
Buildings by Zaha Hadid: A Look at Her Incredible Body of Work
Summary
Zaha Hadid was a pioneering architect known for her avant-garde, fluid designs and futuristic aesthetics. As the first woman to win the prestigious Pritzker Architecture Prize, her legacy includes iconic structures like the Heydar Aliyev Center and the Guangzhou Opera House. This article delves into Hadid’s groundbreaking contributions to architecture, showcasing how her visionary work continues to push the limits of design and inspire architects and designers worldwide.
Reflection Questions
- Zaha Hadid broke significant ground as a woman in architecture, a field historically dominated by men. Reflect on the challenges and opportunities you think Hadid faced as she carved out her space. How does her journey inspire you to navigate your own path in any male-dominated professions or spaces?
- Hadid’s work continues to influence the architectural world. Consider the concept of legacy—what kind of impact do you aspire to leave in your field or community? How do you think women can cultivate and ensure their legacies in professions where they are underrepresented?
- Hadid’s career was not without its obstacles, yet she persevered to achieve remarkable success. Reflect on the qualities that you believe contributed to her resilience. How do you cultivate resilience in your own life and career, and what can you learn from Hadid’s example?
Journal Prompt
Hadid serves as a role model for many, especially women in architecture and other STEM fields. Write about the role models in your life and career. How have they influenced your path, and in what ways do you hope to be a role model for others?
Zaha Hadid—a trailblazing architect—left an extraordinary legacy that continues to influence many architects and designers. Her avant-garde designs—characterized by fluid forms and futuristic aesthetics—earned her global acclaim. In fact, Hadid is the first woman to win the Pritzker Architecture Prize. She seamlessly blended artistry with innovation. From the striking Heydar Aliyev Center to the breathtaking Guangzhou Opera House, each creation exemplifies her visionary approach. In this article, we will explore the awe-inspiring works of Zaha Hadid—providing a glimpse into her unparalleled contributions that continue to redefine the boundaries of architectural possibility.
Hadid’s Early Career and Influences
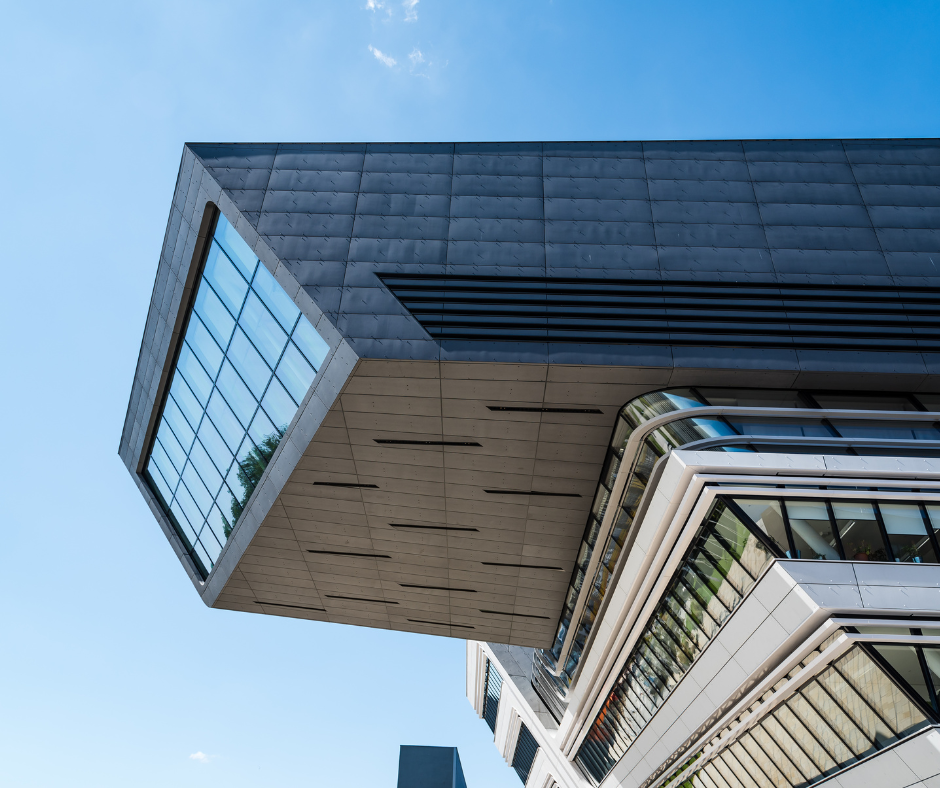
Dame Zaha Mohammad Hadid was born on October 31, 1950, in Baghdad, Iraq into an affluent family. She exhibited early brilliance and curiosity. Her father—Muhammad al-Hajj Husayn Hadid—was a co-founder of Iraq’s National Democratic Party, and her artist mother—Wajiha al-Sabunji—was the one who shaped her diverse upbringing. Trips to ancient Sumerian cities in childhood ignited her lifelong fascination with architecture and design.
Educated in England and Switzerland during the 1960s, Hadid’s formative years laid the groundwork for her amazing career. The influence of her family’s political and artistic background—coupled with her global exposure—molded the visionary architect who would later redefine the boundaries of architectural design.
She began her architectural journey at the American University in Beirut—later studying at the Architectural Association in London where she met influential architects Elia Zenghelis and Rem Koolhaas. In 1979, she founded her architectural firm called the Zaha Hadid Architects. In 1983, her competition-winning design for The Peak in Hong Kong brought international acclaim—showcasing her signature fragmented and dynamic aesthetic influenced by Suprematism.
This was an enormous achievement for Zaha Hadid Architects, as the award classified her among the top players in “deconstructivist” architecture—setting the stage for Hadid’s influential contributions to the architectural landscape.
Signature Architectural Elements in Hadid’s Designs
Zaha Hadid’s architectural legacy is defined by signature elements that transcend conventional boundaries—creating a visual language uniquely her own. Central to the Zaha Hadid Architect’s designs are the fluid lines that weave seamlessly through space-defying rigid structures. Geometric shapes are often bold and dynamic. They characterize her compositions—creating a sense of movement and energy. Hadid’s innovative use of space challenges traditional notions—turning each building into a spatial experience. From the Contemporary Arts Center to the London Aquatics Centre, let’s take a look at some of her greatest projects.
Notable Projects
The Heydar Aliyev Center in Azerbaijan
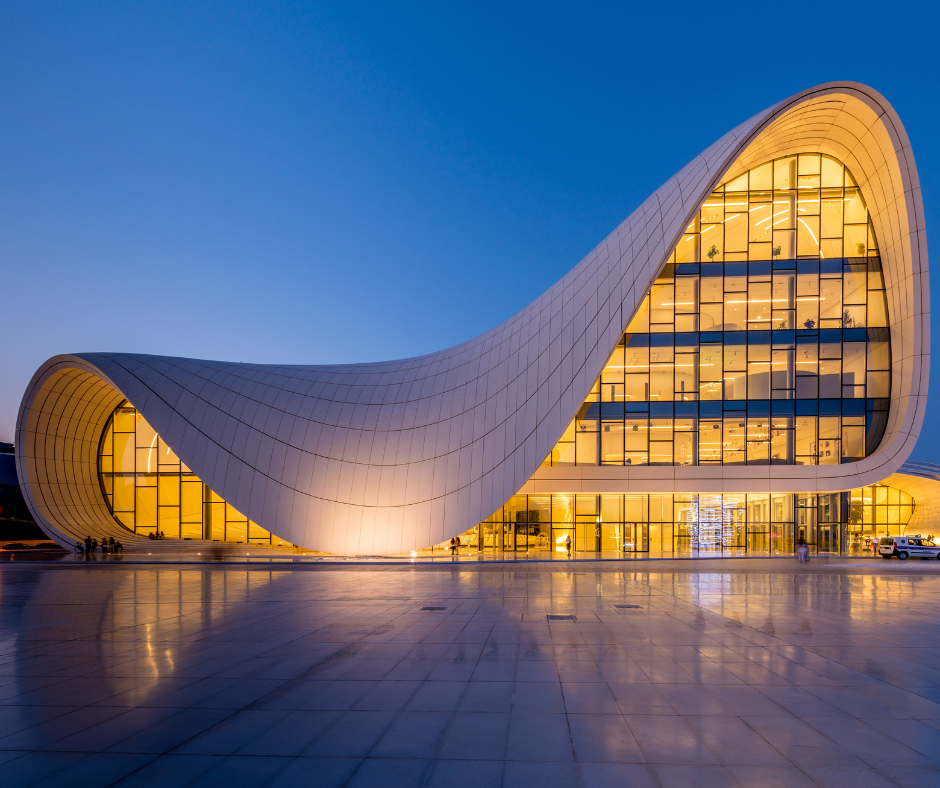
The Heydar Aliyev Center—an architectural marvel by Zaha Hadid Architects—defies convention with its groundbreaking design and innovative construction. The fluid relationship between the exterior plaza and interior spaces represents a departure from traditional architectural norms. Inspired by historical Islamic architecture, the building’s undulating formations, bifurcations, folds, and inflections create a non-hierarchical space reminiscent of the flowing patterns in historical Islamic design.
Zaha Hadid Architects team introduced a precisely terraced landscape that not only connected the public plaza, building, and underground parking but also transformed the initial disadvantage of a sheer drop into a defining design feature. The Heydar Aliyev Center’s architectural composition primarily relies on two collaborating systems—a concrete structure integrated with a space frame system.
The intricate surface geometry presented a formidable task—necessitating the integration of various functions and construction logic. The use of Glass Fibre Reinforced Concrete (GFRC) and Glass Fibre Reinforced Polyester (GFRP) as cladding materials highlights Hadid’s commitment to achieving both aesthetic and functional excellence. The lighting design—a crucial aspect of the architectural narrative—accentuates the building’s transformative character with reflective surfaces creating a dynamic play of light during the day and carefully orchestrated illumination unveiling the building’s form at night.
Fuel your creative fire & be a part of a supportive community that values how you love to live.
subscribe to our newsletter
*please check your Spam folder for the latest DesignDash Magazine
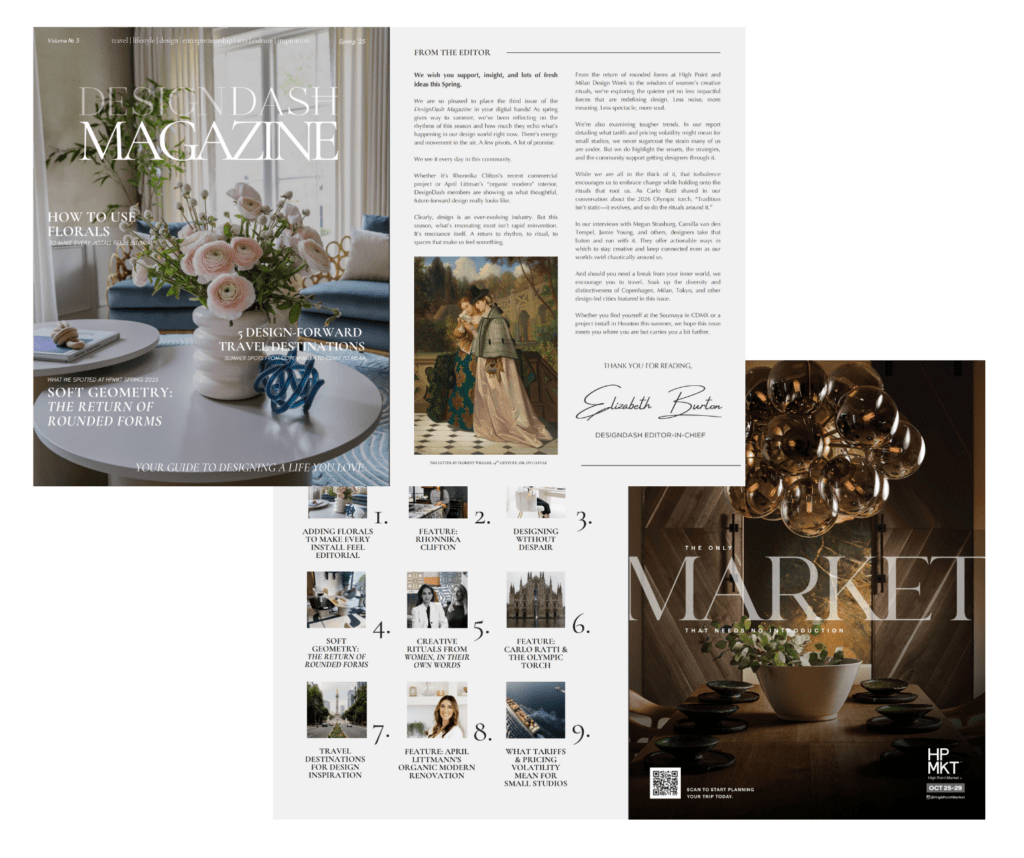
London Aquatics Centre in the UK
The undulating geometries of water inspire the London Aquatics Centre in motion. The design mirrors the riverside landscapes of the Olympic Park. The iconic undulating roof—resembling a wave—unifies the pools while defining the volumes of the swimming and diving areas. This was a masterpiece by Zaha Hadid Architects. The Centre’s flexibility is evident in its ability to accommodate 17,500 spectators during the 2012 Summer Olympics and adjust to a capacity of 2,000 in ‘Legacy’ mode post-Games.
Strategically located within the Olympic Park Masterplan, the Centre’s orthogonal axis aligns with the Stratford City Bridge. The podium element—integrated with the bridge—cascades around the pool hall—connecting to the lower level of the canal. The roof is a marvel of double-curvature geometry. It arches along the pool axis and differentiates between the competition and diving areas.
Beyond its aesthetic brilliance, the London Aquatics Centre exemplifies sustainability. Achieving a BREEAM Innovation Credit, the building incorporates innovative concrete mixes and energy-efficient systems—including high levels of insulation, low-velocity ventilation, and water-based heating. The facility’s natural lighting, rainwater harvesting, and connection to a district heating system further underscore its commitment to eco-friendly design.
With 628 panes of glass allowing ample natural light, the Centre is a vibrant hub open to the community for fitness sessions, swim lessons, and international events.
MAXXI Museum in Rome, Italy
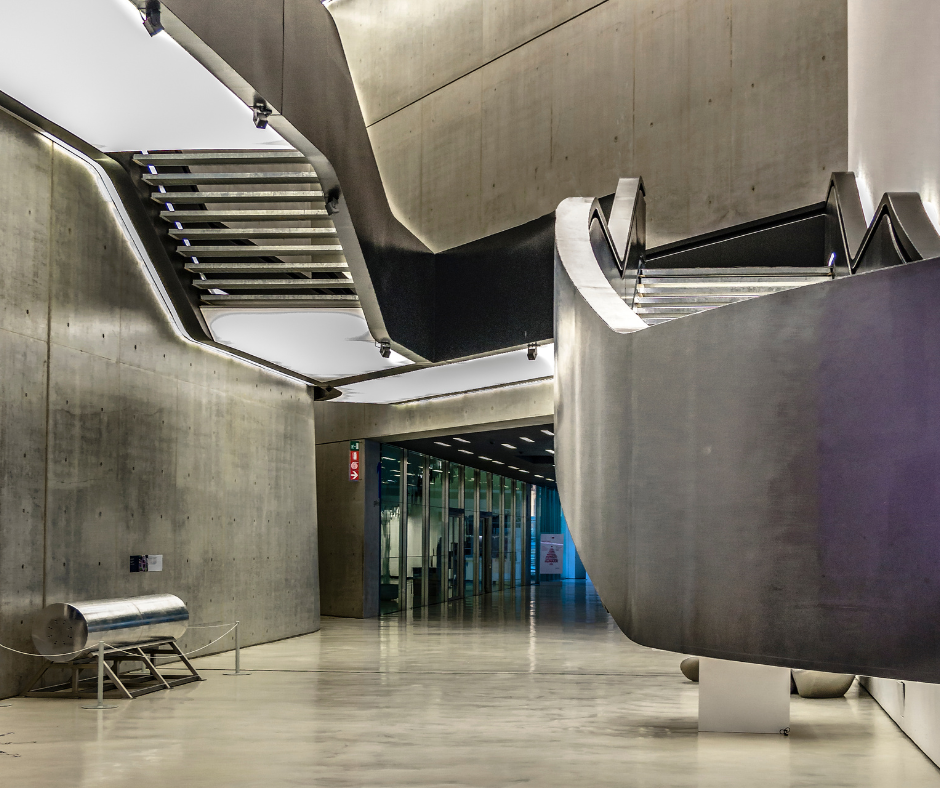
The MAXXI Museum of 21st Century Arts is a masterpiece of architectural tour de force woven into Rome’s urban fabric. Commissioned by the Ministry of Cultural Heritage and Activities, the MAXXI’s design transcends traditional museum paradigms—embracing the concept of an open and dynamic campus for arts and culture.
Situated on the former Montello military barracks grounds, the National Museum introduces an architectural arrangement that defies the notion of a “closed” building—fostering a harmonious relationship between indoor and outdoor spaces. Two distinctive museums—MAXXI Arte and MAXXI Architecture—encircle a grand full-height space that serves as the nexus for permanent collections, temporary exhibitions, an auditorium, reception services, and more.
The design incorporates concrete walls defining exhibition galleries. These intricately interweaved volumes and a transparent roof modulates natural light. The roofing system—meeting the highest museum standards—features integrated frames and louvers.
The strongest materials—such as glass, steel, and cement—create a neutral yet sophisticated ambiance within the exhibition spaces. Mobile panels enhance curatorial flexibility—ensuring a dynamic and ever-changing spatial experience. The fluid and sinuous shapes—coupled with modulated natural light—contribute to a spatial complexity that unveils unexpected views both within and outside the building.
A Brief Look at Other Buildings by Hadid
Guangzhou Opera House (Guangzhou, China)
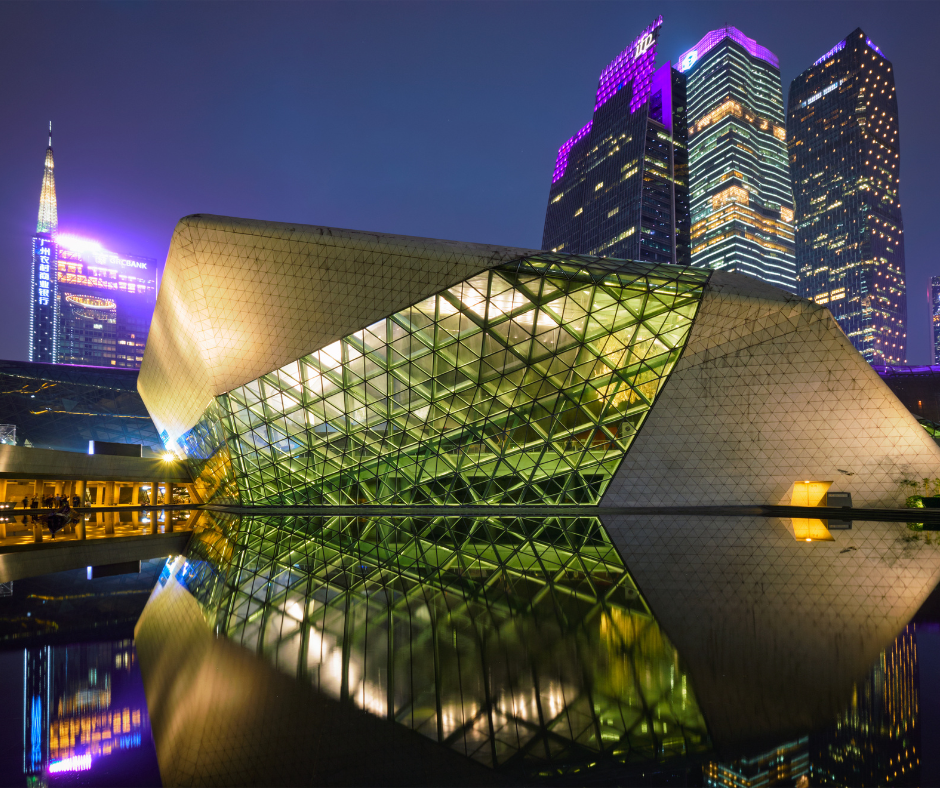
The Guangzhou Opera House is a cultural jewel on the banks of the Pearl River. Resembling two pebbles shaped by river currents, this monumental structure is the third-largest performing arts center in China. Completed in 2010, eroded river valleys inspire the design and intricately integrate with the natural landscape. The complex steel structure—featuring irregular folding and cladding—demanded cutting-edge construction methods. This architectural masterpiece not only enhances Guangzhou’s cultural landscape but also earned the prestigious RIBA International Award for its innovative design in 2011.
Dongdaemun Design Plaza (DDP) (Seoul, South Korea)
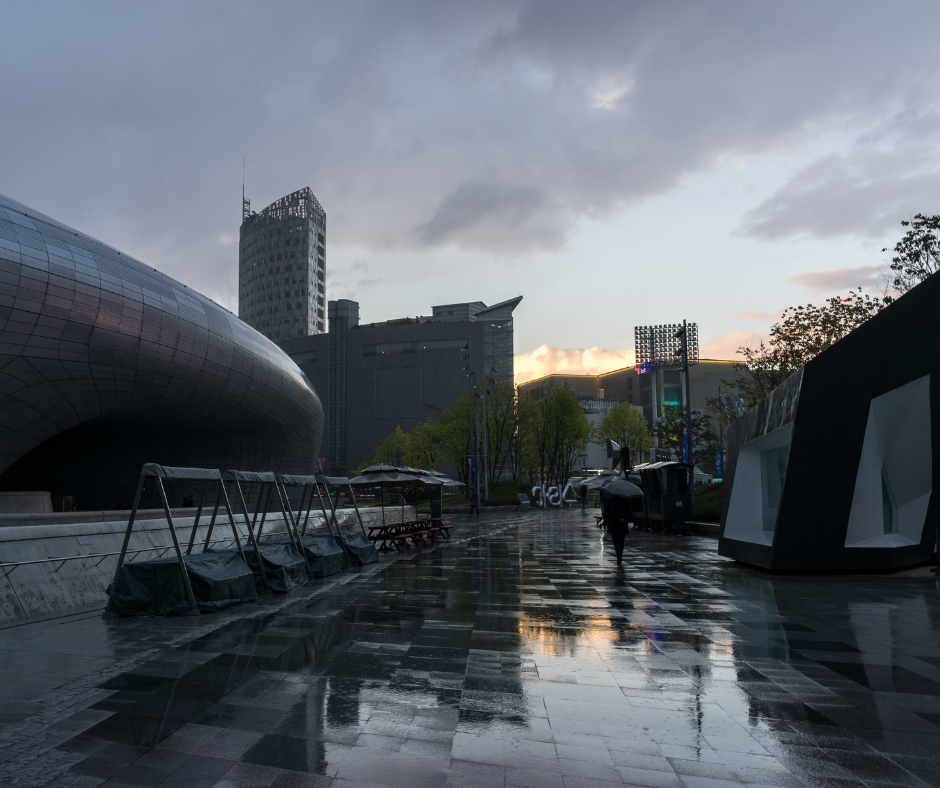
Dongdaemun Design Plaza (DDP) in Seoul, South Korea, is a neo-futuristic marvel that redefines the city’s landscape. This urban landmark is a synthesis of fluid forms and metonymic inspiration. Inaugurated in 2014, it blends seamlessly with the local fabric of Dongdaemun—featuring walkable park spaces, expansive exhibition areas, and cutting-edge retail stores. Hadid’s design is characterized by transparency, porousness, and durability. It creates a cultural hub in Seoul’s historical district. The DDP is a pinnacle of urban development—earning the city the title of World Design Capital in 2010.
BMW Central Building (Leipzig, Germany)
The BMW Central Building in Leipzig, Germany serves as the nerve center of BMW’s production complex. It unifies three production units by fostering connectivity between workers. Hadid’s design defies convention style by resembling monumental industrial designs of the past. The 270,000-square-foot facility is a dynamic blend of concrete, structural steel, and avant-garde materials—housing administrative spaces and serving a crucial role in production. Awards—including a 2006 RIBA European Award—underscore its architectural significance.
Bridge Pavilion (Zaragoza, Spain)
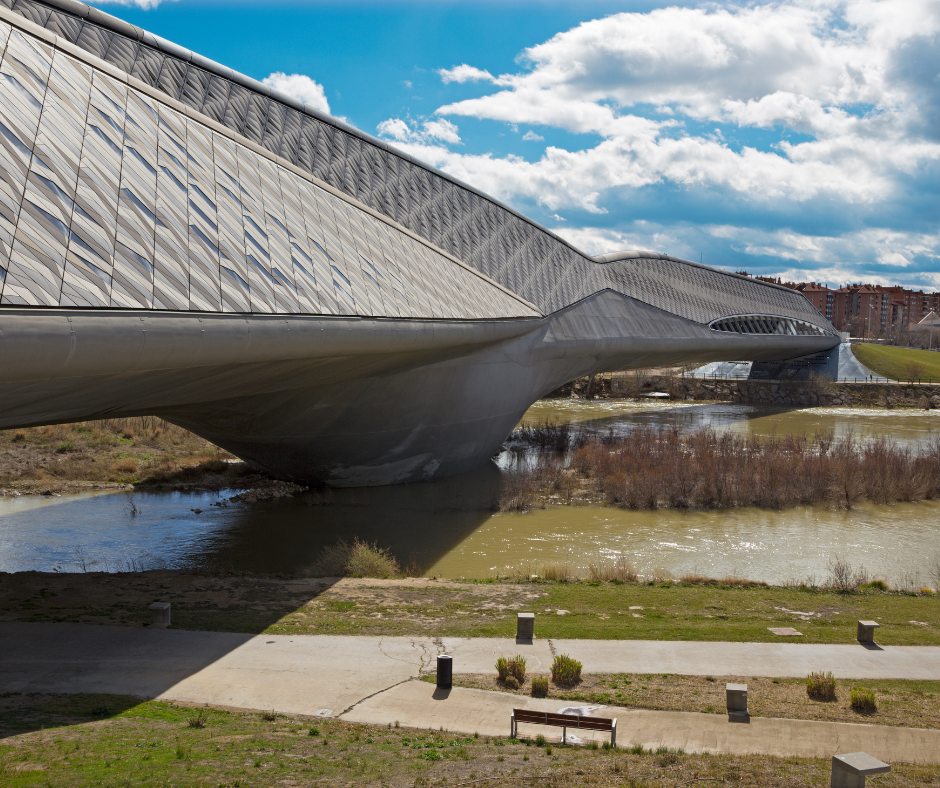
Zaha Hadid’s Bridge Pavilion in Zaragoza, Spain was created for Expo 2008. It is a 280-meter-long covered bridge serving as an entrance and exhibition space. The design of the Zaragoza bridge pavilion resembles a gladiola and connects La Almozara to the exposition site.
Constructed with fiberglass-reinforced concrete, the pavilion features 29,000 triangles in varying grey shades. Initially hosting an exhibition on water resources during Expo 2008, the building was later acquired by Ibercaja for potential use as a museum on new technologies and water sciences. This landmark structure of the Zaragoza Bridge pavilion showcases Hadid’s innovative architectural approach—incorporating unique pods and intricate outer skin.
Galaxy SOHO (Beijing, China)
Galaxy SOHO is located in Beijing. It is a commercial and office complex. Completed between 2009 and 2012, it comprises four interconnected domed structures with a curvilinear design inspired by classical Chinese courtyards.
Covering 330,000 m², the building houses shops, offices, and entertainment spaces across 18 floors. Clad in aluminum and stone, it features a unique and immersive design that garnered attention—including a 2013 nomination for the Lubetkin Prize despite criticism for its impact on Beijing’s historic streetscape.
Sheikh Zayed Bridge (Abu Dhabi, UAE)
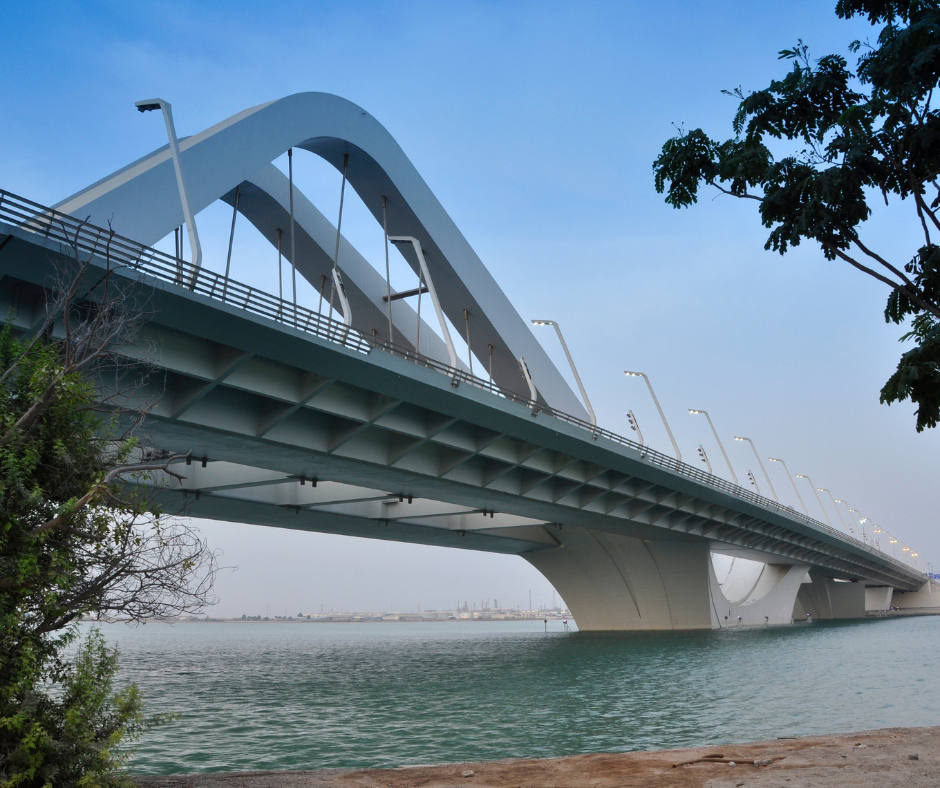
Sheikh Zayed Bridge in Abu Dhabi is a remarkable suspended deck arch bridge connecting Abu Dhabi and Saadiyat islands. The bridge features undulating arches inspired by desert dunes. With a length of 842m, it comprises three main arches supported by piers and additional structures. Constructed with steel and reinforced concrete, the bridge accommodates 16,000 vehicles per hour on two four-lane carriageways. It also boasts spectacular lighting designed by Rogier van der Heide—creating thirteen artistic scenarios along the bridge.
Rosenthal Center for Contemporary Art (Cincinnati, Ohio, USA)
The Rosenthal Center for Contemporary Art in Cincinnati is a groundbreaking project by Zaha Hadid Architects. Departing from the usual organic design, the rectilinear structure creates an original and enigmatic space—redefining the boundaries between art and life.
With a dynamic “urban carpet” at the ground level, the building engages with the community and acts as a socializing force. The interior resembles a jigsaw puzzle. It features diverse exhibition spaces to enhance the collective experience of viewing art. The Center’s unique design encourages flexibility and variety—providing an engaging and distinct identity for contemporary art.
Eli and Edythe Broad Art Museum (Michigan, USA)
The Eli and Edythe Broad Art Museum is a contemporary art museum on the Michigan State University campus. Its dynamic facade was constructed with pleated stainless steel and glass. Its rotating exhibition schedule emphasizes emerging to mid-career artists with a global focus. The Contemporary Art Museum—or the Eli and Edythe Broad Art Museum—has a vast collection inherited from the Kresge Art Museum—spanning ancient to contemporary works. Designed sustainably, the building’s LEED-certified features include energy-efficient systems, maximized natural lighting, and waste reduction measures.
Vitra Fire Station (Weil am Rhein, Germany)
Zaha Hadid’s first completed building is the Vitra Fire Station in Weil am Rhein, Germany. It was finished in 1993. The 852 m2 concrete and steel structure is part of the Vitra Furniture factory. It exhibits sharp angles and forced perspectives and portrays a sense of movement.
Originally planned as a fire station after a 1981 factory fire, architect Nicholas Grimshaw redesigned the damaged complex, and Zaha Hadid was later commissioned for the fire station’s distinctive design. Currently used for events and exhibitions by the Vitra Design Museum, the building reflects Hadid’s innovative architectural style.
Design Your Dream Firm in Just 5 Days
JOIN THE CHAOS TO CLARITY CHALLENGE!

One Thousand Museum (Miami, Florida, USA)
Overlooking Maurice A Ferre Park, Biscayne Bay, and the Atlantic Ocean, Zaha Hadid’s One Thousand Museum in Miami is a luxury condo skyscraper celebrated for its exoskeleton structure. Designed to offer six-star class homes in downtown Miami, the 62-floor tower integrates art, architecture, and engineering.
The exoskeleton is an unusual structural system for skyscrapers. It creates spacious units by acting as the main structural element with a curved shell. The Mat foundation of the Thousand Museum comprises 6880 cubic meters of concrete. It supports the 707ft superstructure. The building features a podium, sun, and swim terrace, and a distinctive exoskeleton made of glass fiber-reinforced concrete panels. The residential units of this housing project prioritize luxury, offering extraordinary views, Italian-style kitchens, and customizable lighting. The crown includes an aquatic center, sky lounge, and a private helicopter pad.
Riverside Museum (Glasgow, Scotland)
The Riverside Museum in Glasgow, Scotland is a modern transport museum with a distinctive zigzagging – zinc-clad roof. Situated at the junction of the Clyde and Kelvin Rivers, the design reflects Glasgow’s historical connection to its waterways. The building of the Riverside Museum features a “zigzag” profile—creating a diverted linear path inside for exhibits.
The roof’s intricate folds are supported by latticed trusses made of structural steel. Mullions supporting full glazing act as structural columns. Clad in approximately 24,000 zinc panels, the facade enhances both aesthetics and energy efficiency. The interior includes a 150-meter-long yellow-colored central display gallery—showcasing around 3,000 pieces from the museum’s collection of 21,000 transportation-related objects.
Port House (Antwerp, Belgium)
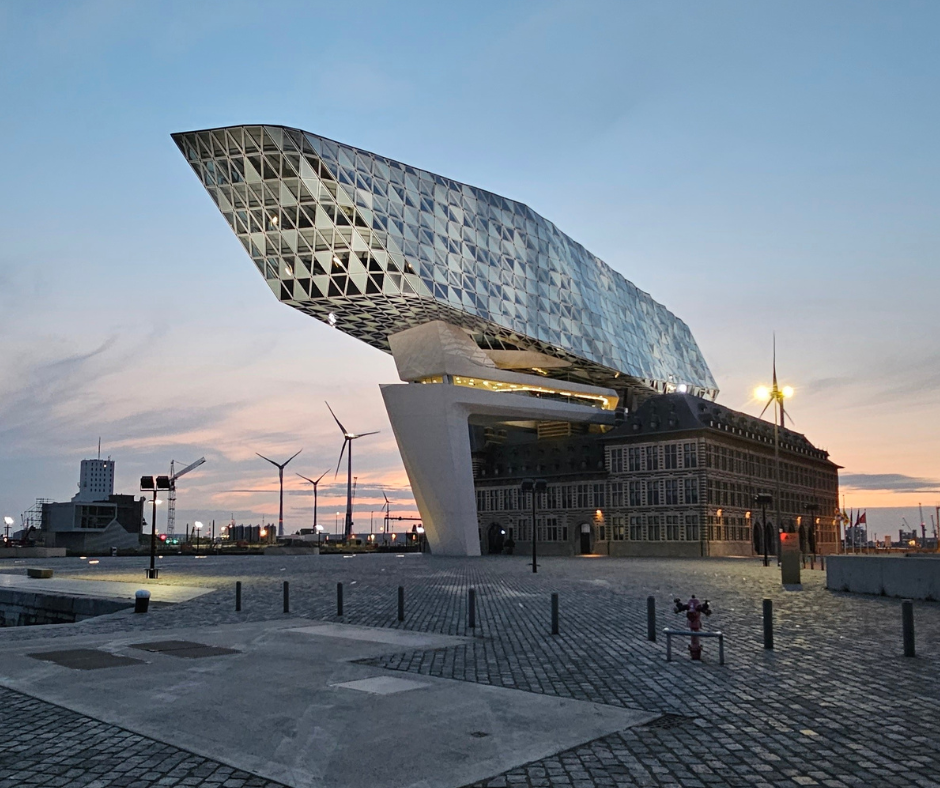
Zaha Hadid’s Port House in Antwerp was completed in 2016. It serves as the headquarters for the Antwerp Port Authority. The building integrates a restored early 20th-century fire station with a new 364-foot-long glazed structure above it. Undulating facades and bold angles of the Port house characterize its design and symbolize Antwerp’s diamond trade and maritime history. A cut diamond inspires the glass extension. It creates a striking contrast with the original brick structure.
Capital Hill Residence (Moscow, Russia)
The Capital Hill Residence in Moscow was commissioned by Russian businessman Vladislav Doronin and designed by Zaha Hadid. It was completed in 2006. Situated on a hillside in Barvikha with a backdrop of pine and birch trees, the house features fluid geometries emerging from the landscape.
It is divided into two components. One integrates with the sloping forested terrain while the other “floats” 22 meters above -offering panoramic views. The residence—reflecting Doronin’s health-focused lifestyle—includes entertainment spaces, an indoor pool, fitness areas, a sauna, and guest rooms. It is Hadid’s only private home design.
Let DesignDash Feature Your Residential or Commercial Design Project!
WE WANT TO FEATURE YOU!

Al Wakrah Stadium (Al Wakrah, Qatar)
Al-Janoub Stadium was formerly known as Al-Wakrah Stadium. It is a retractable roof football stadium located in Al Wakrah, Qatar. Designed by Zaha Hadid and inaugurated on May 16, 2019, the Al-Janoub Stadium was one of the venues for the 2022 FIFA World Cup.
The stadium has a curvilinear postmodernist and neo-futurist design and draws inspiration from the sails of traditional Dhow boats used by pearl divers in the region. The roof—resembling upturned dhow hulls—is retractable and made from pleated PTFE fabric. The Al-Janoub Stadium’s cooling system is designed to handle Qatar’s hot climate—ensuring comfort for spectators and players.
Jockey Club Innovation Tower (Hong Kong)
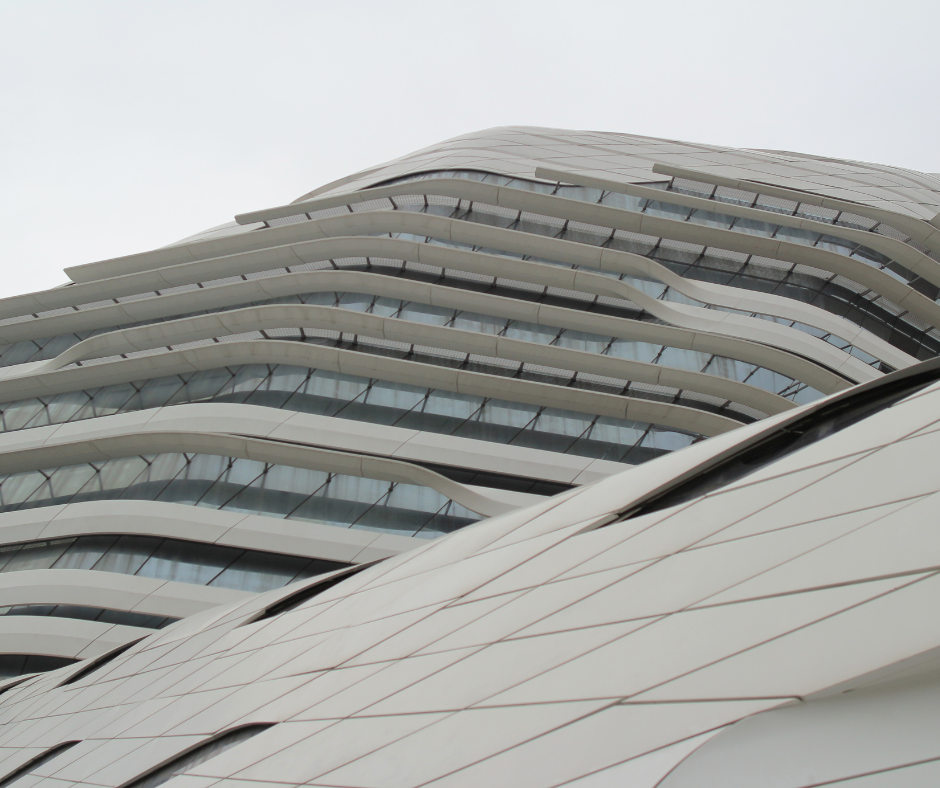
The Jockey Club Innovation Tower at Hong Kong Polytechnic University challenges traditional tower and campus typologies. Completed in 2014, the Pritzker Prize-winning architect’s first permanent work in Hong Kong features a fluid design—dissolving the classic tower and podium structure. The building symbolizes Hong Kong’s development as a design hub. It offers 15,000 square meters of floor area. The main entrance is situated at the podium level. It connects to an open foyer leading to shops, a cafeteria, a museum, and an exhibition area.
Citylife Milano Residential Complex (Milan, Italy)
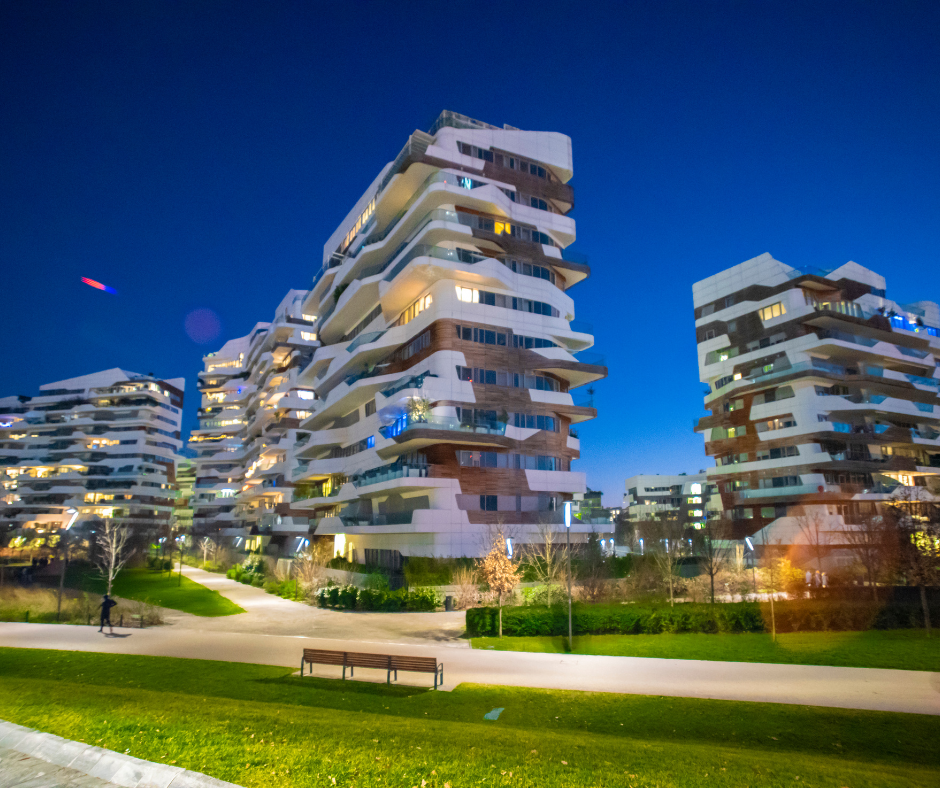
The Citylife Milano Residential Complex in Milan, Italy is a part of a significant redevelopment project featuring a distinct curvilinear design. The complex comprises seven linear buildings arranged around two land areas divided by a public park strip. The sinuous roofline rises progressively across the buildings—creating a unified skyline. With 230 luxury apartments and common facilities, the fluid façade design—incorporating fiber concrete and natural wood panels—emphasizes the complex volumetric movement. Ground-level double-height lobbies offer visual continuity with the park—contributing to the unique residential building landscape.
Napoli Afragola High-Speed Train Station (Naples, Italy)
Napoli Afragola High-Speed Train Station in Naples, Italy is a key part of the country’s high-speed rail network. It is celebrated for its futuristic design. The station features an aerial view resembling a serpent snaking across eight platforms—set against the backdrop of the Gulf of Naples and Vesuvius.
The station’s prominent element is a raised walkway—serving as the main passenger atrium and reducing distances for efficient passenger circulation. It integrates sustainable technologies— including photovoltaic and solar energy systems and ground source heating/cooling. Opened in 2017, it serves as a gateway to southern Italy and a vital intermodal hub.
Technological Innovation and Material Usage
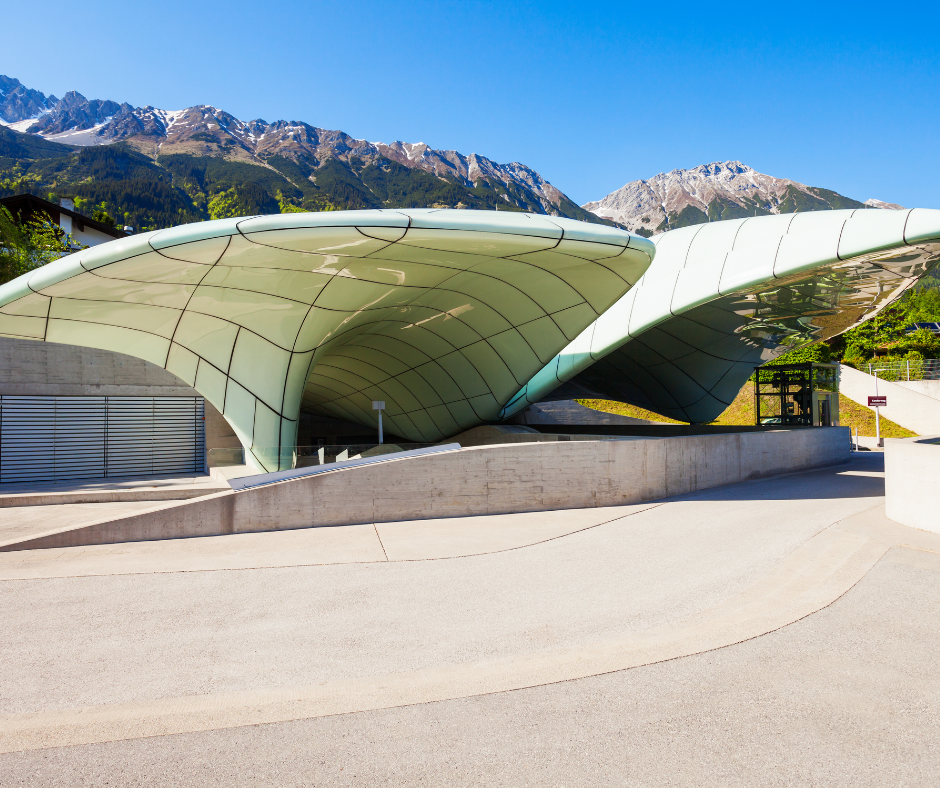
A relentless exploration of advanced technology and innovative materials defines Zaha Hadid’s architectural legacy. Zaha Hadid’s designs push the boundaries of conventional construction—employing cutting-edge techniques and strongest materials that were often unprecedented in the field.
From parametric modeling to computational design processes, Hadid embraced technological advancements—creating fluid-organic forms that redefined architectural aesthetics. The use of materials like glass-fiber-reinforced concrete, steel, and advanced composites became integral to her distinctive designs—contributing not only to their structural integrity but also enhancing their futuristic and sculptural qualities.
Awards and Recognition
Zaha Hadid’s contributions to architecture were met with both architecture critics and widespread acclaim—earning her numerous awards and honors throughout her career. These accolades not only highlight the significance of her work but also underscore her impact on the broader architectural world. Awards and honors received by Hadid include the following.
Pritzker Architecture Prize (2004)
Widely regarded as the Nobel Prize of architecture, the Pritzker Architecture Prize recognized Hadid’s outstanding contributions to the field. She was also the first woman to receive this award.
Stirling Prize (2010, 2011)
Hadid was awarded the prestigious Stirling Prize twice—first for the MAXXI Museum in Rome and then for the Evelyn Grace Academy in London.
Fuel your creative fire, thrive with support from peers, & make 2025 your firm’s best year yet!
JOIN THE DESIGNDASH COMMUNITY

Royal Gold Medal (2016)
The Royal Gold Medal from the Royal Institute of British Architects is a testament to Hadid’s enduring influence on the world of architecture.
RIBA Stirling Prize (2016)
Posthumously – Hadid’s design for the Heydar Aliyev Center in Azerbaijan received the Stirling Prize—cementing her legacy as an architect of unparalleled vision.
These awards not only recognize the exceptional quality of her individual projects but also speak to the transformative impact of her collective body of work.
Legacy and Influence on Modern Architecture
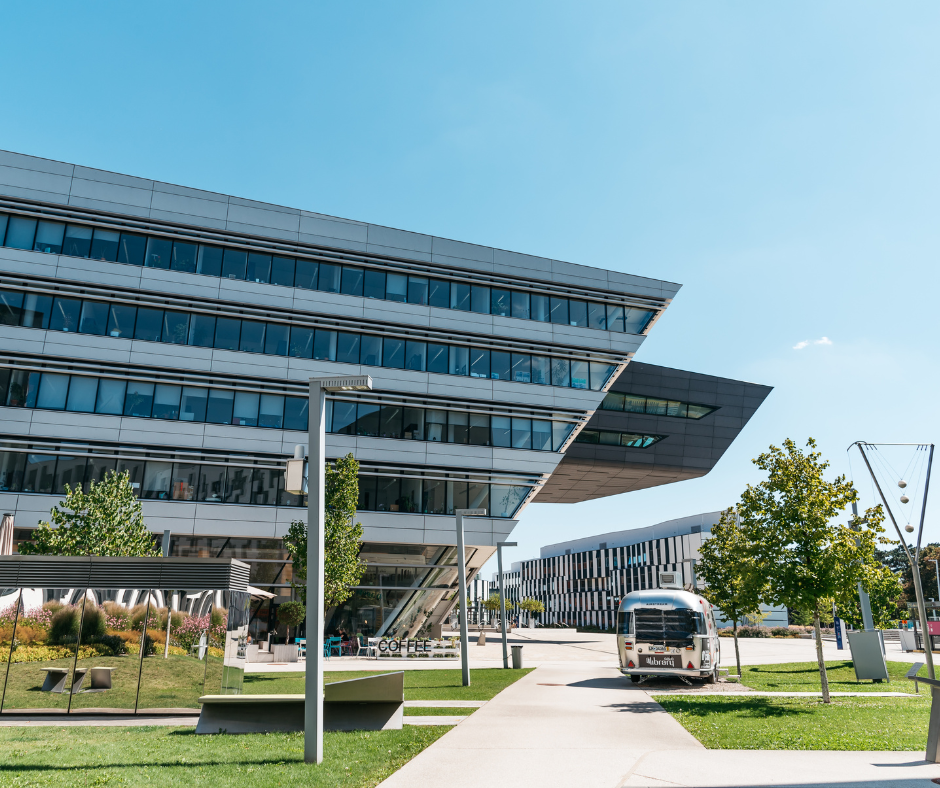
Zaha Hadid’s legacy extends far beyond her physical creations; it is woven into the very fabric of contemporary architecture. Her influence is palpable in the work of architects who have been inspired by her daring approach to form, space, and technology.
Hadid’s work has become a touchstone for architects seeking to push the boundaries of what architecture can achieve. Her fearless exploration of form and space—coupled with a relentless pursuit of innovation—has inspired a new generation of architects to think beyond convention. The fluid lines and organic shapes that define Zaha Hadid’s designs have become emblematic of a more liberated and expressive architectural language.
Renowned architects and architectural critics have lauded Hadid for her transformative contributions to the field. The late architectural critic Zaha Hadid has reshaped our understanding of architecture—transcending the traditional boundaries of form and function. Her impact on the profession is not confined to a particular style or trend but rather to a mindset—a fearless commitment to challenging the status quo.
Architects like Frank Gehry, Norman Foster, and Rem Koolhaas have acknowledged Hadid’s influence on their work. Her role as a trailblazer for women in architecture cannot be overstated. In an industry historically dominated by men, Hadid shattered glass ceilings and paved the way for future generations of female architects. Her success was not only a personal triumph but a symbolic victory for diversity and inclusion in architecture.
Challenges and Criticisms
Zaha Hadid confronted significant challenges and criticisms throughout her groundbreaking career. As a woman of Arab descent in a male-dominated industry, she faced discrimination and exclusion, and experienced resistance to her unorthodox designs. The rejection of her Cardiff Opera House projects due to political opposition underscored biases against her identity and innovative approach.
Criticisms also centered on the perceived impracticality of some designs, cost overruns, and subjective exhibition spaces. Furthermore, her choice of clients sparked ethical debates. Despite these challenges, Hadid maintained her commitment to visionary architecture, addressing criticisms with resilience.
Final Thoughts on the Work of Zaha Hadid
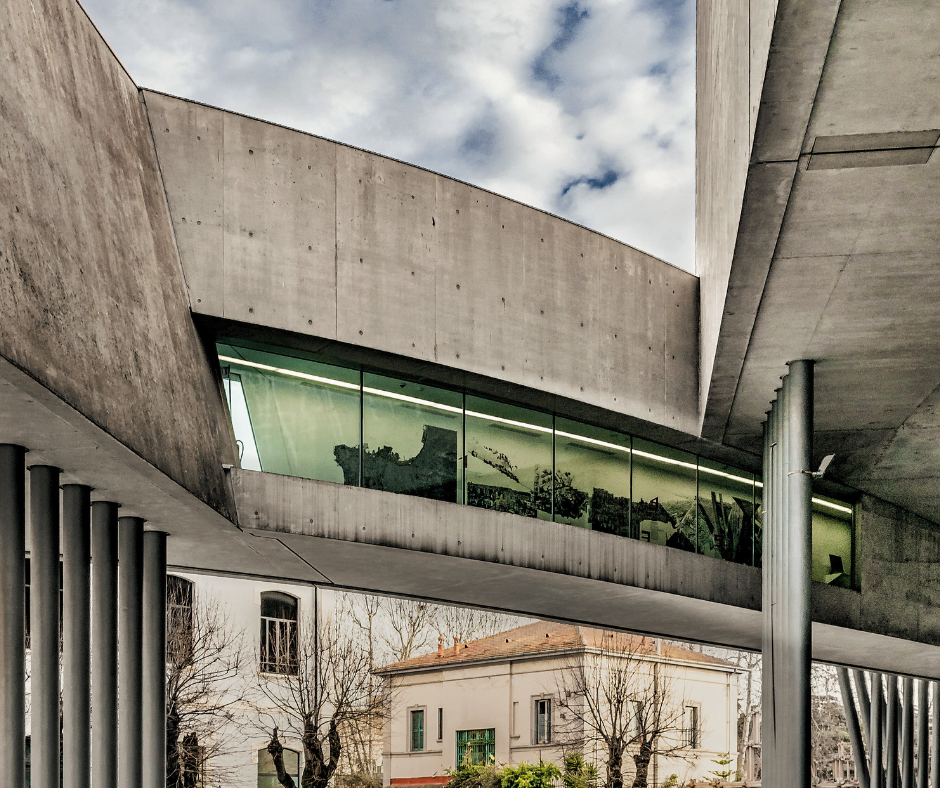
Zaha Hadid revolutionized architecture with her avant-garde designs—pushing boundaries and reshaping conventional structures. Notable works like the Guangzhou Opera House, Evelyn Grace Academy, the Port House, and the London Aquatics Centre reflect her pioneering spirit and innovative material usage.
Beyond her architectural expertise, Hadid shattered gender and cultural barriers in a male-dominated field—leaving an enduring legacy. Her impact challenges future architects to embrace boldness, creativity, and inclusivity.
What are your thoughts on Zaha Hadid’s contributions to architecture? Share your comments below.
By Anila Hasnain.
Design Dash
Join us in designing a life you love.
7 Alvar Aalto Furniture Pieces That Exemplify Scandinavian Design
We hope you enjoy this designer-focused look at seven Alvar Aalto furniture pieces that capture the core of Scandinavian design.
What is Soft Minimalism and How Can I Capture the Interior Design Style?
Learn all you need to know about soft minimalism, the warm and natural take on minimalist design that actually makes sense for real life.
What Can I Expect From an Interior Design Intern? Do I Have to Pay Them?
What interior design interns can actually do, why paying them matters, and how to build a program that reflects your studio’s values.
How Long Does It Take Designers To Get Their First Client After Going Solo?
New firms land their first clients on wildly different timelines. Here’s what matters: relationships, process, and using the wait wisely.
Do Personality Tests Actually Help You Hire Design Firm Employees?
Can personality tests improve design firm hiring or just complicate it? Learn how to use them wisely with tips from experienced firm owners.
Cultivating Company Culture: Firm Owners List Their Top Tips
Learn what design firm owners Laura Umansky, Bryan Yates, Lorna Gross, and Morgan Farrow have to say about cultivating a firm culture below.











