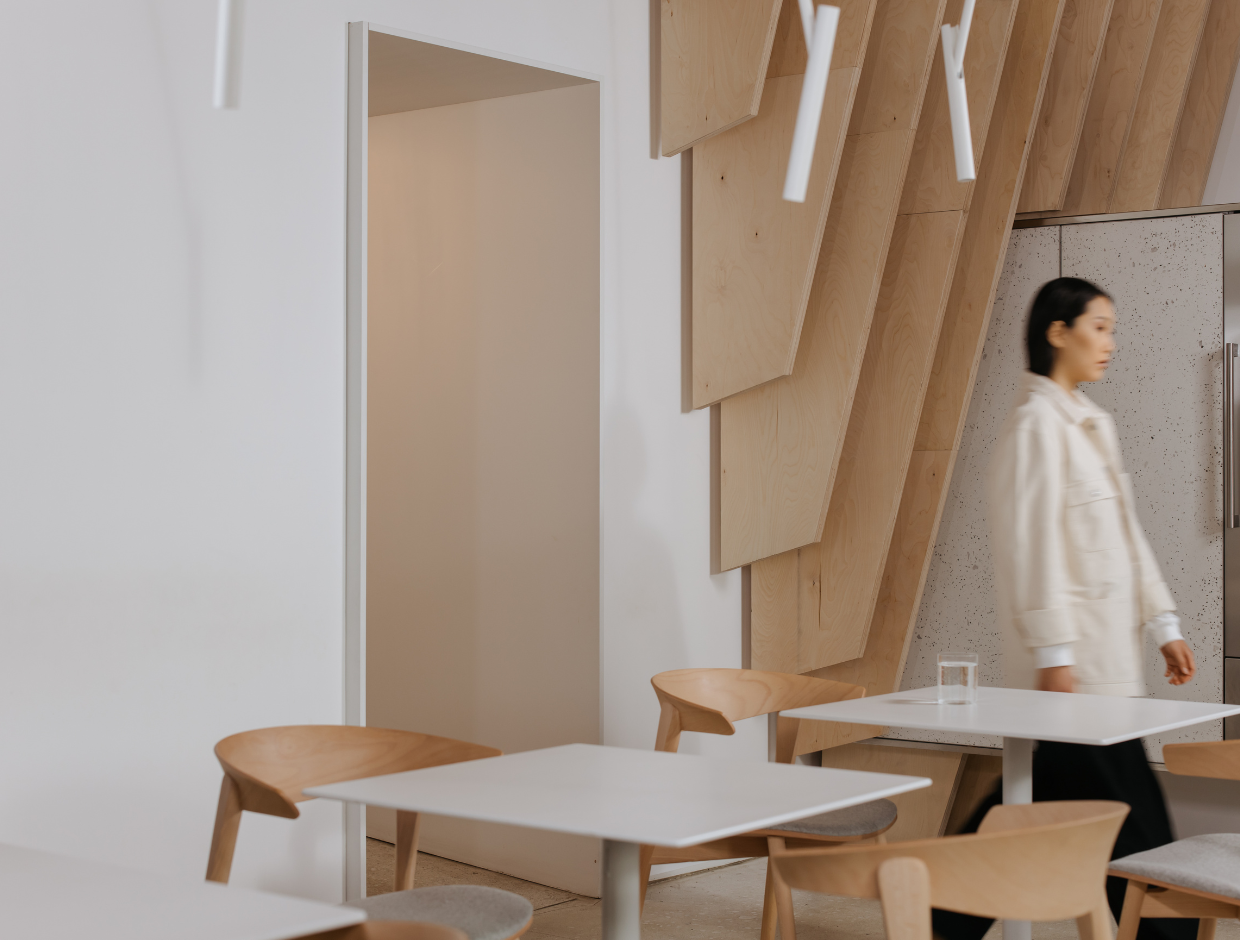

Elegant Modernism: Who Was Pietro Belluschi?
Summary
Reflection Questions
Journal Prompt
Pietro Belluschi is an unforgettable name in modern architecture. His efforts significantly shaped the urban design landscape. Known for his straightforward and functional designs, Belluschi’s influence extends beyond buildings to impact the broader Modernist movement. In this article, we consider the contributions of this modern American architect, emphasizing his commitment to simplicity and practicality. Belluschi’s work goes far beyond structures. It reflects a mindset that continues to guide modern architects, making him a foundational figure in the evolution of contemporary design. Join us as we explore the impact of Belluschi’s forthright yet transformative approach to architecture. From the Commonwealth Building in Portland to the Bank of America World Headquarters, his buildings continue to inspire. Read on to learn more!
Early Life and Career
Born on August 18, 1899 in Ancona, Italy, Belluschi’s early life was marked by his service in the Italian armed forces during World War I. After the war, Belluschi pursued higher education at the University of Rome, earning a degree in civil engineering in 1922. His journey took a transformative turn when he moved to the United States in 1923, armed with determination but limited English proficiency. Undeterred, he secured a scholarship as an exchange student at Cornell University. earning a second degree in civil engineering.
The political climate influenced Belluschi’s decision to remain in the United States in Italy as the specter of Benito Mussolini’s rise to power and the Fascist government discouraged his return. Belluschi’s career commenced in earnest when he joined the architectural office of A. E. Doyle in Portland, Oregon in 1925. Initially working as a mining engineer in Idaho, he swiftly transitioned from civil engineering to architecture. He started working as a draftsman and laying the foundation for a trajectory that would redefine modern architectural principles. By 1927, Belluschi had become the chief designer in Doyle’s office. He later took charge after Doyle died in 1928.
Belluschi’s Rise to Prominence
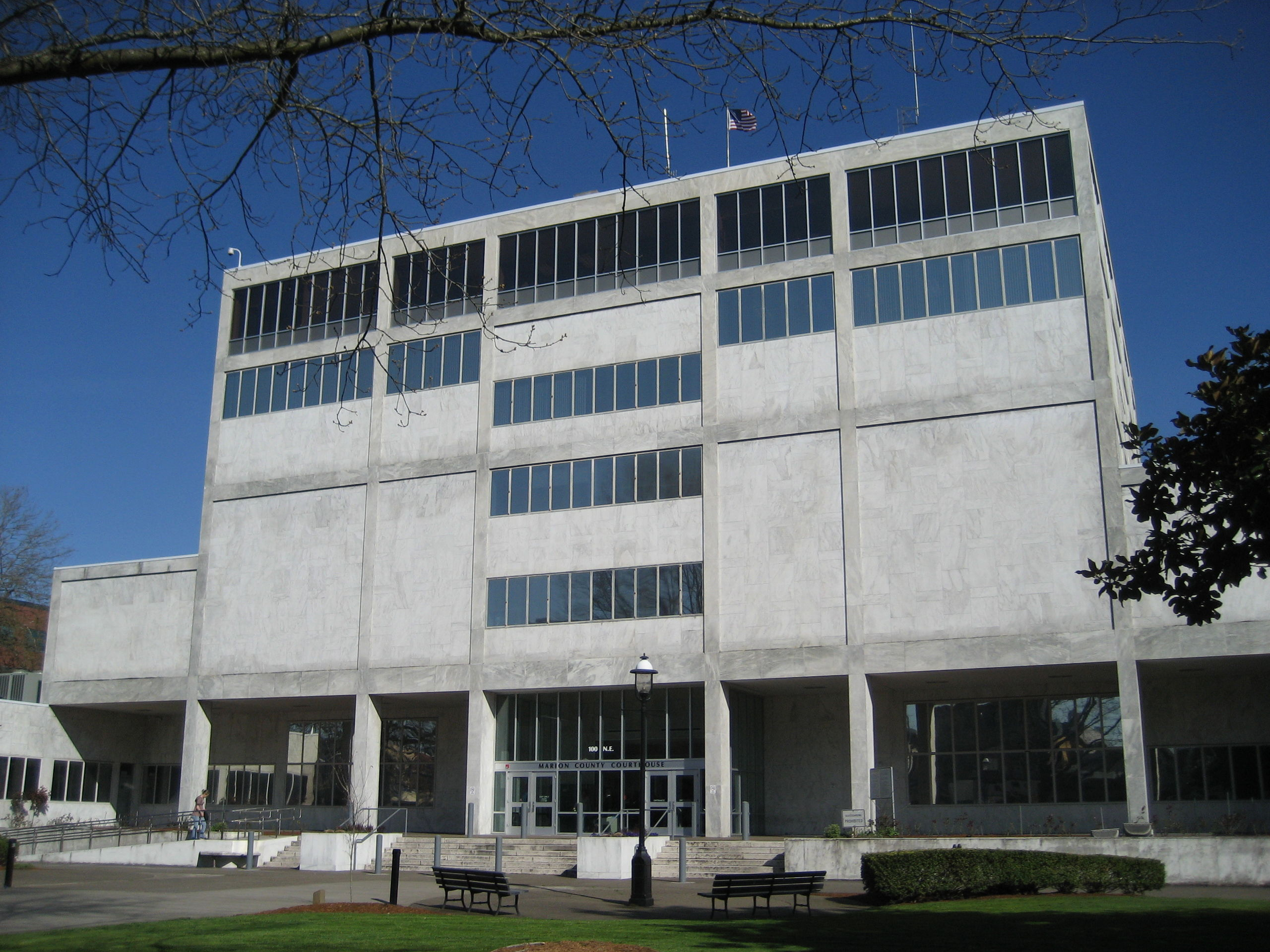

In 1942, he purchased the firm and rebranded it. His architectural expertise manifested in the iconic Portland Art Museum (1931-1932), an early exemplar of the severe modern style that foreshadowed trends seen in the Museum of Modern Art building in New York City.
In the early 1930s, Belluschi’s collaboration with John Yeon birthed a unique Pacific Northwest Modernism that was evident in residences and churches that artfully harnessed wood. Notable examples of his developing Northwest Regional style include the Jennings Sutor house (1937-1938), the John Platt house (1940-1941), and the Peter Kerr beach house (1941).
Within two decades, Belluschi’s reputation soared, buoyed by his groundbreaking design of the aluminum-clad Equitable Building in 1947. This achievement catapulted him onto the national stage, establishing him as a pioneer in modern architectural innovation. His acclaim continued to grow when, in 1951, he assumed the role of dean at the MIT (Massachusetts Institute of Technology) School of Architecture and Planning, a position he held until 1965.
Notably, Belluschi’s influence extended beyond academia, serving as a collaborator and design consultant for prestigious projects, including the iconic Pan Am Building in 1963. His contributions were duly recognized in 1972 when he was awarded the American Institute of Architects Gold Medal, a testament to his enduring impact on the field.
A pivotal transition to a modernist design approach marked Pietro Belluschi’s ascent to architectural eminence. Early in his career, his innovative use of materials, such as Glu-Lam timbers and the incorporation of geometric severity within traditional structures, set the stage for his distinctive style. This departure from conventional norms laid the groundwork for the evolution of Belluschi’s design philosophy, characterized by a harmonious blend of modernism and regional influences.
Belluschi’s career was quite long, and his vision can be seen in many subsequent works, such as the Oregonian Building, Federal Reserve Bank, and Marion County Courthouse. As an accomplished architect of several buildings in suburban or rural sites including downtown Portland, he solidified his status as a trailblazer modern American architect.
Key Buildings Designed by Belluschi
Cathedral of Saint Mary of the Assumption, San Francisco, California
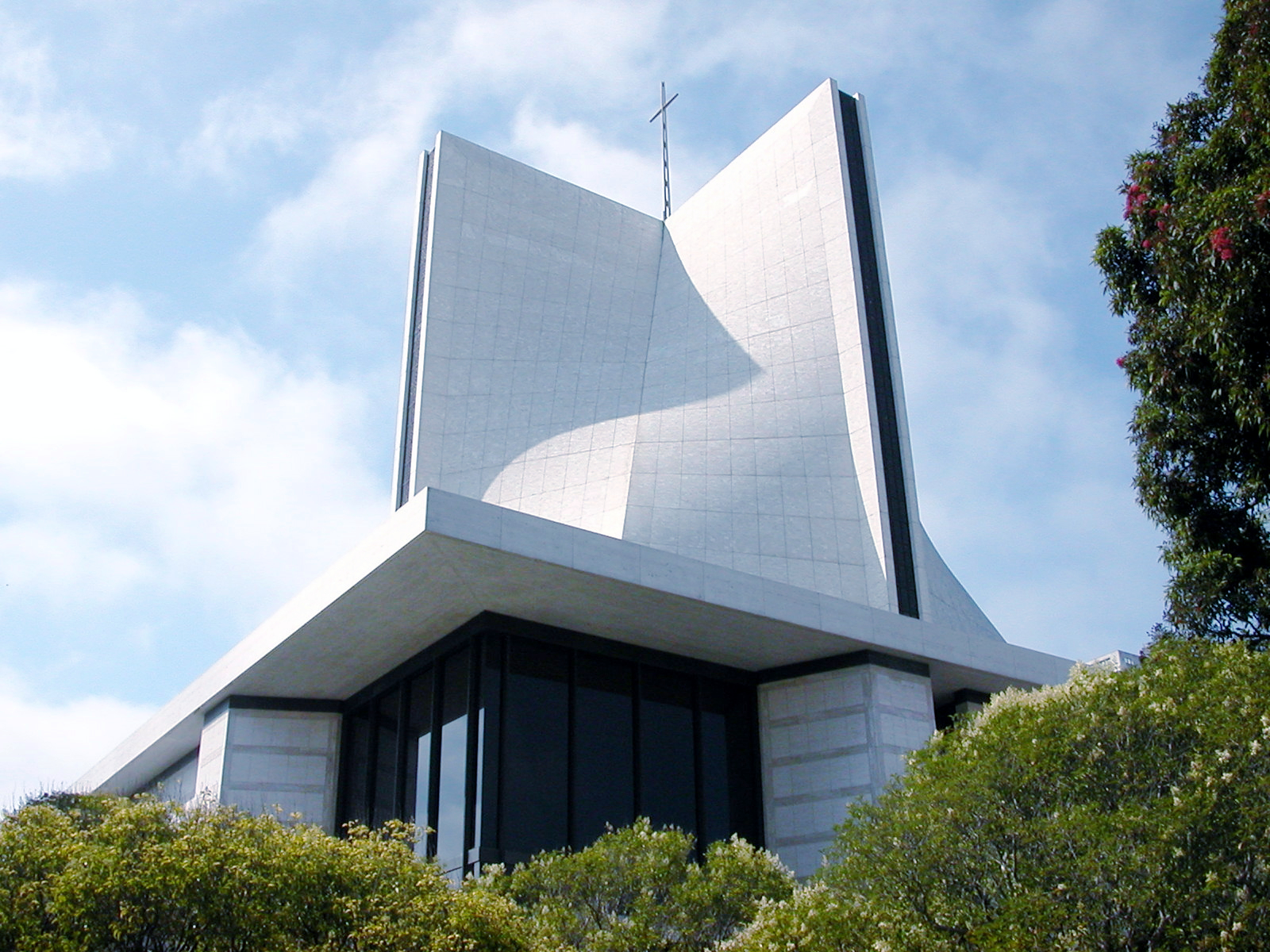

The Cathedral of Saint Mary of the Assumption in San Francisco, which was co-designed by Pietro Belluschi and Pier Luigi Nervi, is a remarkable blend of modern technology and spiritual symbolism. Noted for its unique architectural features, the cathedral emphasizes both the vertical and horizontal elements, inspired by the cross. The hyperbolic paraboloid design creates a graceful upward flow, culminating in a 190-foot cupola adorned with a 55-foot golden cross.
Pylons support the cupola, featuring precast triangular coffers and red brick flooring reminiscent of mission architecture. Stained glass with mosaic patterns and a kinetic sculpture by Richard Lippold add artistic depth. Completed in 1970, the cathedral is a true masterpiece of Belluschi’s innovative approach to integrating modernism with spiritual space.
Boston University School of Theology, Boston, Massachusetts
The Boston University School of Theology in Massachusetts stands as a testament to Pietro Belluschi’s adept fusion of modernism with educational architecture. Completed under his guidance, Belluschi’s touch is evident in the school’s aesthetic harmony, where modern elements coalesce with the functional requirements of an educational institution.
Alice Tully Hall, Lincoln Center, New York City
Alice Tully Hall, integral to the Lincoln Center for the Performing Arts in Manhattan, exemplifies Pietro Belluschi’s adept incorporation of modernism into educational structures. Belluschi’s design, which was later renovated by Diller Scofidio + Renfro and FXFOWLE in 2009, showcases sleek lines and functional elegance.
Juilliard School, New York City
The Juilliard School, which was completed in 1969, is an integral part of the renowned performing arts complex. Initially met with design challenges and relocations due to height concerns, Belluschi’s travertine-clad structure, spanning nine stories, encapsulates a complex program within its sleek facade.
Park Avenue Christian Church, New York City
Park Avenue Christian Church is an iconic Gothic revival structure in New York City. Originally commissioned in 1909-11 by the Old South Dutch Reformed Church, the design was inspired by Paris’ La Sainte-Chapelle. It showcases an authentic Gothic style with buttressed stone walls.
St. Thomas More Catholic Church, Chapel Hill, North Carolina
St. Thomas More Catholic Church in Chapel Hill, North Carolina boasts a distinguished ecclesiastical design, representing just one phase of a comprehensive parish project. It features a 60-foot bell tower, that improves visibility and serves as a landmark. The interior design emphasizes congregational unity, with semicircular cherry wood pews fostering interaction.
Zion Lutheran Church, Portland, Oregon
Zion Lutheran Church in downtown Portland, Oregon stands as a testament to architect Pietro Belluschi’s innovative approach to religious architecture. Completed in 1950, the Zion Lutheran Church is a striking example of his developing Northwest Regional style, as it utilized local materials and reflected modern architectural principles. Belluschi, along with John Yeon, pioneered this style. The Central Lutheran church, listed on the National Register of Historic Places, features low-relief angels on sanctuary doors crafted by sculptor Frederic Littman.
First Presbyterian Church, Cottage Grove, Oregon
First Presbyterian Church is another structure that embodies the innovative Pacific Northwest architectural style. It was designed by renowned architect Pietro Belluschi in 1948 and completed in 1951. Embracing a departure from tradition in the Presbyterian Church, Belluschi crafted a wooden structure that seamlessly integrates with the local community. The Presbyterian Church, listed on the Oregon Historical Registry, showcases Belluschi’s regional spirit in how it reflects the essence of its surroundings.
Equitable Building (Portland Building)
The Equitable Building in Portland holds historical significance as one of the pioneering modernist office buildings in the post-World War II era. Completed in 1948, it stands out as one of the earliest skyscrapers featuring an aluminum and glass skin. The building’s unique features, such as a groundbreaking reverse-cycle heat pump system and a rail tram system for window cleaning, contributed to its recognition on the National Register of Historic Places.
Pan Am Building (now MetLife Building), New York
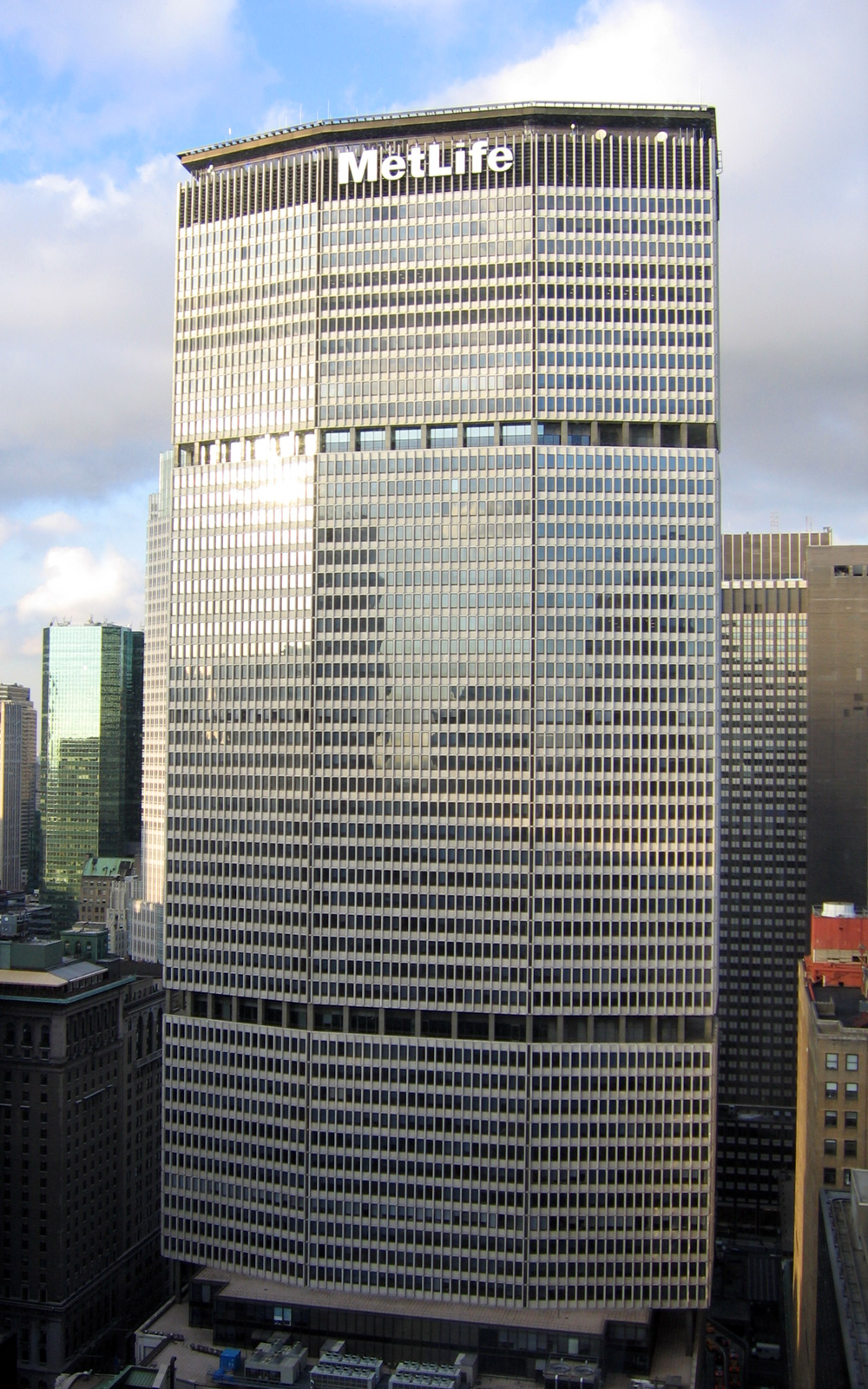

The MetLife Building, which was formerly known as the Pan Am Building, is an iconic skyscraper in Midtown Manhattan, New York City. Completed in 1963, it is a product of collaboration between architects Richard Roth, Walter Gropius, and Pietro Belluschi, showcasing the International style. Rising 808 feet with 59 stories, it was initially the world’s largest commercial office space.
With an elongated octagonal tower, its design was influenced by Le Corbusier and the 1961 Zoning Resolution. The façade boasts precast concrete exterior walls, breaking from traditional glass curtain walls.
The building integrates with Grand Central Terminal, resting on two levels of railroad tracks. Its substructure delves 55 feet below street level, utilizing over 300 foundational columns. The MetLife Building’s architectural significance, contentious helipad history, and unique lobby contribute to its lasting impact on New York’s skyline.
Portland Art Museum, Portland, Oregon
Founded in 1892 by the Portland Art Association as an educational institution, the Portland Art Museum began within the Portland Public Library. Over time, it evolved into a purpose-built structure under the design influence of Albert E. Doyle and later Pietro Belluschi.
Despite the initial desire for a Georgian Revival building, Belluschi’s modern approach prevailed in the Portland Art Museum, emphasizing functionality over an ornamental exterior. His design, which was guided by a limited budget, featured Flemish bond red brick and cream-colored travertine. The stylized exterior was decorated with abstracted friezes and cornices.
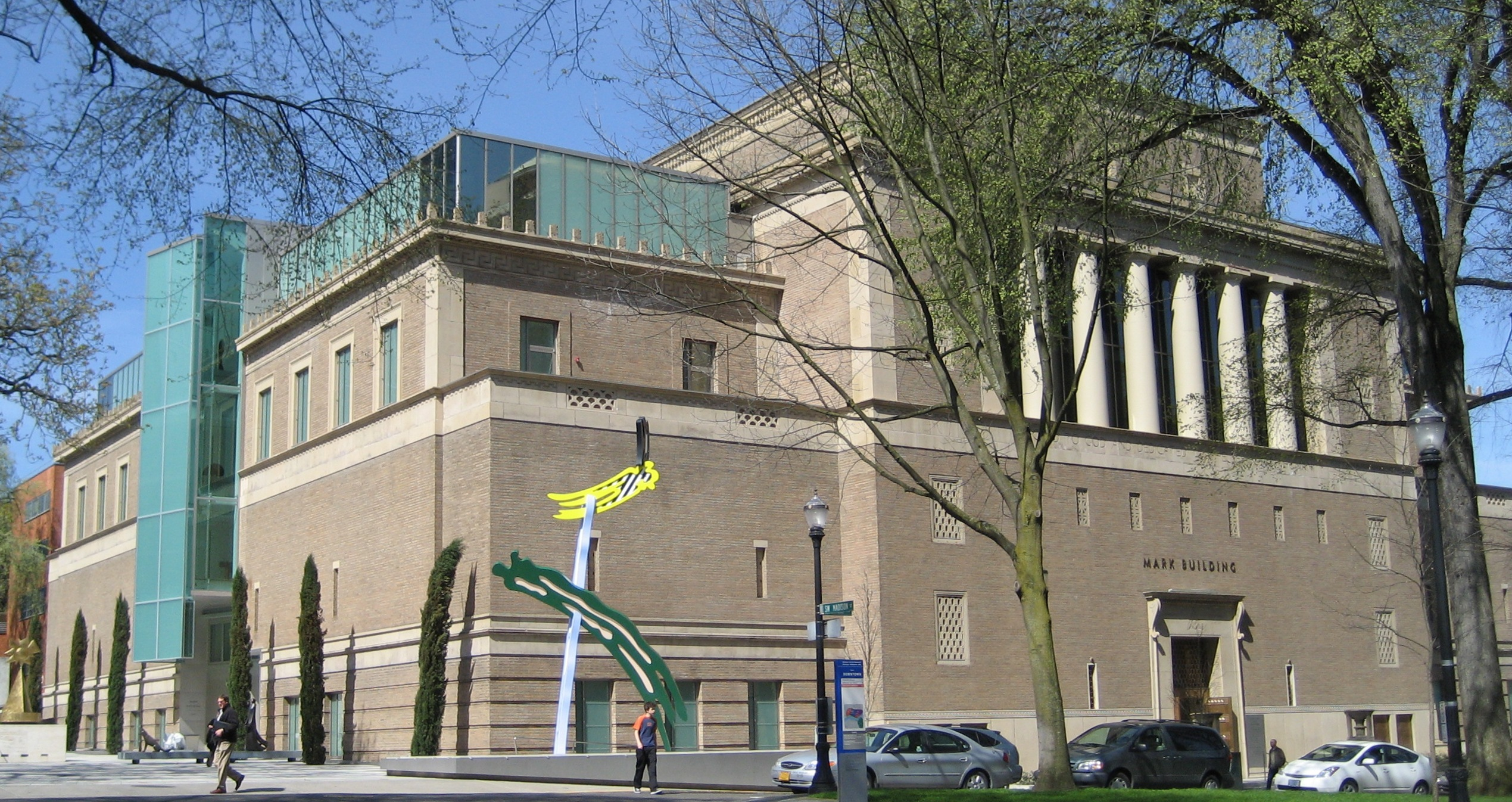

The Ayer Wing, Solomon and Josephine Hirsch Wing, and the Hoffman Wing were subsequent additions. Later expansions, including the Mark Building in 2005 (pictured above), offered a series of dynamic spaces for art, education, and administration. The museum takes its place among other distinguished art exhibition buildings across the region.
Architectural Philosophy and Style
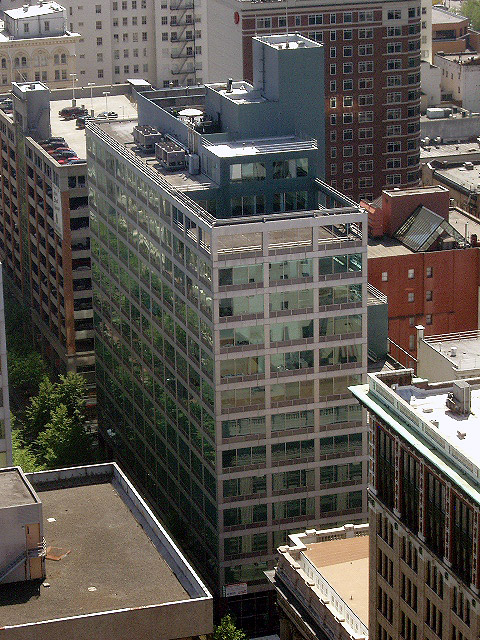

Pietro Belluschi’s architectural philosophy and style are deeply rooted in the principles of modernism, making him a significant figure alongside similarly respected architects like Marcel Breuer and Louis I. Kahn. Emphasizing simplicity and functionality, Belluschi’s approach sought to redefine architectural norms. A recipient of the AIA Gold Medal, Belluschi’s influence extended across a vast portfolio of over 1,000 buildings and projects.
Central to Belluschi’s design ethos was a commitment to the use of new materials, reflecting the evolving technological landscape of his time. His innovative designs showcased a keen embrace of modernist aesthetics. The integration of sleek lines, glass, and metal in these structures exemplified the progressive nature of his work.
He also displayed a profound sensitivity to the integration of office buildings with their natural surroundings. Influenced by arts and crafts traditions and regionalism in the Pacific Northwest, Belluschi’s designs reflected an understanding of the importance of context and environment.
Despite a momentary downturn in his career, Belluschi’s lasting impact on architectural discourse remains significant. His nuanced approach, blending classical origins with modernist innovations, has left an enduring legacy in the evolution of American architecture.
Later Career and Legacy
In the later stages of his career, Pietro Belluschi transitioned from a prolific architect to a revered educator and mentor, giving back to the field of architecture beyond his design contributions. Taking on roles at institutions such as the Massachusetts Institute of Technology (MIT), Belluschi shared his wealth of knowledge and experience with aspiring architects, shaping the next generation of design professionals.
Belluschi made substantial contributions to architectural discourse, policy, and education. His involvement in shaping the State Department’s overseas building program and influencing the policies of major institutions underscored his impact on the broader architectural landscape. Belluschi’s legacy extends far beyond the physical structures he designed. As a prominent figure in the mid-20th century architectural scene, his influence helped define the trajectory of modernist architecture in the United States.
The enduring significance of his work and teachings ensures that Pietro Belluschi remains a revered figure in the annals of architectural history. His son Anthony Belluschi and his son’s wife Marti Belluschi are both architects and taking his legacy one step further. He was an architectural design consultant, collaborator, and construction design consultant.
Final Thoughts on Pietro Belluschi’s Contributions to Modern Architecture
Pietro Belluschi remains a pivotal figure in the world of modern architecture. His importance extends beyond the physical structures he designed, encompassing a legacy built on innovation, pragmatism, and a deep understanding of architectural principles.
Belluschi’s unique approach to design, marked by an emphasis on simplicity, functionality, and a keen integration with natural surroundings, set him apart in an era of evolving architectural styles. Buildings like Mary’s Cathedral, Telegraph Company Building, Federal Reserve Bank, Methodist Church, Portsmouth Abbey School, the Haas Building, Lutheran Church, Meyerhoff Symphony Hall, and many other office buildings Belluschi designed are heirlooms for architects. He was an active member of the Oregon Historical Society, the local architectural community, and the Christian Union.
His commitment to expressing the vital function of structures through enduring essence, as opposed to fleeting stylistic trends, positioned him as a guiding force in the mid-20th-century architectural landscape. The legacy left behind by Pietro Belluschi is not confined to the tangible structures that bear his imprint but extends to the countless architects he inspired through his roles as an educator and mentor. His impact on modern architecture reverberates through time, shaping the way we perceive and interact with the built environment.
By Anila Hasnain.








