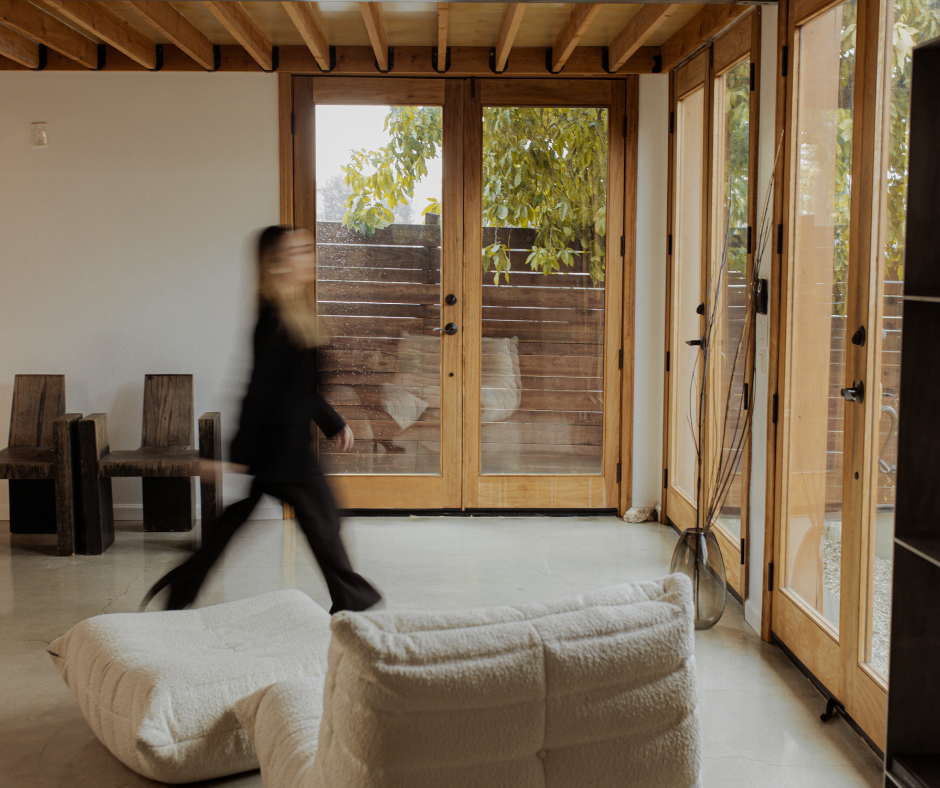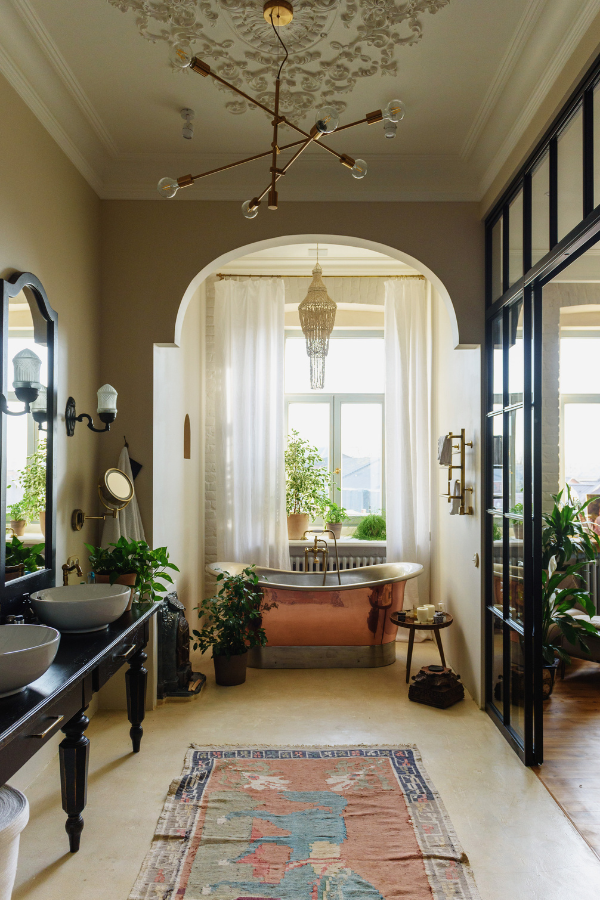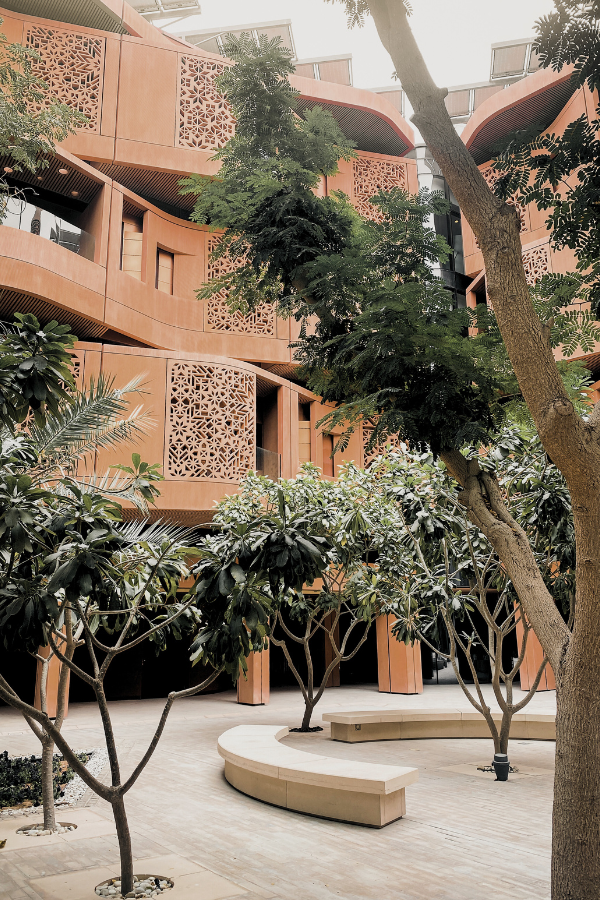

Carbon Positive Architecture and Urban Design Around the World
Summary
Reflection Questions
Journal Prompt
In the face of mounting environmental challenges, the architectural and urban design communities are pushing our built environment toward carbon positive practices. Carbon positive architecture and urban design transcend the conventional goal of carbon neutrality by actively reducing global carbon dioxide levels. This transformative approach integrates renewable energy, sustainable materials, and innovative carbon sequestration techniques, setting a new standard for the built environment. From cutting-edge buildings that generate excess renewable energy to urban developments that prioritize green spaces and sustainable living, carbon positive design is redefining how we interact with our surroundings. In this article, we explore exemplary projects around the world that embody this forward-thinking ethos—illustrating how design can be a powerful tool in combating climate change. From Populus in Denver to Masdar City in Abu Dhabi, read on to learn all about these incredible projects.
What is “Carbon Positive” in the Context of Architecture and Urban Design?
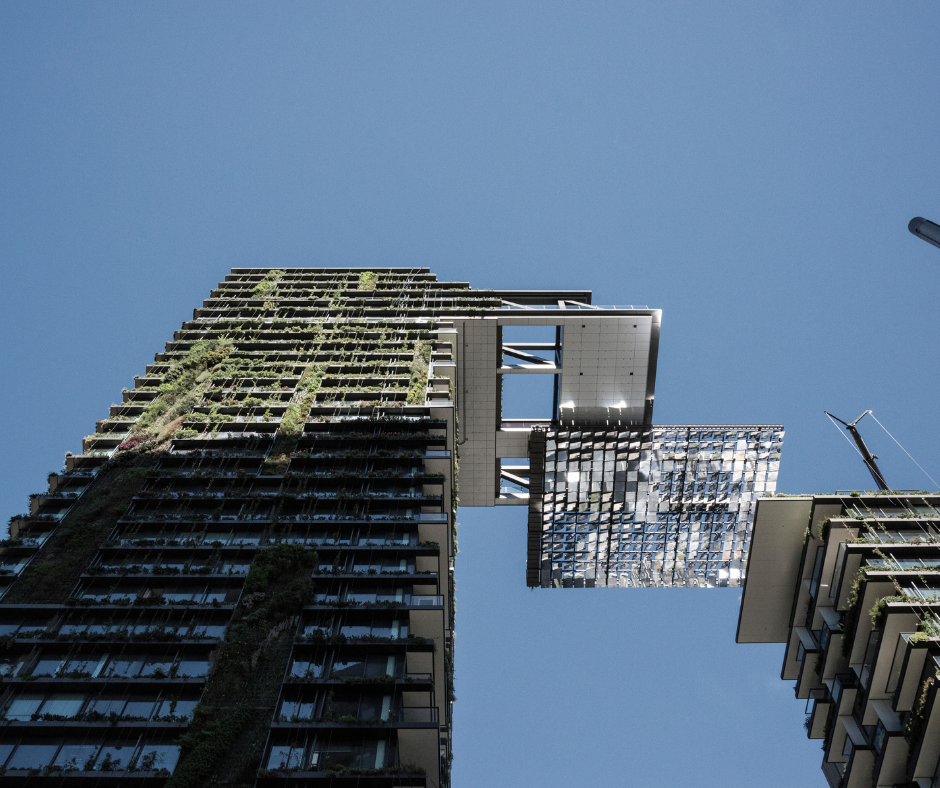

Being carbon positive means that a building, community, or urban development not only offsets its carbon emissions but actually removes more carbon dioxide from the atmosphere than it produces. This concept involves creating a net positive impact on the environment by incorporating advanced sustainable practices and technologies.
Unlike being carbon neutral, which aims to achieve a balance between emitted and absorbed carbon dioxide, carbon positivity goes a step further by actively contributing to the reduction of global carbon levels. This is achieved through various methods, such as the use of renewable energy sources, sustainable building materials, and initiatives like afforestation and carbon offset programs.
What’s the Difference Between Carbon Negative and Carbon Positive?
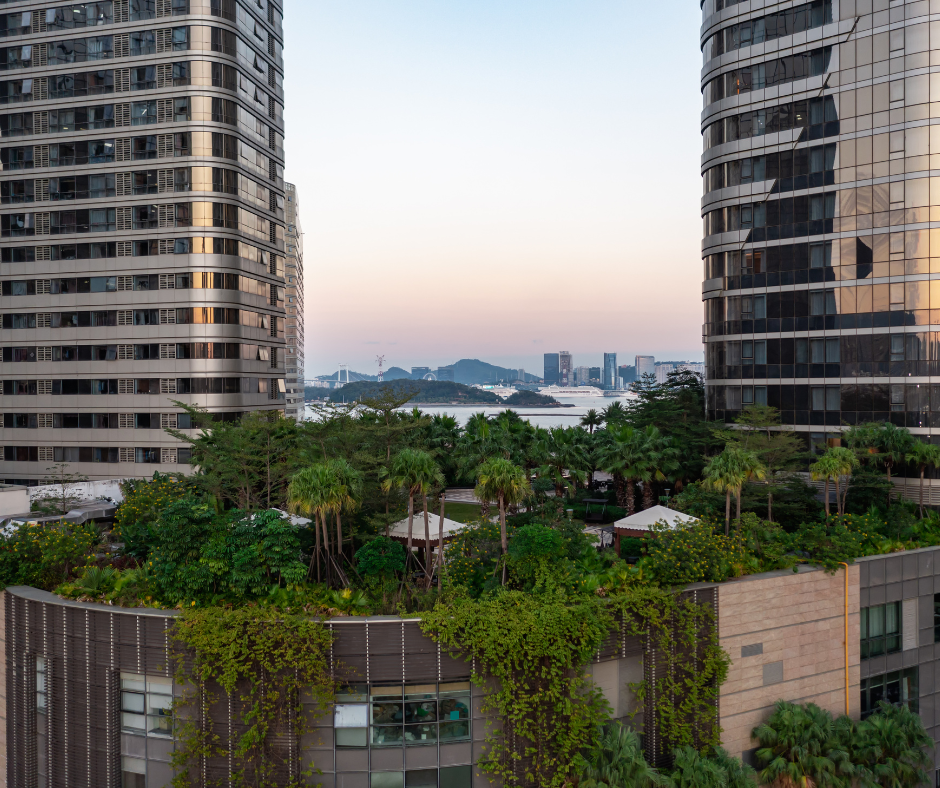

Carbon negative refers to an entity that removes more greenhouse gases from the atmosphere than it emits. This means that its activities result in a net reduction of atmospheric carbon levels. Unlike carbon neutrality (which means net zero carbon emissions), achieving carbon negativity involves various strategies such as using renewable energy sources, enhancing energy efficiency, and employing carbon sequestration techniques like afforestation, soil management, and advanced technologies like direct air capture and storage (DACS). The primary goal of carbon negative initiatives is to actively contribute to removing additional carbon dioxide from the atmosphere, thereby helping to reverse the effects of climate change (5280).
Carbon positive (sometimes called “climate positive”), refers to an entity that produces more energy or environmental benefits than it consumes, resulting in a net positive impact on the environment. This concept extends beyond achieving net-zero emissions by ensuring that the activities not only offset their own carbon footprint but also contribute additional positive environmental effects. Carbon positive initiatives often involve generating renewable energy, implementing sustainable building practices, and engaging in carbon offset projects such as reforestation. By producing more renewable energy than they consume or by offsetting more CO2 than they emit, carbon positive entities aim to create an overall positive environmental impact beyond simply reducing greenhouse gas emissions.
Underscoring the Importance of Carbon Positive Design
The urgency of carbon positive design stems from the escalating environmental crises driven by climate change. Buildings and urban areas are significant contributors to global carbon emissions, making sustainable architecture and urban planning critical in mitigating these effects. By adopting carbon positive practices, architects and urban planners can significantly reduce the carbon footprint of new and existing structures, helping to slow down global warming and its associated impacts.
Additionally, carbon positive design promotes healthier living environments and can lead to economic benefits through energy savings and improved resource efficiency. The proactive approach of carbon positive design not only addresses the immediate need to reduce emissions but also sets a precedent for future developments, ensuring that urban growth contributes positively to the environment.
Hallmarks of Carbon Positivity in the Built Environment
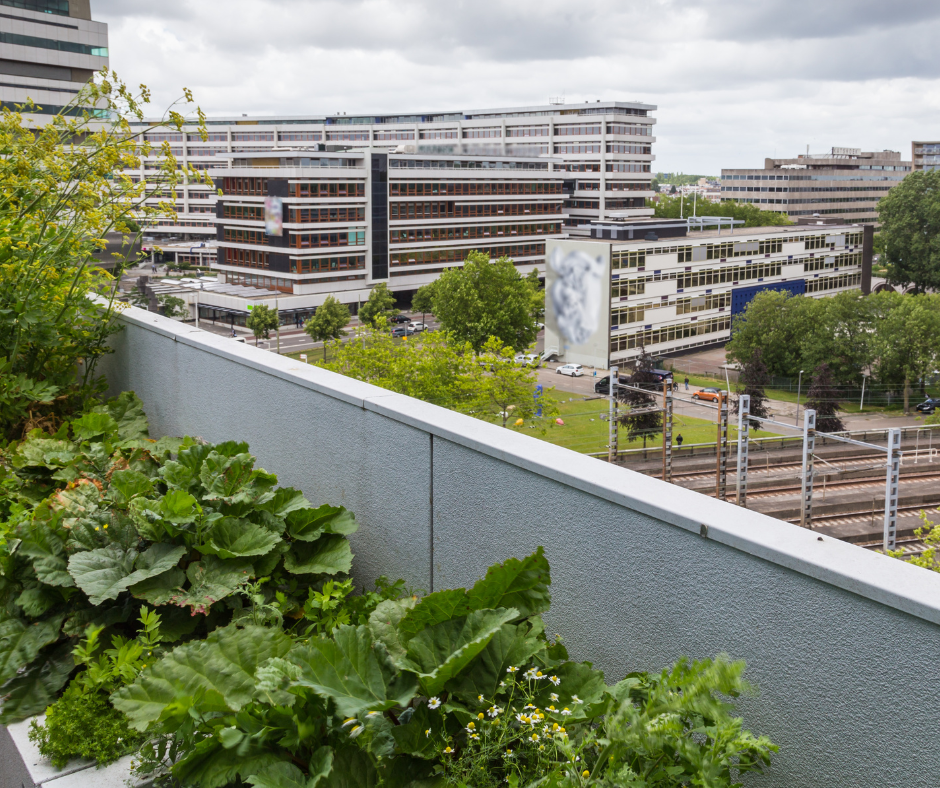

Carbon positive design features the generation of more renewable energy than is consumed, achieved through the integration of solar panels, wind turbines, and geothermal systems. It emphasizes advanced energy efficiency, utilizing high-performance insulation, energy-efficient windows, and optimized building orientation to minimize energy use.
Sustainable materials, with low embodied energy, recycled content, and low-toxicity, are essential. Carbon positive design also includes carbon sequestration techniques like green roofs, urban forestry, and soil management, along with innovative strategies such as passive solar design and smart building technologies to ensure a net positive environmental impact. Let’s explore its hallmarks in further detail.
Energy Efficiency
Advanced energy-efficient designs are fundamental to carbon positive architecture. High-performance insulation plays a crucial role by reducing heat loss in winter and heat gain in summer, thus minimizing the need for artificial heating and cooling. Energy-efficient windows, often double or triple glazed with low-emissivity coatings, further enhance thermal performance and reduce energy consumption.
Fuel your creative fire & be a part of a supportive community that values how you love to live.
subscribe to our newsletter
*please check your Spam folder for the latest DesignDash Magazine issue immediately after subscription


Optimized building orientation maximizes natural light and solar gain during colder months while minimizing overheating during warmer periods. By strategically positioning buildings and incorporating features like shading devices and natural ventilation, architects can significantly reduce the reliance on mechanical heating and cooling systems, leading to substantial energy savings and a smaller carbon footprint.
Renewable Energy Sources
The integration of renewable energy sources is a cornerstone of carbon positive design. Solar energy systems, including photovoltaic panels and solar thermal collectors, harness sunlight to generate electricity and heat water, reducing dependency on fossil fuels. Wind energy utilization involves installing wind turbines, either on-site or in nearby locations, to capture wind power for electricity generation.
Geothermal energy applications tap into the earth’s stable underground temperatures for heating and cooling purposes through ground-source heat pumps. By incorporating these renewable energy technologies, carbon positive buildings not only meet their own energy needs sustainably but often produce excess energy that can be fed back into the grid, contributing to a net positive environmental impact.
Sustainable Materials
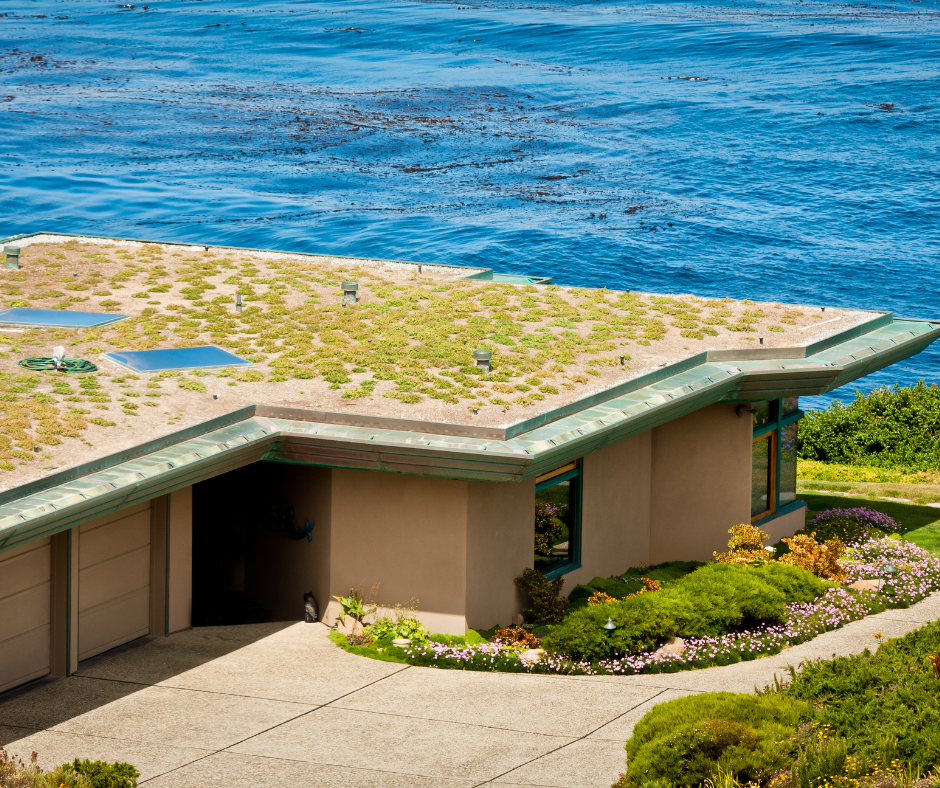

Low embodied energy materials are those that require minimal energy to produce, transport, and assemble, thereby reducing the overall carbon footprint of a building. Examples include locally sourced timber, bamboo, and recycled metal.
These materials not only lessen the energy expenditure associated with manufacturing and logistics but also contribute to sustainable construction practices. Using low embodied energy materials is critical in carbon positive design because it minimizes the initial environmental impact of the building process, paving the way for a more sustainable lifecycle.
Recycled and Reclaimed Materials
Recycled and reclaimed materials offer significant benefits by reducing waste, conserving natural resources, and lowering greenhouse gas emissions. Applications of these materials are diverse, ranging from reclaimed wood for flooring and furniture to recycled glass and metal for structural components.
Using recycled content in construction not only diverts waste from landfills but also reduces the demand for virgin materials, which often require intensive energy to produce. Incorporating these materials supports circular economy principles and enhances the sustainability of building projects.
Biodegradable and Non-Toxic Materials
Biodegradable and non-toxic materials are essential for creating healthy and sustainable built environments. These materials break down naturally without harming the environment and do not release harmful chemicals during their lifecycle. Examples include natural fibers like cork, wool, and cellulose insulation, as well as plant-based paints and finishes.
Using biodegradable and non-toxic materials helps maintain indoor air quality, reduces the risk of pollution, and ensures that the materials can safely return to the environment at the end of their use. This approach is vital in promoting the health and well-being of occupants while minimizing environmental impact.
Carbon Sequestration Techniques
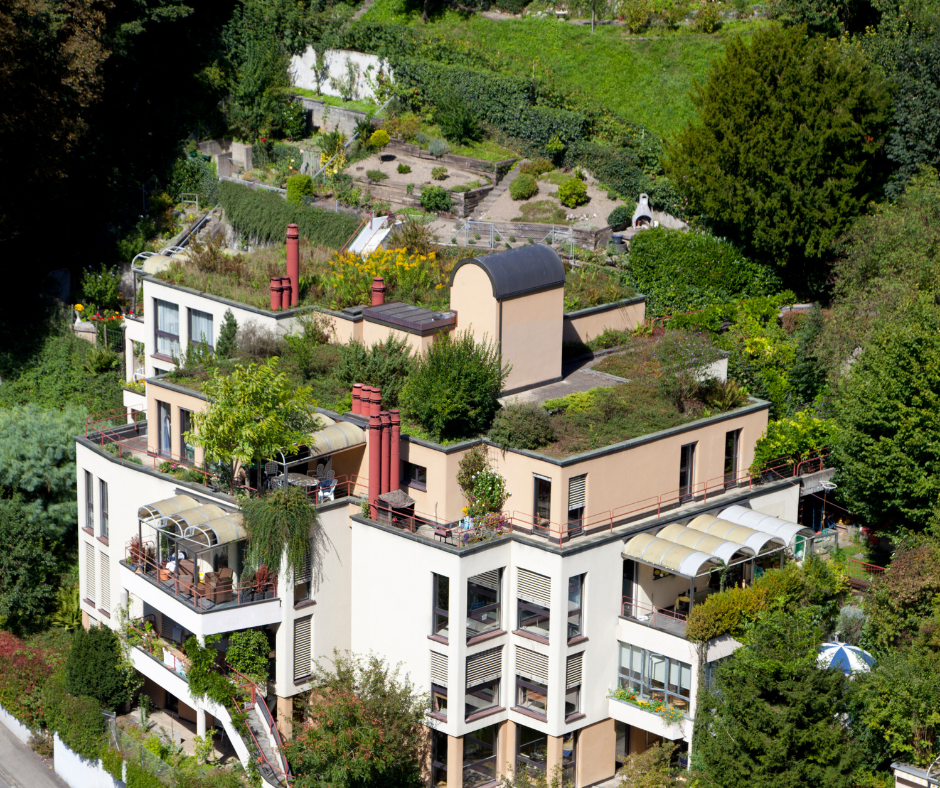

Green roofs and walls are innovative carbon sequestration techniques that involve installing vegetation on building roofs and walls. These living systems provide numerous environmental benefits, such as reducing the urban heat island effect, improving insulation, and decreasing energy consumption for heating and cooling. They absorb rainwater, reducing runoff and flooding risks, and enhance air quality by filtering pollutants and producing oxygen.
Additionally, green walls provide extra insulation, contributing to energy efficiency. These green spaces also offer aesthetic and psychological benefits, creating more pleasant and healthful urban environments. Similarly, urban forestry and landscaping integrate trees and plants into urban design to sequester carbon, provide shade, reduce energy consumption, improve air quality, and enhance urban biodiversity.
Practices like planting native and drought-resistant plants require less water and maintenance, creating green spaces for recreation and relaxation, thus enhancing urban livability and resilience. Soil and land management practices, such as no-till farming, cover cropping, and agroforestry, further enhance carbon sequestration by increasing organic matter in the soil, improving soil structure, health, and water retention, and boosting agricultural productivity, contributing to sustainable land use
Innovative Design Strategies
Passive solar design harnesses natural energy flows to maintain comfortable temperatures in buildings, reducing reliance on mechanical heating and cooling systems. The principles involve the strategic orientation of buildings to maximize solar gain in winter and minimize it in summer, using materials with high thermal mass to store and release heat, and incorporating features like overhangs and shades to control sunlight entry.
Benefits include significant energy savings, reduced greenhouse gas emissions, and enhanced occupant comfort. By leveraging the sun’s energy naturally, passive solar design contributes to the sustainability and energy efficiency of buildings without additional operational costs.
Net-Zero Water Systems


Net-zero water systems aim to balance water usage by incorporating conservation and recycling techniques. These systems include rainwater harvesting, greywater recycling, and efficient plumbing fixtures to minimize water consumption.
Collected rainwater can be used for non-potable purposes such as irrigation and flushing toilets, while greywater, from sinks and showers, can be treated and reused on-site. Such systems reduce the demand on municipal water supplies, lower utility bills, and contribute to water sustainability by creating a closed-loop system where water is reused multiple times before being discharged.
Smart Building Technologies
Smart building technologies integrate automation and energy management systems to optimize building performance and energy efficiency. These systems use sensors, IoT devices, and advanced software to monitor and control heating, cooling, lighting, and other building operations in real-time. Automated systems can adjust settings based on occupancy, weather conditions, and energy prices, ensuring optimal comfort and efficiency.
Benefits include reduced energy consumption, lower operational costs, and improved indoor environmental quality. By enabling precise control and monitoring, smart building technologies enhance sustainability and create more responsive and adaptive living and working environments.
Carbon Positive Buildings and Urban Planning Projects Around the World
Populus Hotel, Denver, USA
The Populus Hotel in Denver was designed to be America’s first carbon-positive hotel. Developed by Urban Villages and designed by Studio Gang, the hotel incorporates sustainable design features that minimize its carbon footprint, such as high-performance insulation, energy-efficient windows, and solar panels.
The hotel has committed to extensive off-site carbon offset projects, including planting enough trees to offset an embodied carbon footprint equivalent to nearly 500,000 gallons of gas. The building’s innovative design, inspired by the Aspen tree, includes window “lids” that provide shade and funnel rainwater, enhancing both energy efficiency and aesthetic appeal.
Powerhouse Brattørkaia, Trondheim, Norway
Powerhouse Brattørkaia in Trondheim, Norway, is a remarkable example of a carbon-positive building, designed to generate more energy over its lifetime than it consumes. This office building features an extensive photovoltaic array on its roof and façades, enabling it to harness solar energy efficiently. Its design emphasizes maximizing natural daylight and reducing energy consumption through advanced insulation and intelligent building orientation.
The building also utilizes sustainable materials with low embodied energy and implements energy-saving technologies like heat recovery systems. Powerhouse Brattørkaia not only supplies its own energy needs but also feeds excess energy back into the local grid, exemplifying how buildings can contribute positively to their environment and community.
One Central Park, Sydney, Australia
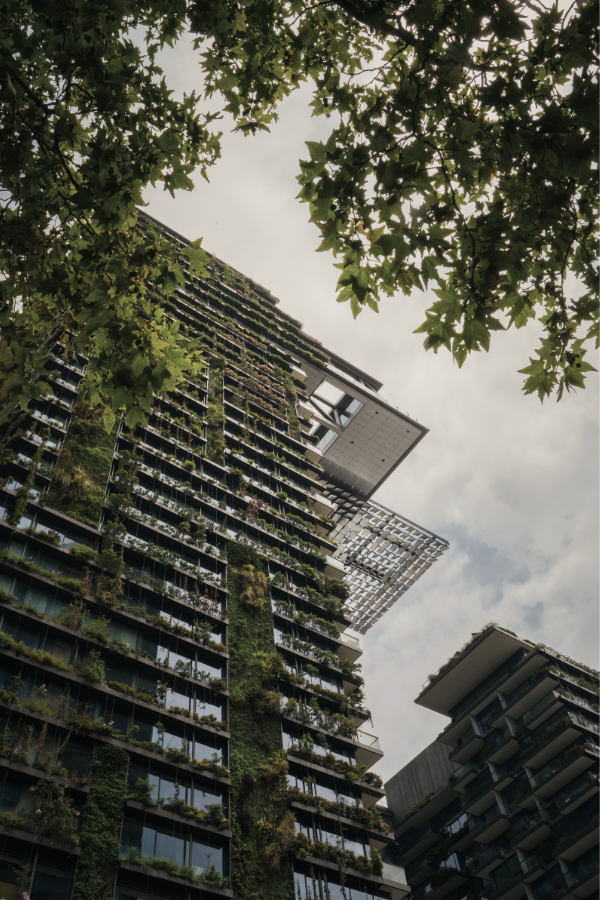

One Central Park in Sydney, Australia, is a mixed-use development renowned for its innovative integration of green walls and sustainable technologies. The building’s most striking feature is its extensive vertical gardens, which cover the façade and provide natural insulation, improve air quality, and enhance biodiversity.
One Central Park also employs a central thermal plant and a tri-generation system that produces electricity, heating, and cooling, significantly reducing its reliance on external energy sources. The development includes a water recycling system that captures, treats, and reuses rainwater and greywater for irrigation and other non-potable uses. These combined features not only reduce the building’s environmental footprint but also create a healthier and more attractive urban living environment.
The Edge, Amsterdam, Netherlands


The Edge in Amsterdam, Netherlands, is often cited as one of the most sustainable office buildings in the world. This smart building utilizes an array of sensors and IoT devices to monitor and manage energy use, occupancy, and indoor environmental quality. Solar panels cover the roof, supplying a significant portion of the building’s energy needs, while rainwater harvesting systems provide water for toilets and irrigation.
The Edge’s design includes advanced insulation and high-performance windows to minimize energy loss. Furthermore, the building’s flexible workspaces and smart lighting systems adjust based on occupancy, ensuring energy is only used when needed. These features collectively reduce The Edge’s energy consumption and environmental impact, setting a high standard for future office buildings.
Masdar City, Abu Dhabi, UAE
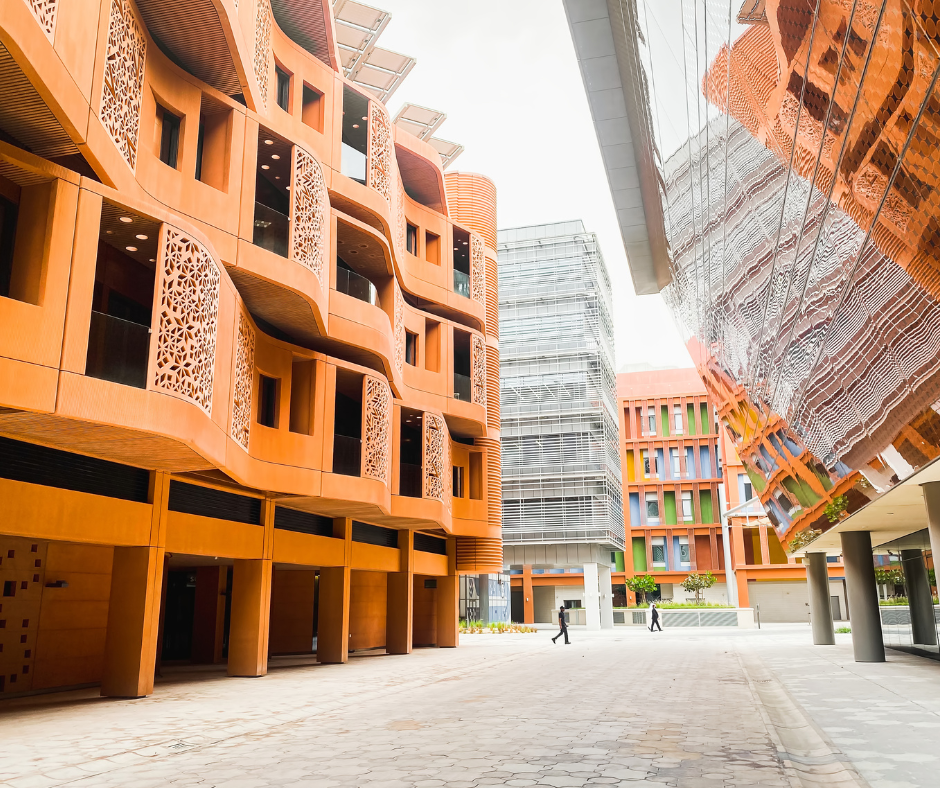

Masdar City in Abu Dhabi is an ambitious urban development project aiming to be one of the most sustainable cities in the world. Designed to be carbon-neutral and eventually carbon-positive, Masdar City incorporates renewable energy sources such as a large solar photovoltaic plant and wind farms. The city utilizes innovative passive cooling techniques, energy-efficient buildings, and electric driverless vehicles to minimize its carbon footprint.
Water conservation is achieved through advanced recycling systems and efficient irrigation methods. Masdar City also focuses on sustainable urban planning, with pedestrian-friendly layouts and green spaces that enhance the quality of life for its residents. This project serves as a living laboratory for sustainable technologies and practices, influencing urban design worldwide.
Bullitt Center, Seattle, USA


The Bullitt Center in Seattle, USA, is celebrated as one of the greenest commercial buildings globally. Designed to be energy and carbon positive, the Bullitt Center features a rooftop solar array that generates all the energy the building needs. Its innovative design includes advanced insulation, triple-glazed windows, and a geothermal heating and cooling system.
The building also employs a rainwater harvesting system and an on-site wastewater treatment plant, allowing it to operate independently of municipal water supplies. Constructed with sustainable, non-toxic materials, the Bullitt Center promotes healthy indoor air quality. By setting rigorous performance standards and achieving them, the Bullitt Center demonstrates the feasibility and benefits of net-positive building design.
Final Thoughts on Carbon Positivity in Architecture and Urban Planning
As the urgency to address climate change intensifies, carbon positive architecture and urban design offer a beacon of hope and a blueprint for a sustainable future. The projects highlighted in this article demonstrate that it is possible to create buildings and urban areas that not only meet but exceed environmental standards, contributing positively to the planet. By embracing advanced energy solutions, sustainable materials, and innovative design strategies, architects and urban planners can pave the way for a carbon positive future. These exemplary initiatives show that with commitment and creativity, we can transform our built environment into a catalyst for global environmental restoration, ensuring a healthier, more sustainable world for generations to come.







