
Design Feature: Rhonnika Clifton’s Bold Kitchen Renovation in Sugar Land, TX
Summary
Interior designer Rhonnika Clifton of RJ Clifton Design + Build transformed a dated 40-year-old kitchen in Sugar Land, TX into a bold, high-functioning space that balances mid-century charm, rich natural materials, and personalized functionality. Anchored by a striking slab of White Beauty marble and filled with custom cabinetry, layered lighting, and purposeful design choices, this renovation embodies her philosophy to “design outside the lines.” The project’s success is rooted in trust, vision, and deep collaboration between designer and client.
Reflection Questions
How do you communicate bold design ideas to clients who may initially prefer safe, conventional choices?
What lessons can you draw from Rhonnika Clifton’s ability to balance form, function, and personal storytelling in her work?
How can you better advocate for quality infrastructure and unseen elements—like framing, lighting plans, or appliance functionality—in your own design practice?
Journal Prompt
Think of a recent or upcoming project where the client had strong initial preferences. How would you reinterpret their vision using your expertise while still honoring their goals? Write about a moment where trusting your creative instincts—like Clifton’s choice of White Beauty marble—could lead to a bolder, more impactful outcome.
Few spaces in the home shoulder as much responsibility or potential as the kitchen. It must be practical yet inspiring, timeless yet current, tailored yet inviting to both guests and residents. For designer Rhonnika Clifton of RJ Clifton Design + Build, reimagining a 40-year-old Sugar Land kitchen was less about cosmetic upgrades and more about redefining how a space can serve, surprise, and reflect the people who live within it.
With a bold vision, a palette rooted in natural beauty, and a mantra of “Design Outside the Lines,” Clifton turned a dated layout into a layered, high-functioning stunner. But this project was not without its challenges; what began as a modest remodel quickly evolved into a full-scale reinvention. The original layout was scrapped, structural changes were made, and the material palette—once safe and subdued—was completely reimagined. At the center of it all is a breathtaking slab of White Beauty marble. Around it, she built a space that blends rich walnut tones with sculptural lighting, layered textures, and custom details we adore.
Despite her busy schedule, Rhonnika made time to sit down with us and share the story behind her most ambitious kitchen project to date.
This article was originally published in the Spring-Summer 2025 issue of DesignDash Magazine. Read the full article and more here.
Sitting Down with RJ Clifton Design + Build’s Founder
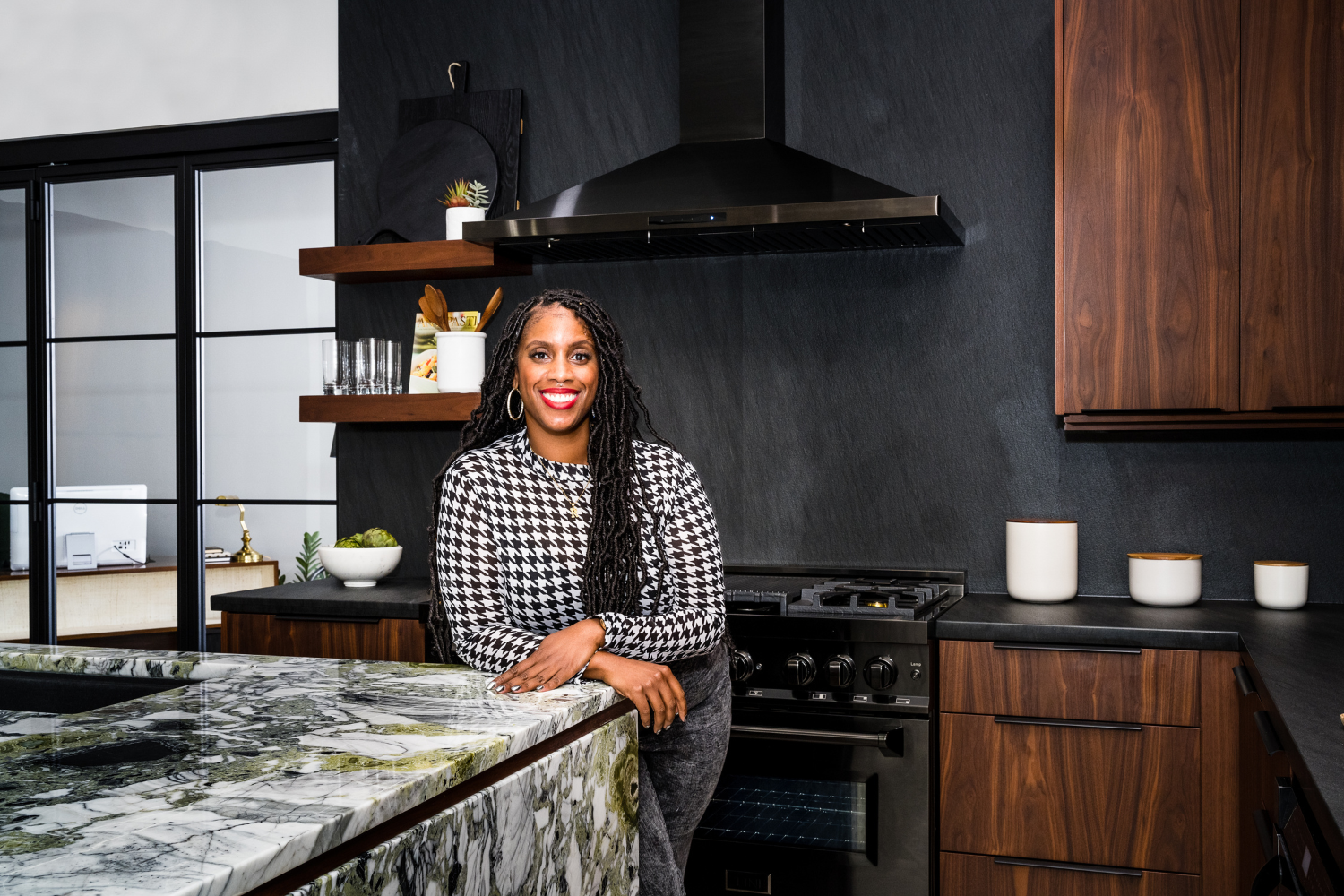
DesignDash: You recently renovated a 3,096-square-foot home in Sugar Land’s Sugar Creek neighborhood. What was the homeowner’s initial vision for the kitchen and how did that evolve once you began collaborating?
Rhonnika Clifton: The homeowner’s initial vision was to remodel her kitchen, leaving the existing layout, and incorporating a color palette of earthy greens, rich wood tones, and a touch of black. The problem? The color palette and materials selection were rudimentary and didn’t match the client’s verbal vision of a modern kitchen design.
DD: You describe your process as “designing outside the lines.” How does that mindset present in this particular space?
Fuel your creative fire & be a part of a supportive community that values how you love to live.
subscribe to our newsletter
*please check your Spam folder for the latest DesignDash Magazine issue immediately after subscription
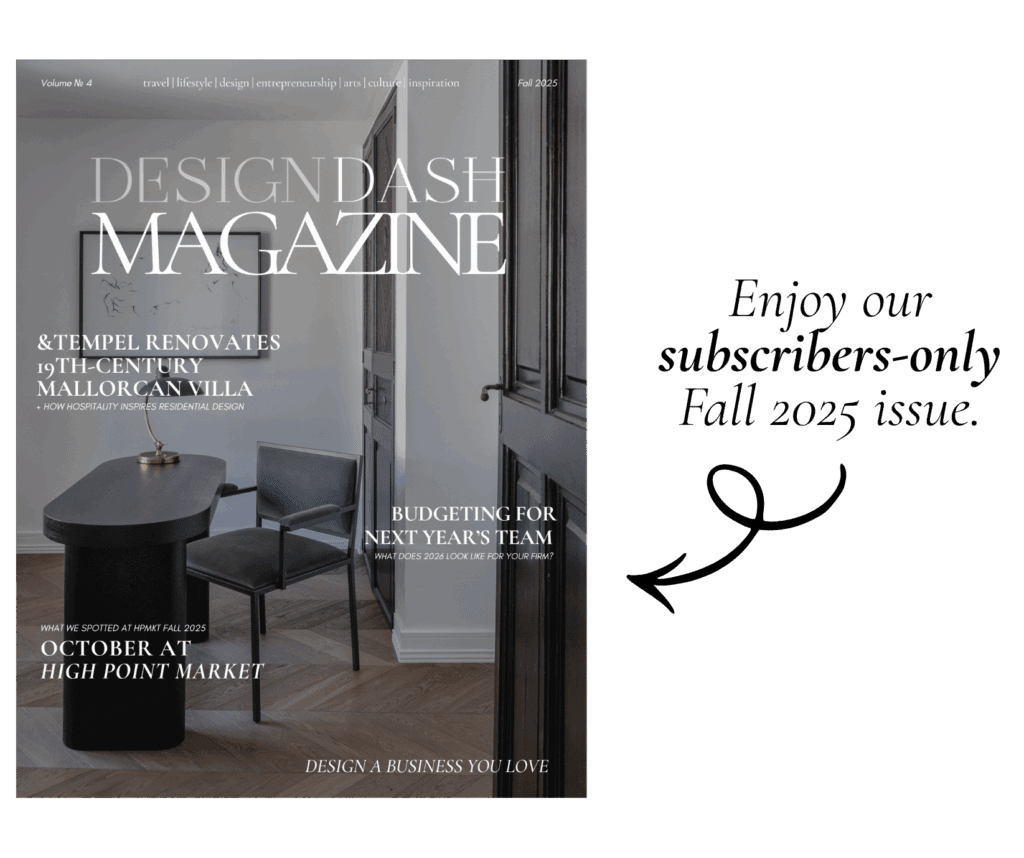
RC: This space perfectly exemplifies our tagline: “Design Outside the Lines”! Bringing this phrase to life means styling spaces that feature bold colors, prints, and patterns through paints, textiles, and furnishings. So, when it came to designing our largest kitchen remodel, I knew we had to infuse that same spirit into a space filled with hard surfaces.
DD: How did you balance the mid-century aesthetic with functionality in this project?
RC: Balancing the mid-century style with functionality in this kitchen remodel was straightforward once I successfully communicated my design vision to the homeowners. From there, they easily expressed their needs throughout the space.
The wife, a passionate baker, and the husband, an avid cook, both cherished their various gadgets and electronics. They knew they needed sufficient storage to replace their narrow, shallow cabinets and had already chosen their preferred appliance brand. This made our task of combining form and function much simpler.
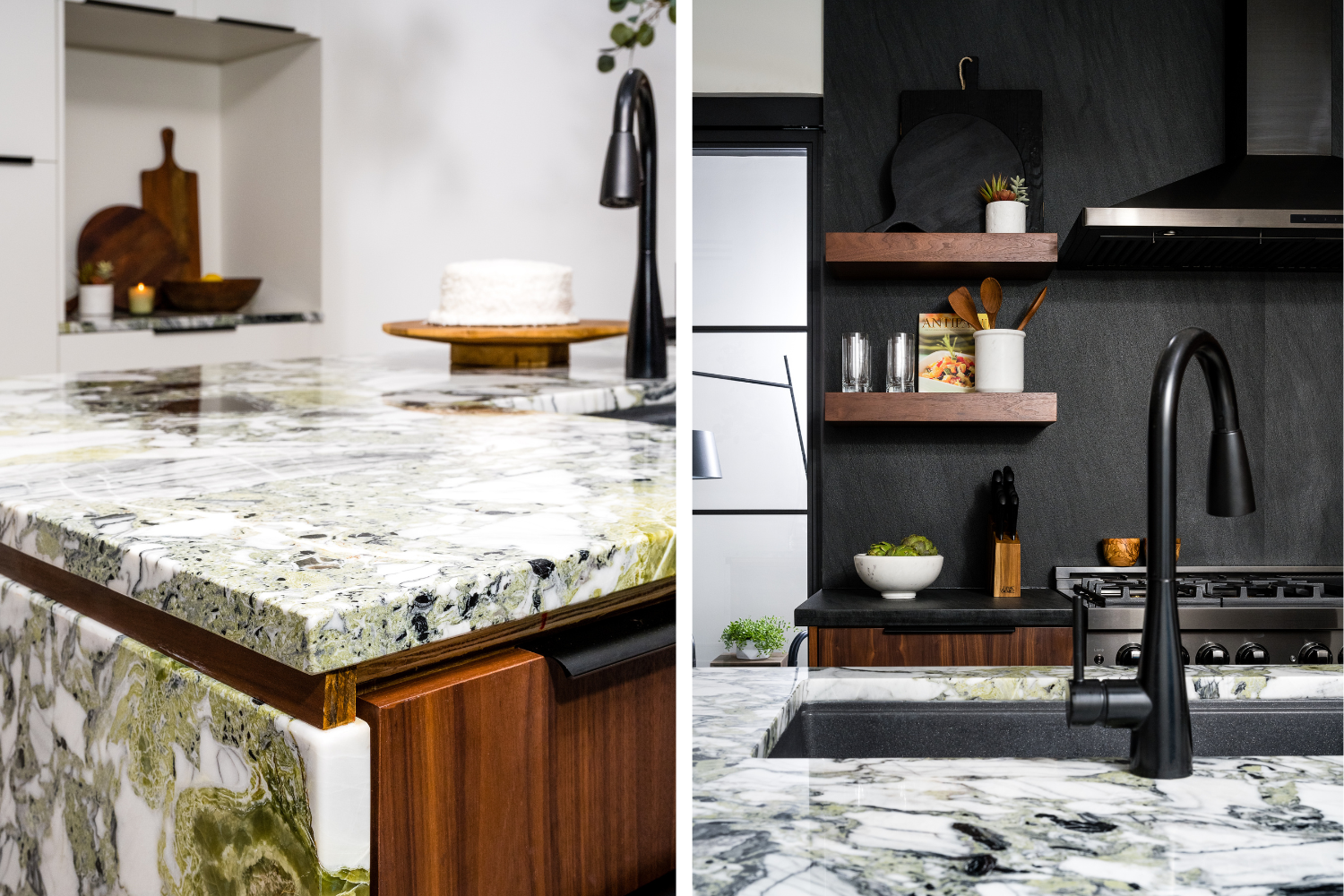
DD: The White Beauty marble is absolutely stunning. What made you choose this stone, and how did you build the rest of the palette around it?
RC: Yes, I couldn’t agree more, the stone is absolutely stunning! During the initial consultation, the clients confidently shared that they’d already selected their materials and simply needed the firm to help pull the overall kitchen design together. But the moment I reviewed those selections, my design instincts kicked in. They needed elevating, and I knew exactly how to do it.
Enter: White Beauty. I first laid eyes on this masterpiece stone months before at the Kips Bay Showhouse and told myself right then and there, “One day, this stone and I are going to create magic.” So, I asked the clients to trust me. To give me full creative license to refine their selections and present a new, elevated vision at the design presentation. Let’s just say… they trusted the process. And the results? Speak volumes.
“The result is a refined, modern space with depth, balance, and edge. It ended up being one of our biggest transformations to date, and not just on the surface.”
— Rhonnika Clifton of RJ Clifton Design + Build
DD: The contrast between warm walnut cabinetry and matte black elements feels very intentional but a bit unexpected. Can you walk us through your thought process behind that pairing?
RC: I have to give the client some credit here. As I mentioned, they came to the table with what they believed were their final material selections—green base cabinets, wood uppers, ivory flooring, and black appliances. But the moment I reviewed the palette, it felt visually heavy and stylistically dated. To bring it into the present, I reimagined the entire scheme: a striking stone featuring rich shades of green, gray, black, and white became the centerpiece.
I paired it with light gray porcelain flooring, warm walnut cabinetry throughout, crisp white walls, and layered in matte and polished black accents for contrast and cohesion. The result is a refined, modern space with depth, balance, and edge.
DD: You describe the client as “savvy;” were there any materials or finishes that you had to “sell” them on, or were they on board with your design vision from the beginning?
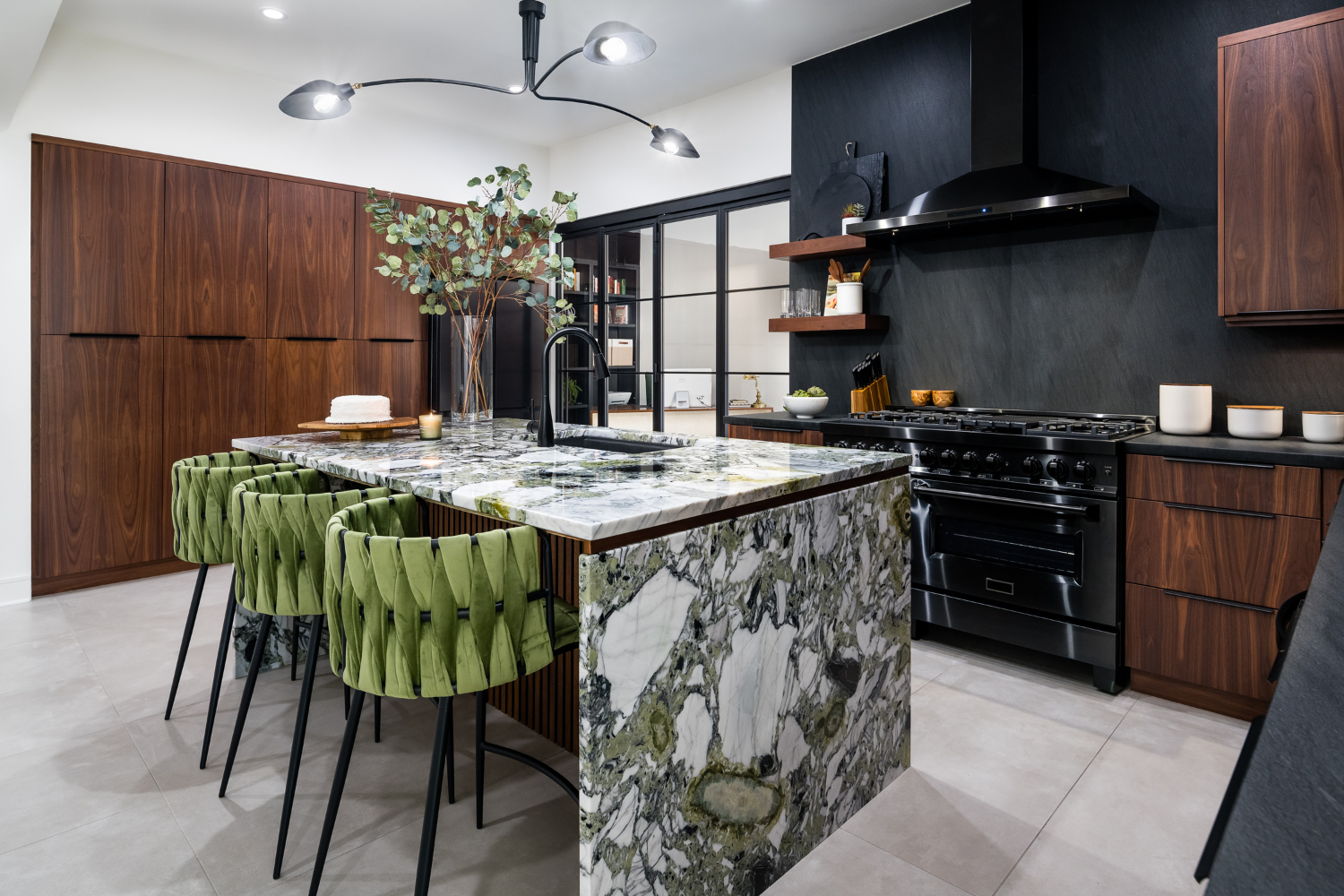
RC: Yes, the clients, particularly the wife, were quite savvy because, unlike many other clients I’ve worked with before, they came to the table with a clear, tangible vision. That early clarity gave me a strong foundation to build on and allowed the design process to move more efficiently and with greater precision. Although the clients initially believed their selections were great, they agreed to trust my refined vision and gave me full creative control to design the space.
DD: This kitchen was completely reframed from its original layout. What were the biggest spatial challenges, and how did you resolve them?
RC: Yes, this kitchen was a full-on spatial transformation. Through thoughtful design, we widened openings, shifted countertops, and made room for a proper working island, something the original layout definitely didn’t allow. It ended up being one of our biggest transformations to date, and not just on the surface. This Sugar Land, TX home is over 40 years old and wasn’t built to handle today’s modern cabinetry. So, before we could even think about installing that gorgeous stretch of frameless cabinets, my contractor had to spend a few extra weeks re-framing and reinforcing the walls. All worth it to make sure the finished product didn’t just look good, it lasted.
DD: Storage appears to be both generous and hidden. Can you talk about your cabinetry strategy and any custom features?
RC: Sure! The original cabinets were builder-basic and original to the home, plenty of them. However, most were too narrow or too shallow to actually function for the client’s baking dishes and appliances. So, our challenge was to create a layout with real, usable storage. I mixed in fixed and adjustable shelving, pull-out drawers, and even built a custom charging pantry just for their vacuum. And because no family member gets left behind, I designed a custom base niche for the cat’s water and food bowls, with a storage drawer tucked underneath. Aesthetically, I kept the backdrop light, bright, and neutral to let the rich walnut flat-panel cabinets and dark countertops really pop.
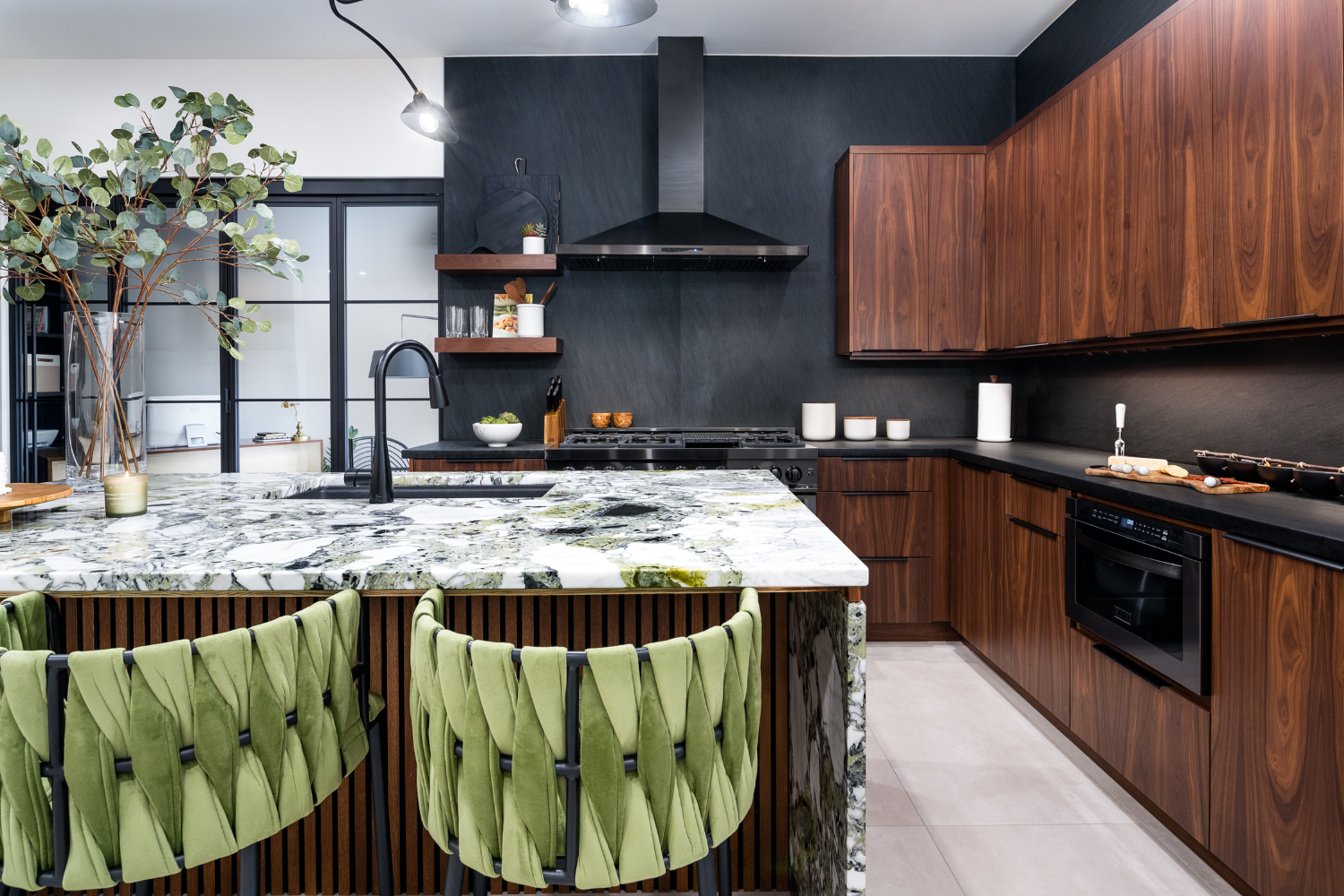
DD: There isn’t much natural light in this space but it feels quite airy and open.
RC: No, there’s not much natural light in the kitchen, and that was 100% intentional. Originally, there was a window above what’s now the range hood that let in tons of light, but once I decided to give the clients a new working island (which meant relocating the stove), I knew I’d need that wall for their specified 48” dual range and statement hood. So, down went the window.
To offset the loss of natural light, I did three key things: 1) designed a layered lighting plan with overhead task and accent lighting, 2) widened the doorway to the adjacent office and added framed glass doors to pull in more daylight from the glass patio doors in the space, 3) and wrapped one full wall in painted white cabinetry with white walls, a white ceiling, and light porcelain flooring surrounding, all of which bounce light beautifully instead of soaking it up.
DD: The fixture over the island is sculptural and striking. What was your inspiration behind that selection?
RC: Thank you! This fixture was a very intentional choice, especially since I made the call to remove the main source of natural light in the space. Once I walked the clients through how we’d make up for that loss using layered lighting, I went on the hunt for the perfect ceiling fixture, something that wouldn’t just look good, but would actually “work”. It needed to complement the recessed can lights while also pulling its weight as a task light over the island.
DD: How involved were the clients in the design process? Were there any “non-negotiables” from their side?
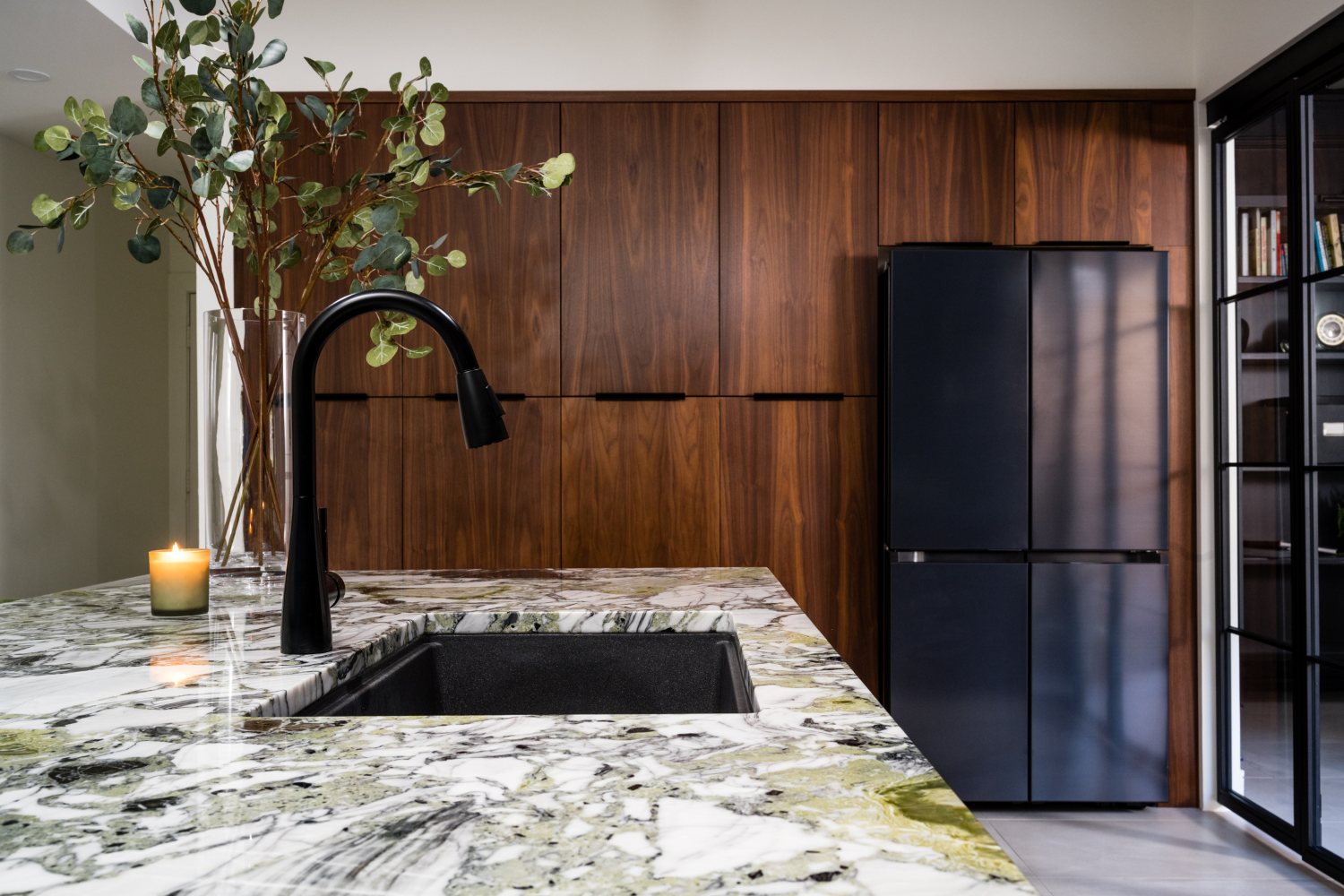
RC: The clients were very hands-on throughout the design process, but in the best way. They came prepared, had done their homework, and had a solid grasp of construction…they even tackled their demo! Their biggest non-negotiable? The budget. But once they saw what it would take to get a near-perfect infrastructure, we quickly reevaluated and reprioritized to make sure the foundation was solid, because great design starts behind the walls. So, an initial $100,000.00 budget ballooned to a final $250,000 all-in budget.
DD: You clearly infused artistic flair throughout; which design detail are you personally most proud of?
RC: This is a tough question to answer because there are so many details incorporated into this kitchen that I love, but if I had to choose one, it would be the cutout detail on the island stone.
DD: How does this kitchen reflect the broader ethos of R J Clifton Designs?
Fuel your creative fire, thrive with support from peers, & make 2025 your firm’s best year yet!
JOIN THE DESIGNDASH COMMUNITY

RC: This kitchen design and construction is such a great example of what R J Clifton Designs is all about taking what a client thinks they want, digging deeper, and delivering something they didn’t even know they needed. It reflects our core belief that everyone is entitled to great design, and though it should be beautiful, it must also be functional, thoughtful, and personal, first! This space tells the story of collaboration, trust, and transformation. We reworked the layout, upgraded the materials, and made sure every decision, from the lighting plan to the cat’s custom feeding station, served a purpose. At the end of the day, that’s what we do: we create, change, and curate spaces that work hard, feel good, and reflect the people who live in them.
DD: As a mentor and coach through The Educated Designer, how does this project reflect the principles you teach others?
RC: This project is exactly the kind of real-world example I share with my mentees through my mentorship and coaching program, The Educated Designer. It’s a masterclass in trusting your creative gut, making bold decisions, and not being afraid to pivot when something just isn’t working, even if the client originally thought they knew better.
I always tell the designers I coach: “You’re not just there to decorate, you’re there to lead through design.” This award-winning kitchen design shows how you can take a client’s vision, elevate it with intention, and still keep functionality at the core.
It’s about balancing the art of design with strategy, and knowing when to speak up and say, “There’s a better way, let me show you.” That’s the kind of mindset I push my mentees to adopt, and this project brought that philosophy to life.
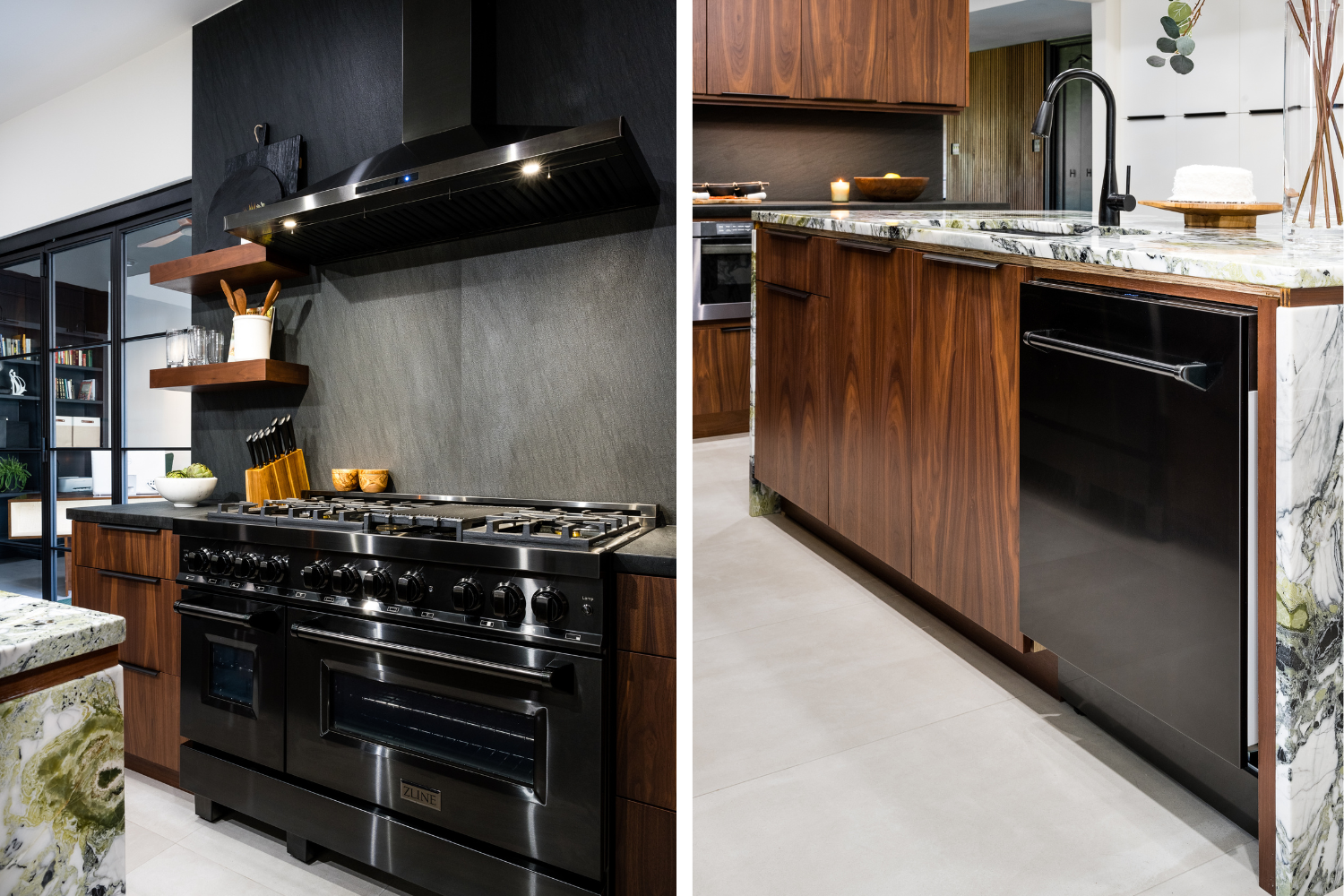
DD: What advice would you give emerging designers tackling high-end kitchen renovations for the first time?
RC: My advice? Don’t go it alone! High-end kitchen renovations aren’t the place to “figure it out as you go.” Partnering with a seasoned designer (even in a collaborative or behind-the-scenes capacity) can save you time, money, and serious headaches.
Think about it: you get the security of liability coverage, hands-on mentorship to help you navigate real-world challenges, and the benefit of a negotiated referral fee that respects your growth without putting your reputation (or the client’s investment) on the line. There’s no shame in asking for support…there’s power in it. The goal is to learn, not to gamble.
DD: What’s one feature in this kitchen that might be overlooked but you think deserves attention?
RC: One feature that might not grab your attention right away but totally deserves a shoutout is the full suite of ZLINE appliances. The clients were sold on the brand from day one, and I’ll admit, I wasn’t familiar with it at first, but after working with it, it quickly earned a spot on my list of preferred vendors.
The Black Stainless-Steel finish on the refrigerator, dishwasher, microwave drawer, and that powerhouse 48” dual fuel range brought in a bold, modern vibe that elevated the entire kitchen. And performance-wise? These appliances showed up and showed out, built with the kind of quality and intention that checks all the boxes for clients who actually use their kitchen.
Many Thanks to Rhonnika and RJ Clifton Design + Build
Many thanks to DesignDash Community Member Rhonnika for her interview and to her team at RJ Clifton Design + Build for sharing photos with us. We encourage you to follow her firm on Instagram at @rjcliftondesignsllc, to explore her website here, and to stay tuned for her upcoming Women, in Their Own Words interview.








