
Design Feature: Inside April Littmann’s Organic Modern Renovation
Summary
In her Grapevine, TX project, designer April Littmann of Neighbor Interiors created a serene, organic modern home on a sprawling 27-acre property. Designed with laid-back luxury in mind, the interiors highlight warm textures, clean lines, and neutral palettes that harmonize with the wooded surroundings. With custom furnishings, thoughtful layering, and a deep connection to the landscape, the home feels both elevated and grounded—tailored to a growing family that values natural beauty, quiet luxury, and functional comfort.
Reflection Questions
How do you interpret and translate a home’s surrounding environment into interior form and feeling?
When working under pressure (like early move-ins or phased installs), what strategies help you maintain design integrity and client confidence?
What details—like custom furnishings or natural materials—can elevate your next project from beautiful to truly personal?
Journal Prompt
Think about a recent or upcoming project where you had to work around unexpected constraints. How did you pivot while still honoring the original vision? Write about how nature, site, or client lifestyle could further shape your next design—and what it would look like to embrace “quiet luxury” in your process.
Designing a home that feels as special, expansive, and grounded as the land upon which it sits is no small feat, but April Littmann of Neighbor Interiors met that challenge with quiet confidence and a deep respect for natural beauty. Set on 27 acres in Grapevine, Texas, Littmann designed this family home to blur boundaries between indoors and out by layering soft textures, clean-lined furnishings, and warm organic elements into a space that is equally refined and livable.
Brought in during the framing stage, Littmann and her team were tasked with furnishing the entire home, from custom drapery and rugs to statement pieces and thoughtfully curated decor objects, all while navigating a compressed timeline and an early move-in. Still, Neighbor Interiors delivered, tailoring this home to the needs of a busy household with four daughters, two dogs, and a love of laid-back luxury.
We hope you enjoy our Q&A with April Littmann.
This article was originally published in the Spring-Summer 2025 issue of DesignDash Magazine. Read the full article and more here.
In Conversation with Neighbor Interiors’ April Littmann
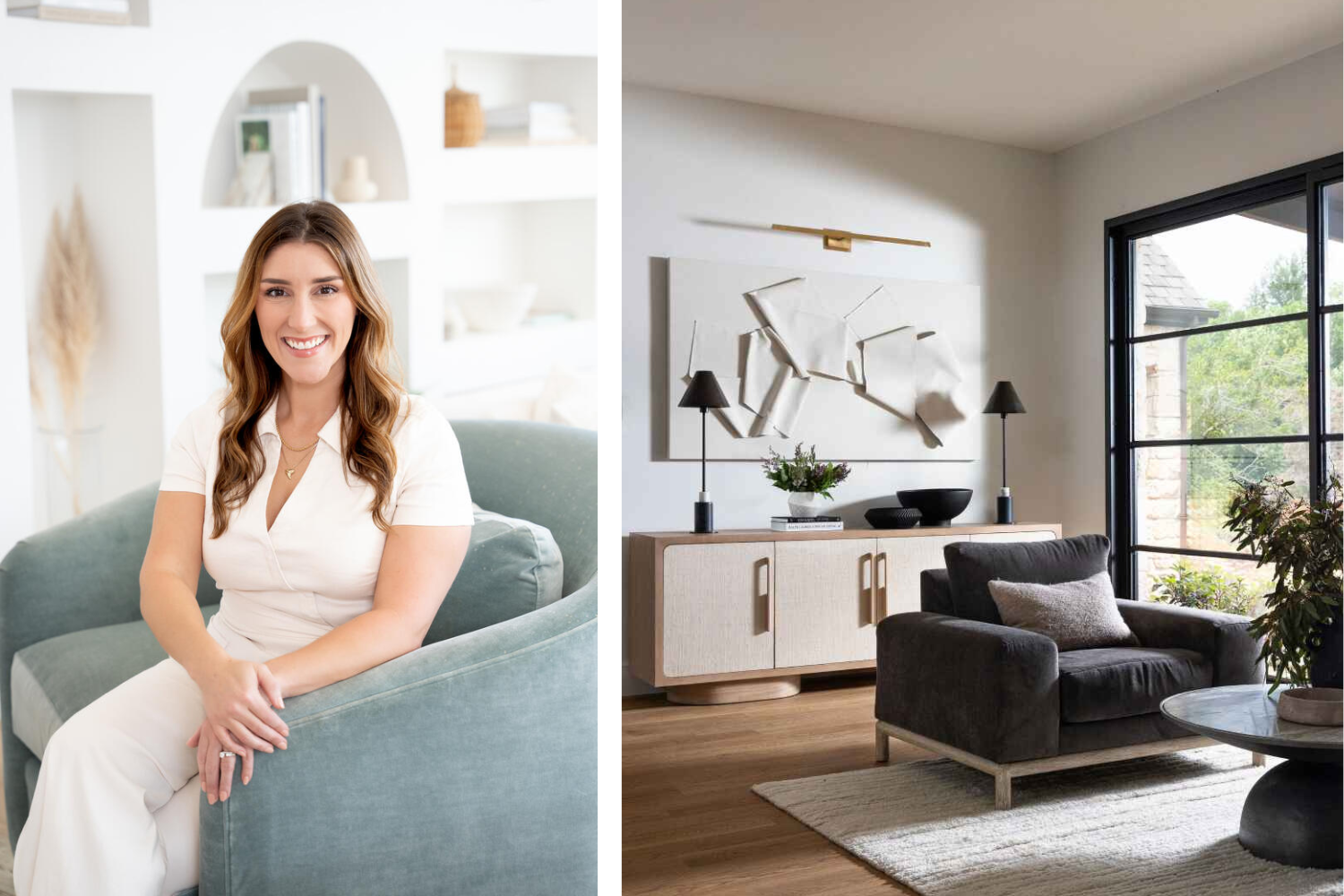
DesignDash: Tell us about the project—what was the client’s initial vision, and what made this one unique?
April Littmann: This project is especially unique because of the location. The home is situated on 27 acres in Grapevine, Texas which having that much space in this area is somewhat unattainable. Our client really wanted to focus on bringing the outdoors in and incorporating an organic aesthetic.
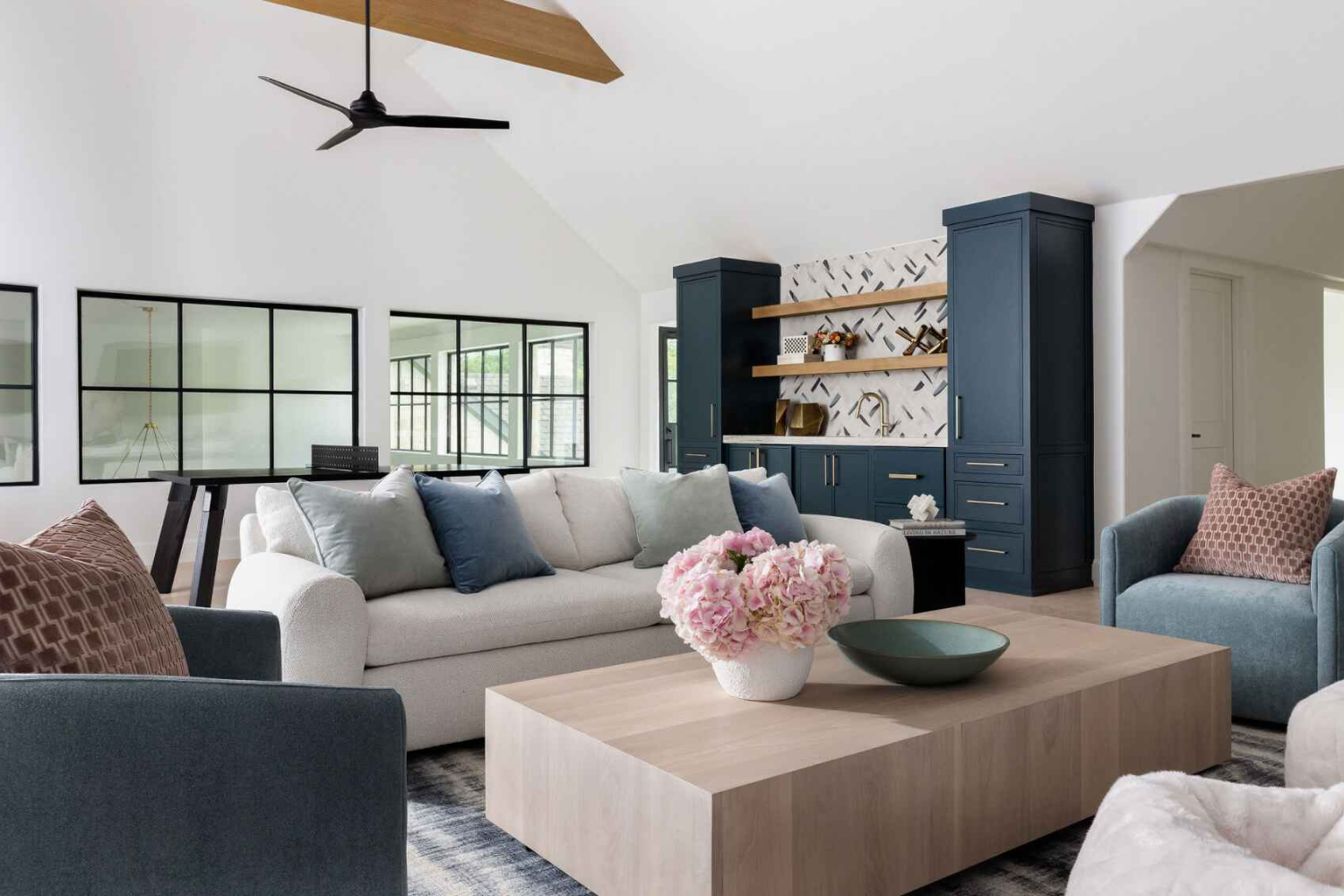
DD: What was your primary design goal for the space?
AL: Our primary goal for this space was to create an elevated design, but also family friendly for their four daughters and two dogs.
“True luxury lies in the quiet details: natural textures, thoughtful craftsmanship, and effortless functionality.”
— April Littmann of Neighbor Interiors
DD: Were there any specific constraints (budget, square footage, timeline) that shaped the final outcome? Was the original scope/vision different from what we see now?
AL: Yes, we were on a tight timeline. Our design firm was brought into the project at frame stage and although that would seem like enough time to procure the entire home, the client ended up moving in early during construction.
This put a rush on the furnishings, and it was a bit of a scramble at the end. We opted for multiple installations as items were coming in to ensure the clients would be comfortable as their home was nearing completion.
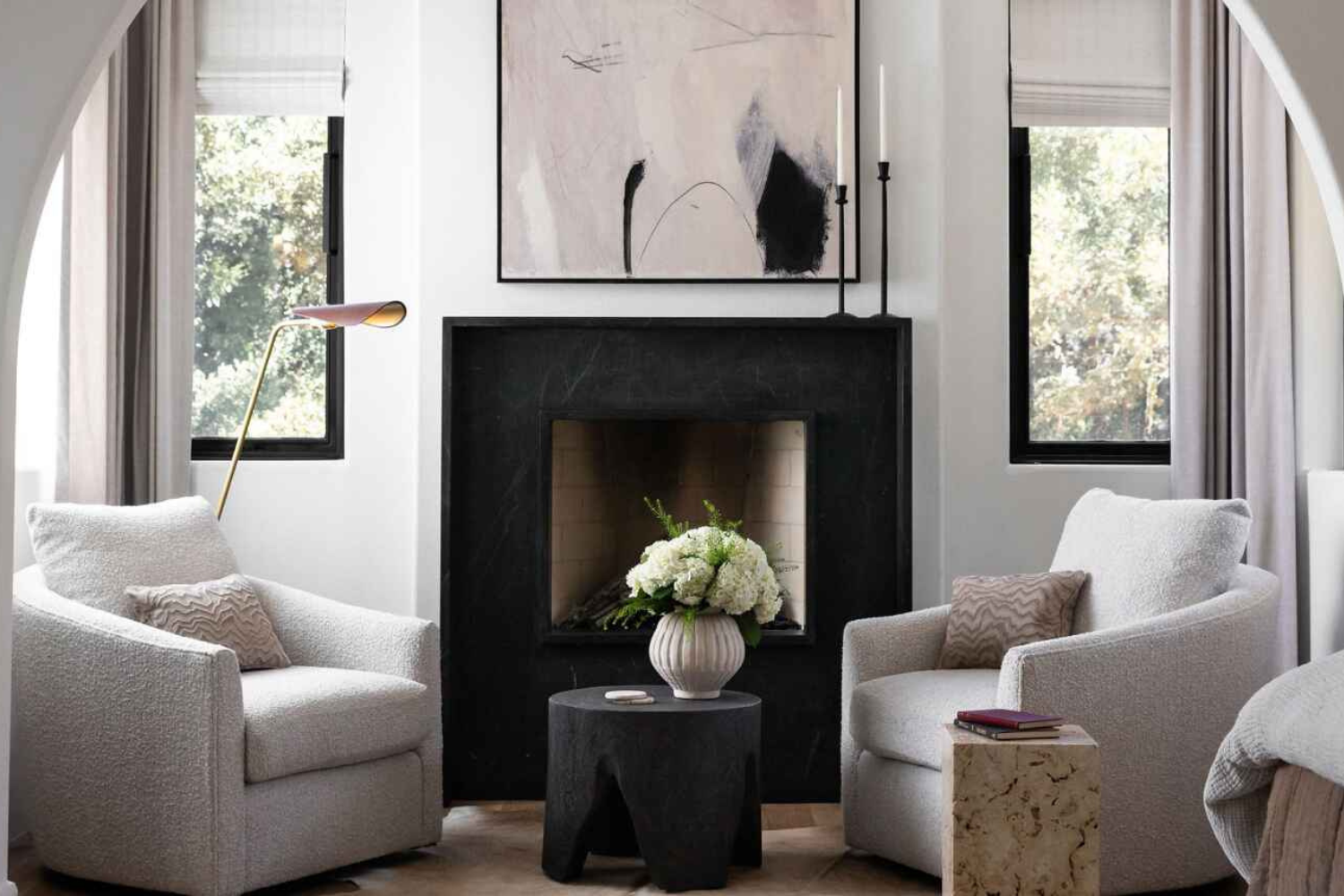
DD: Did you incorporate any custom pieces, vintage finds, or personal touches worth highlighting?
AL: Yes, we designed a custom, white oak 11’ dining table with a custom rug from Stark.
DD: What was your favorite design decision in the project—and why?
Fuel your creative fire & be a part of a supportive community that values how you love to live.
subscribe to our newsletter
*please check your Spam folder for the latest DesignDash Magazine issue immediately after subscription
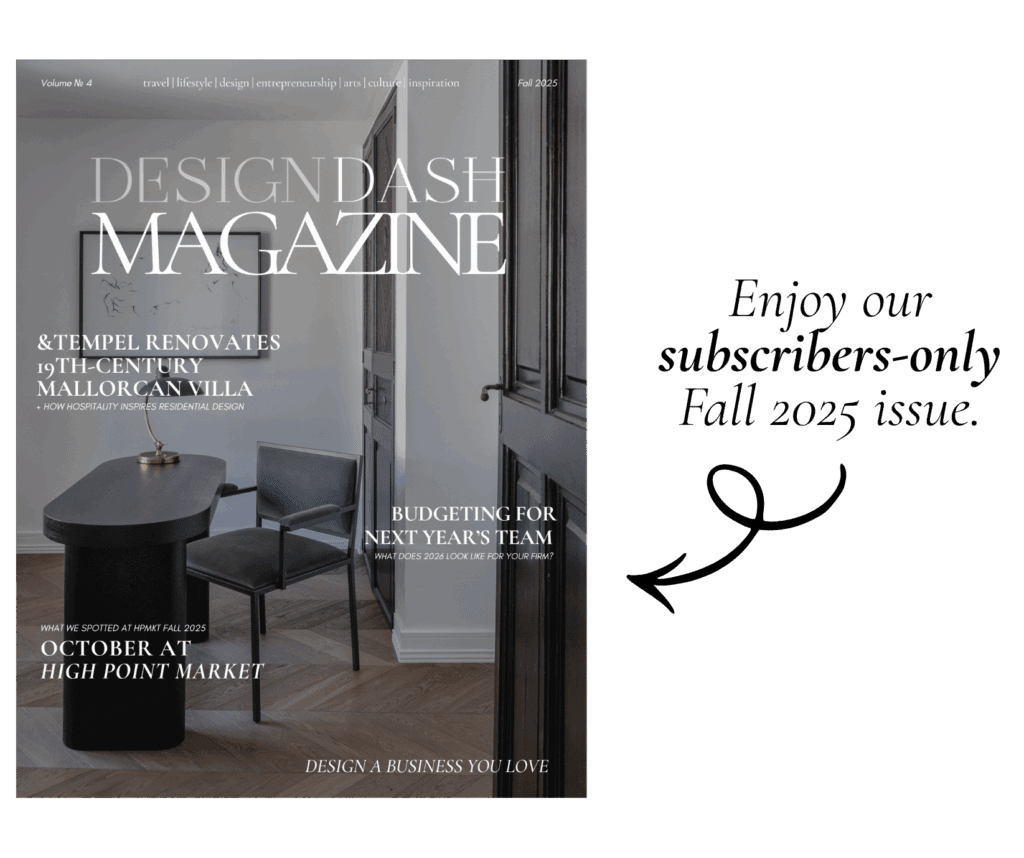
AL: The custom table in the dining room. It’s such a statement piece, highly unique, and is the first thing guests see when entering the home.
DD: How would you describe the design style of this project and is it unique to your firm or typical of your firm’s aesthetic? If not, was the aesthetic more personal to the client?
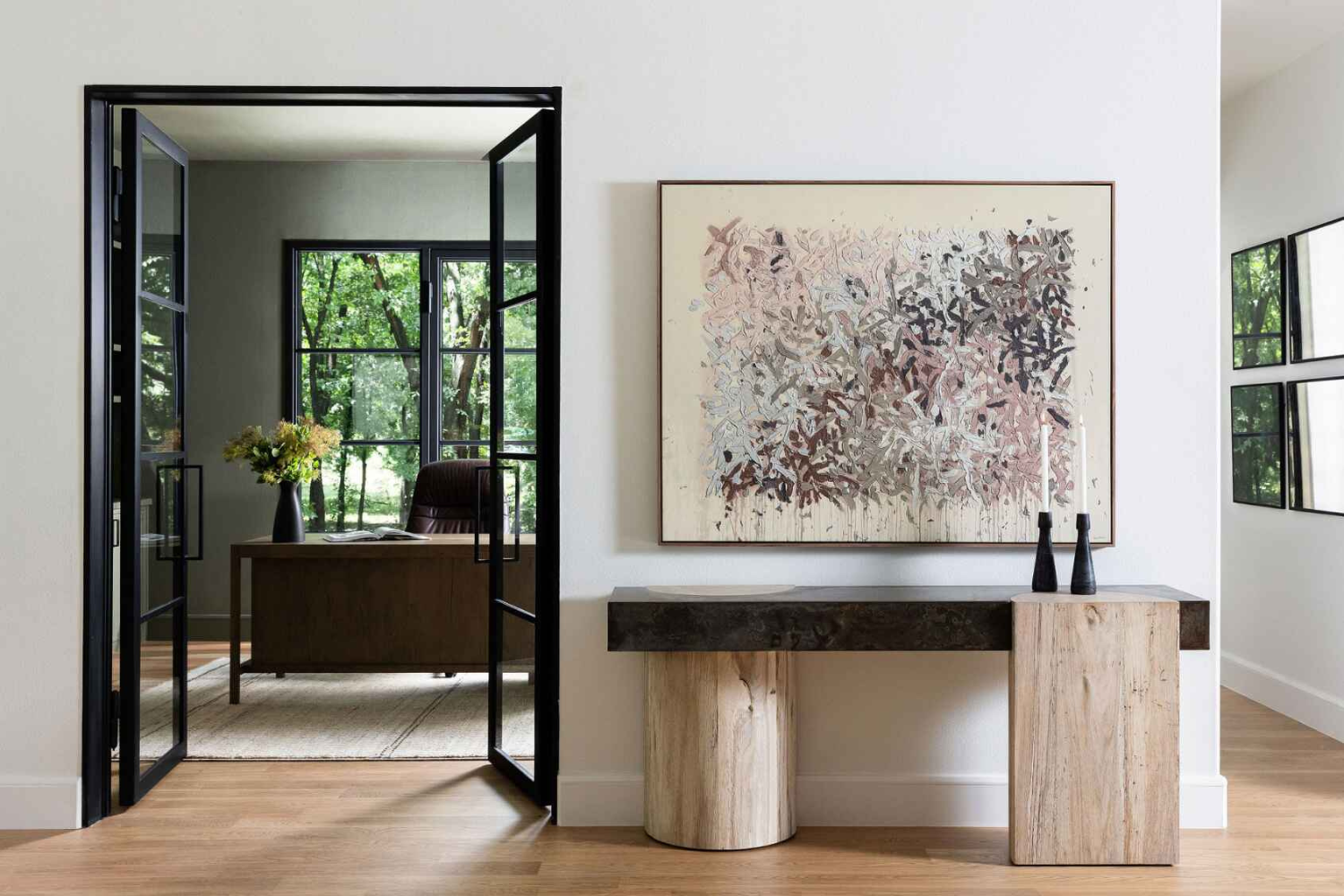
AL: I would describe the design style of this home as modern, clean-lined, neutral, and organic. This aesthetic is our favorite design style to capture. Although we work with many styles, it was a joy to have a project that really resonates with our design firm’s visual brand.
DD: Were there any materials, color palettes, or brands you especially loved using here?
AL: We loved working with Taracea for the entry console.
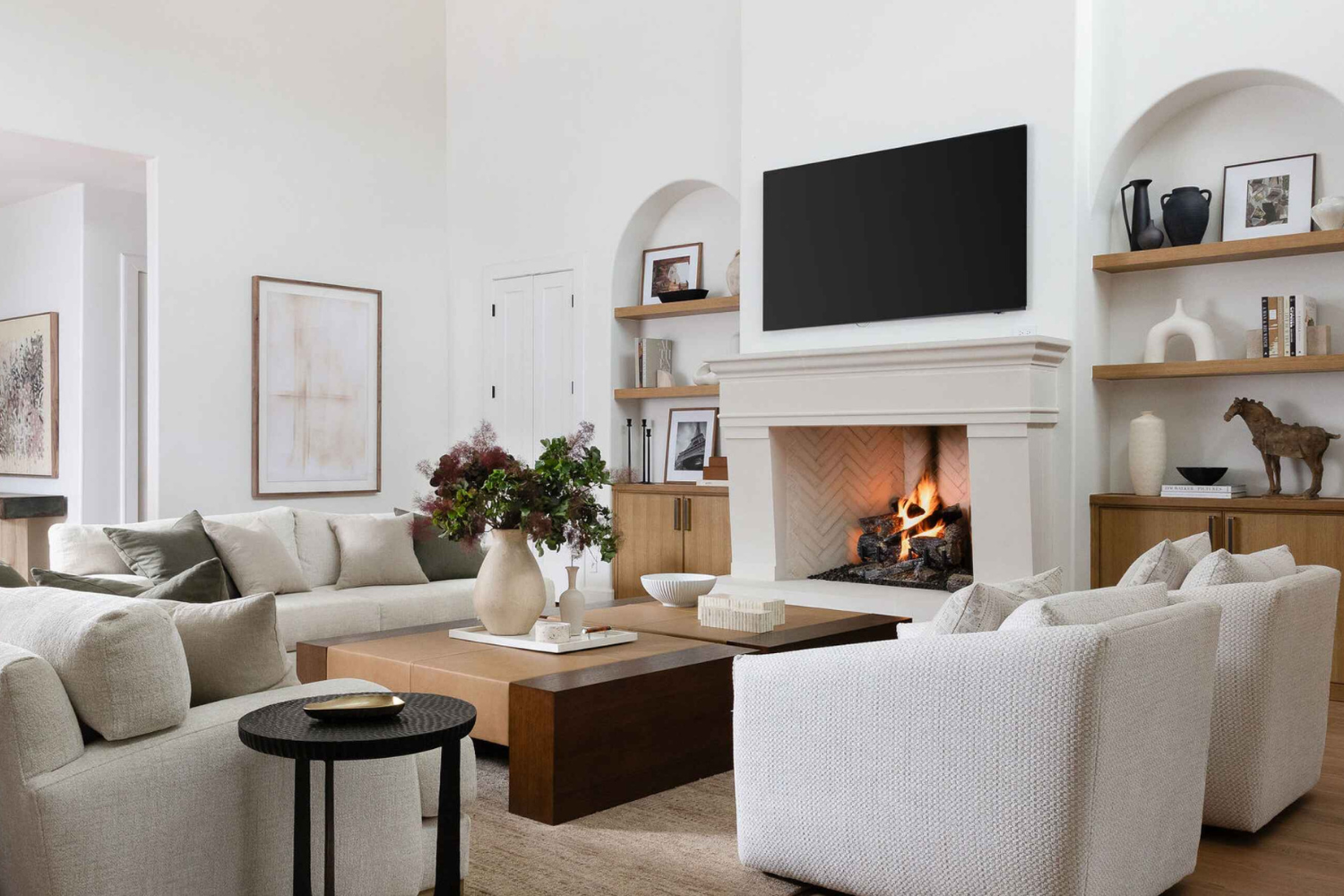
DD: From where did you draw inspiration (a location, a piece of art, a feeling, the client’s family)?
AL: The home’s surroundings and the client’s family. The home is surrounded by trees so when you look out the large windows, all you see is green. We wanted that to be the backdrop to the interiors which drove our decision to go with a neutral color palette.
We did design for more color in the 4 daughters’ bedrooms and their upstairs game room. That was fun to work with each girls’ personality and bring their visions to life.
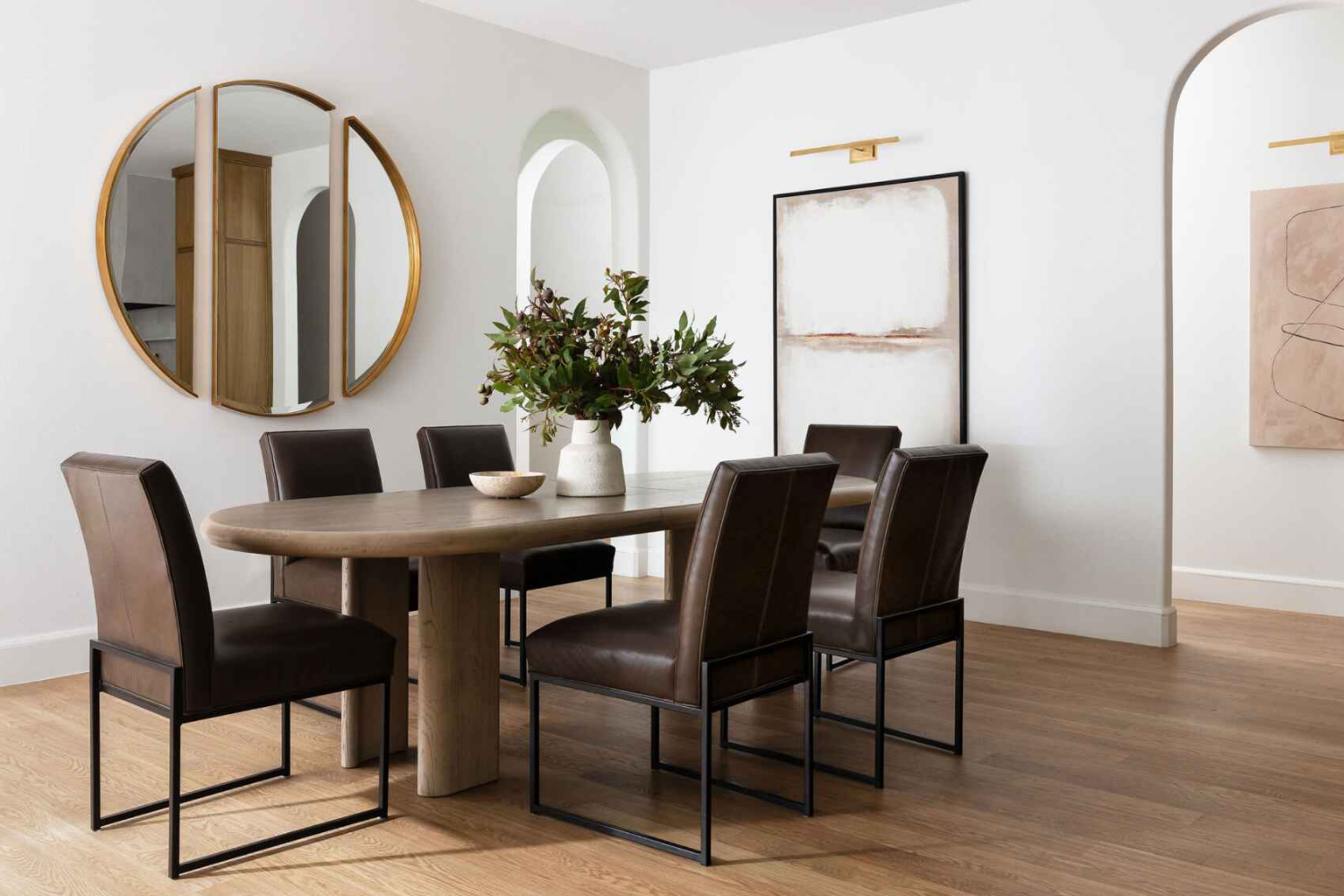
DD: What’s one challenge you faced during this project and how did you overcome it?
AL: With the client moving in mid-construction, we were challenged with expediting furniture. Then, when furniture arrived, we were challenged with working around construction crews. At one installation, there were about 10 trades in the home along with the client’s family. It was a team effort all working towards the same goal to get the clients settled into their new home.
DD: What did this project teach you—about design, client relationships, or yourself?
AL: It taught me how much I truly love an organic and natural design style. It also taught me how designing for children can be tough – tougher than the parents! Young girls have lots of opinions!
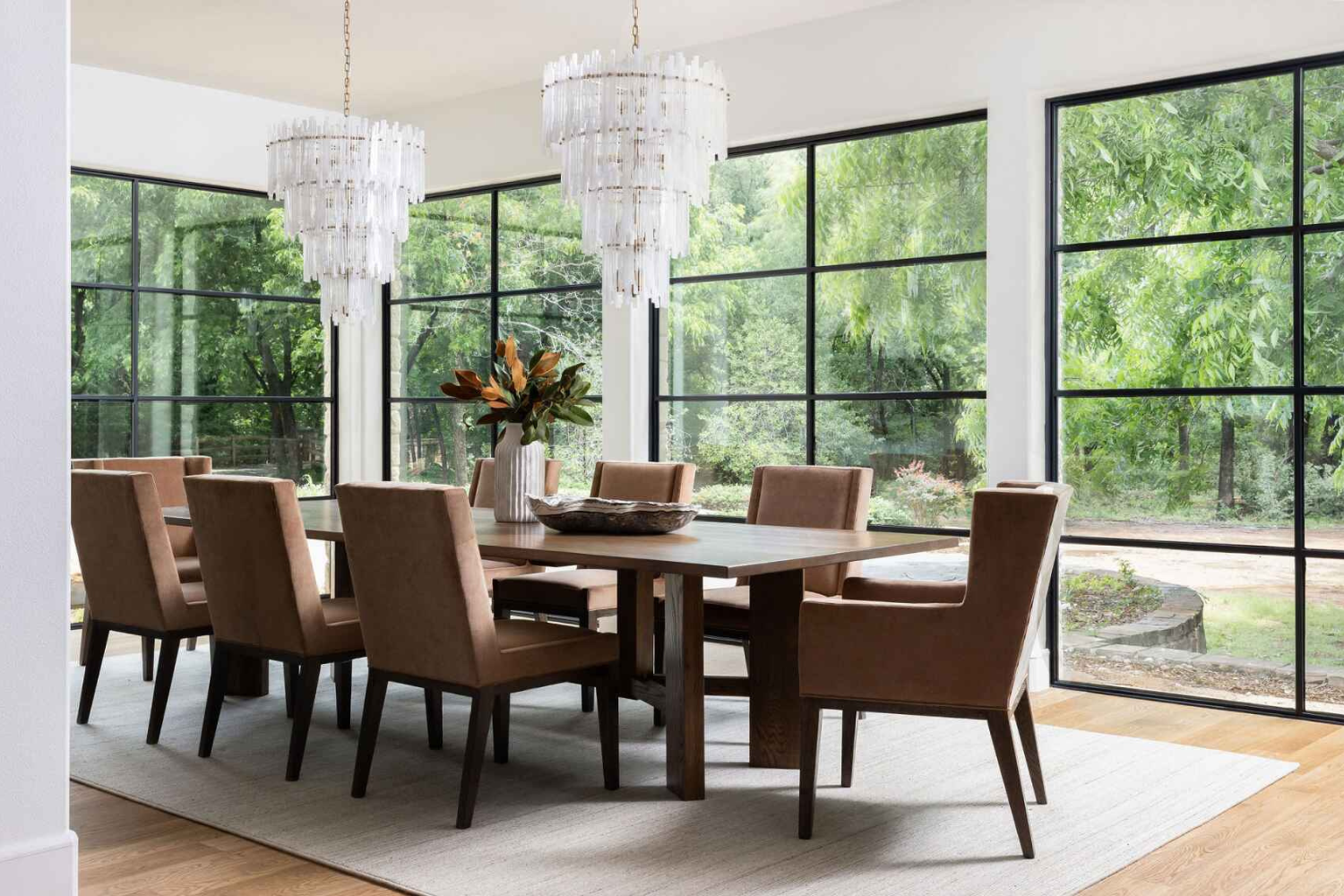
DD: Were there any “happy accidents” that ended up being major wins?
AL: The client found a live 9’+ tall fiddle leaf tree on Facebook Marketplace for their entry. It’s fabulous and perfect next to the baby grand piano.
DD: What advice would you give another designer approaching a similar type of project?
AL: Start with the client’s story, it helps gather inspiration and understand their family needs and lifestyle. Also, create a mood board first to ensure design visions are aligned. Then, for the organic look, layer, layer, layer and add a lot of textures!
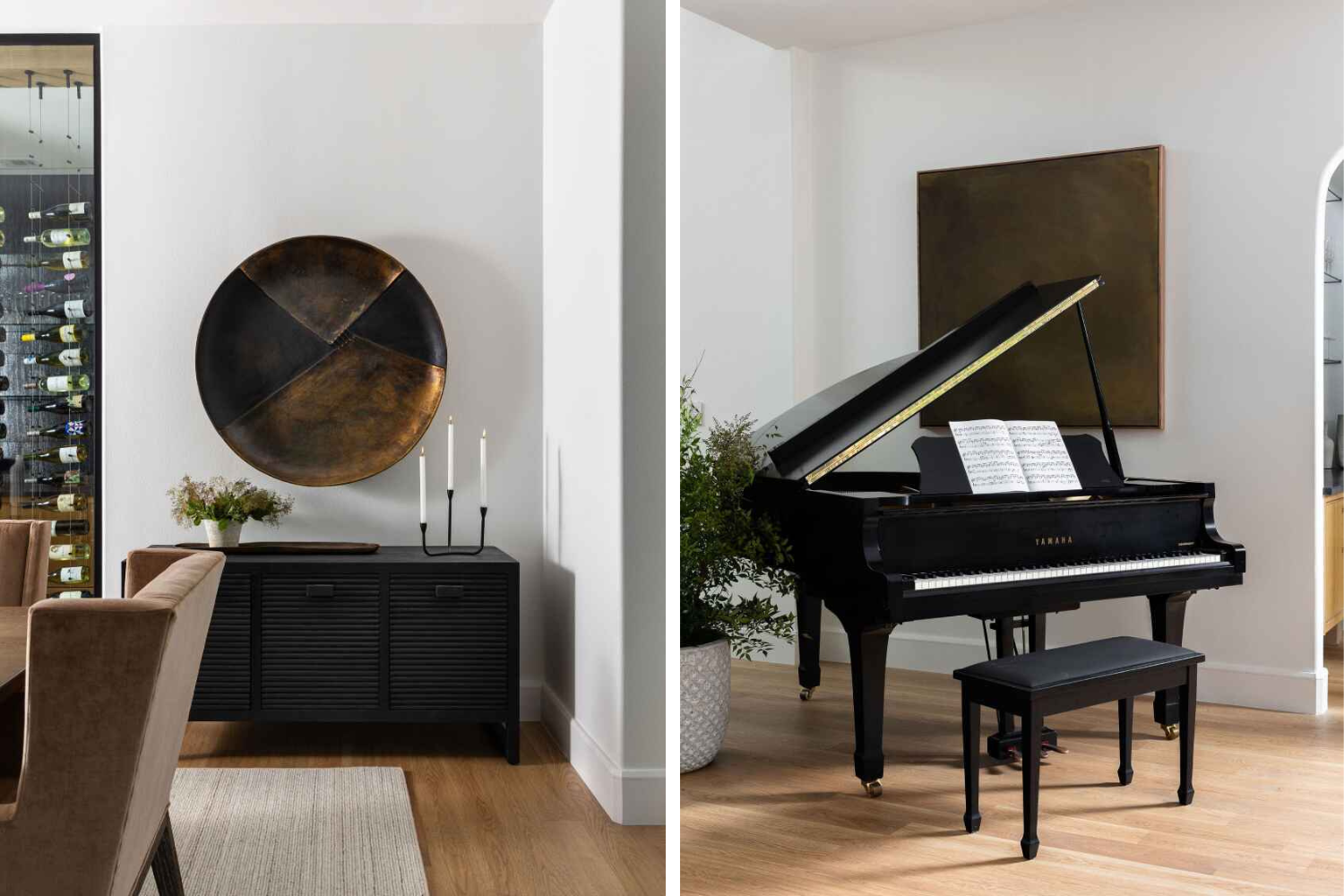
DD: How does this project reflect your overall design philosophy or evolution as a designer?
AL: This project is a clear reflection of our design philosophy, which centers around laid-back luxury. This is a style that prioritizes comfort and elegance without ever feeling overdone. We believe that true luxury lies in the quiet details: natural textures, thoughtful craftsmanship, and effortless functionality. This home embodies all of that. It feels elevated but never flashy, relaxed yet refined.
Most of our clients are drawn to our firm because they share that same sensibility. They value beautiful design, but even more so, they value how their home supports the way they live. Whether that means space to entertain casually, areas to relax as a family, or simply a place that feels deeply personal and grounded. This project, like many in our portfolio, represents our evolution as designers by moving away from trends and toward a timeless, intentional way of designing. It’s about creating homes that are lived in, loved, and quietly luxurious in every way.
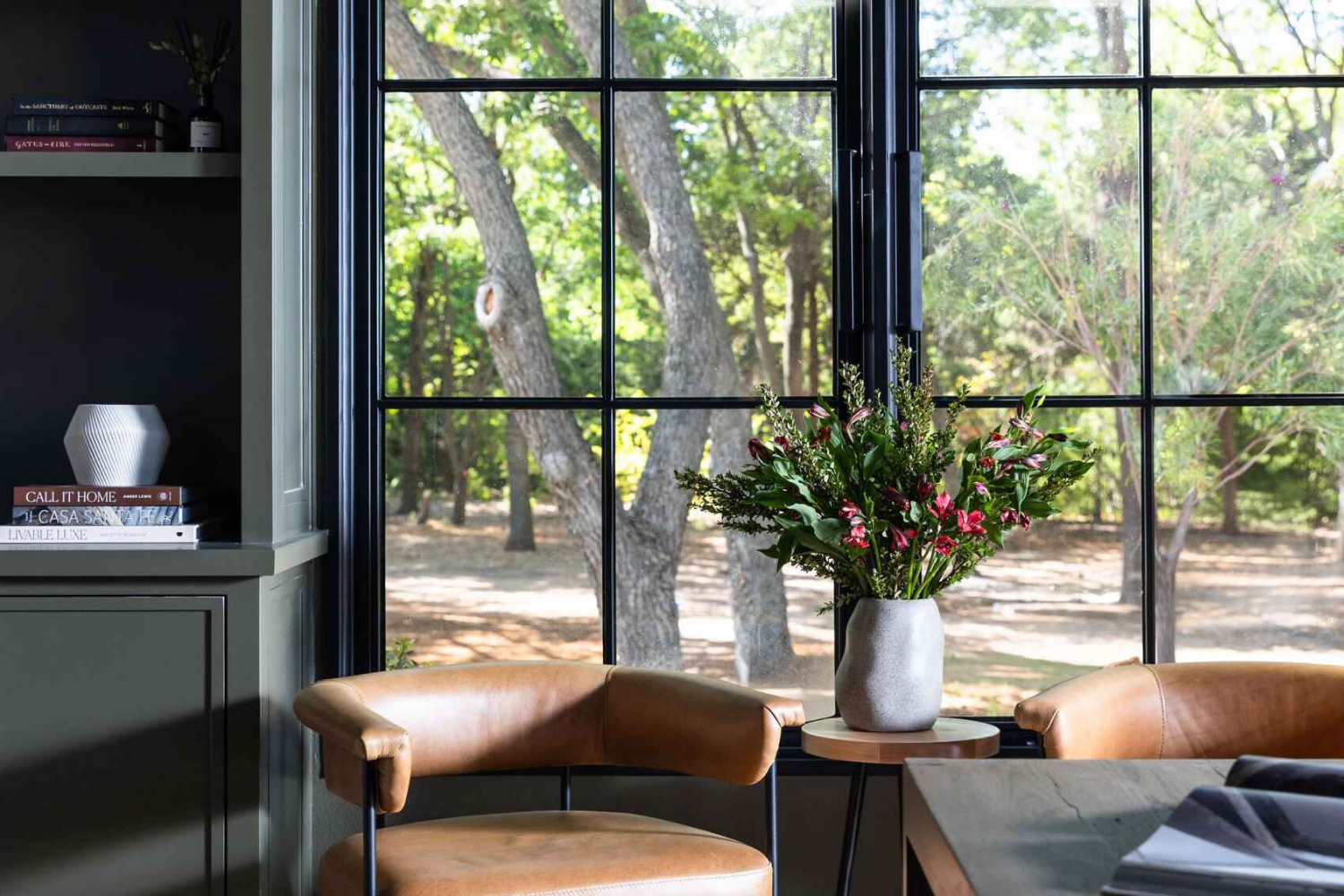
DD: What’s next for your studio—and how can our readers follow your work?
AL: We are excited to capture photography of a few long-term projects coming up in mid-fall that are nearly completion. Also, we have our eyes set on a new office and looking forward to designing a space for our team that is equally beautiful but functional. Our work can be following at neighborinteriors.com, Instagram @neighborinteriors, or on our podcast, the Neighbor Interiors Podcast.
Many Thanks to April Littmann for Sharing Her Organic Modern Project
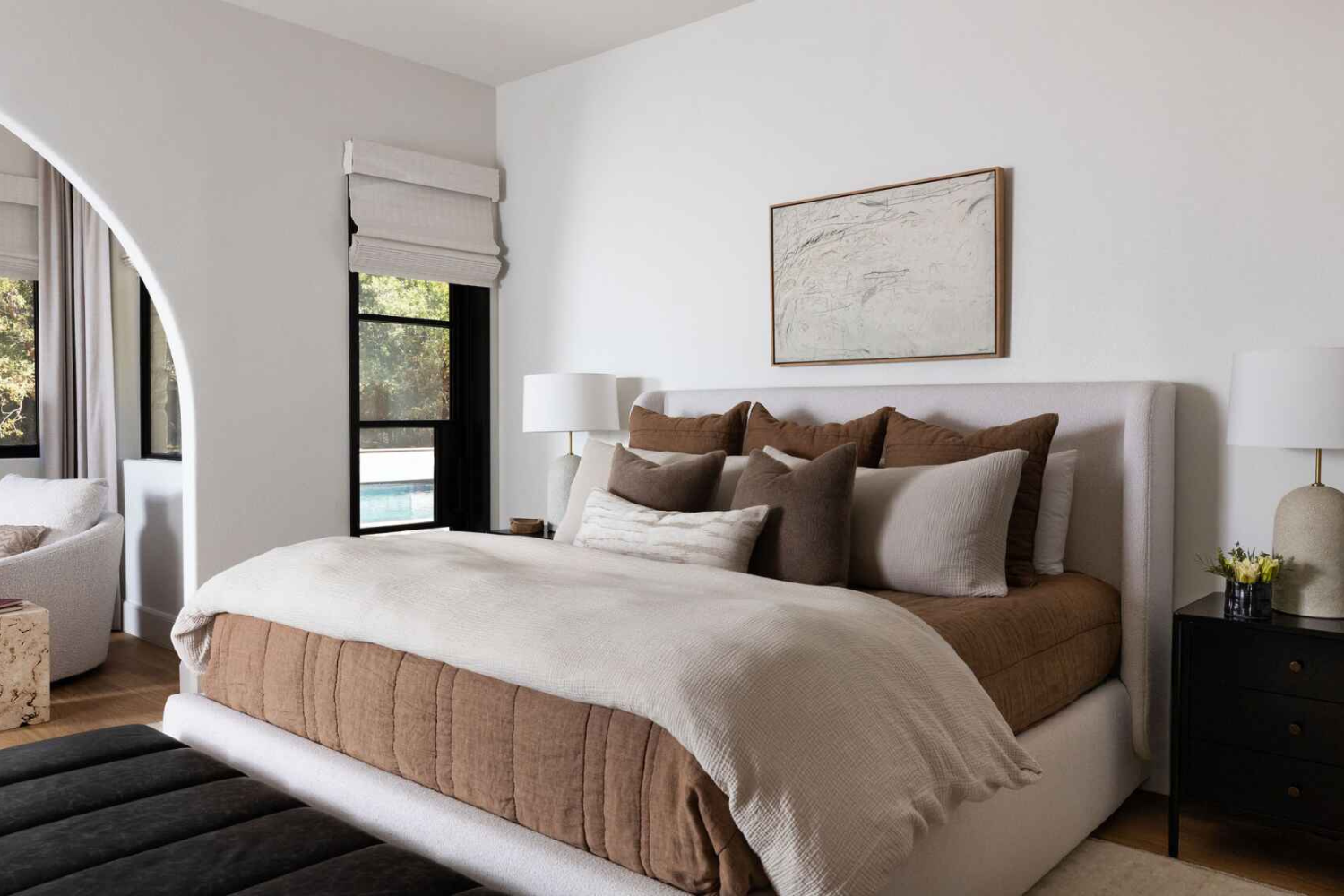
Many thanks to DesignDash Community Member April for her interview and for participating in our Women, in Their Own Words series. Read her article here.
Fuel your creative fire, thrive with support from peers, & make 2025 your firm’s best year yet!
JOIN THE DESIGNDASH COMMUNITY









