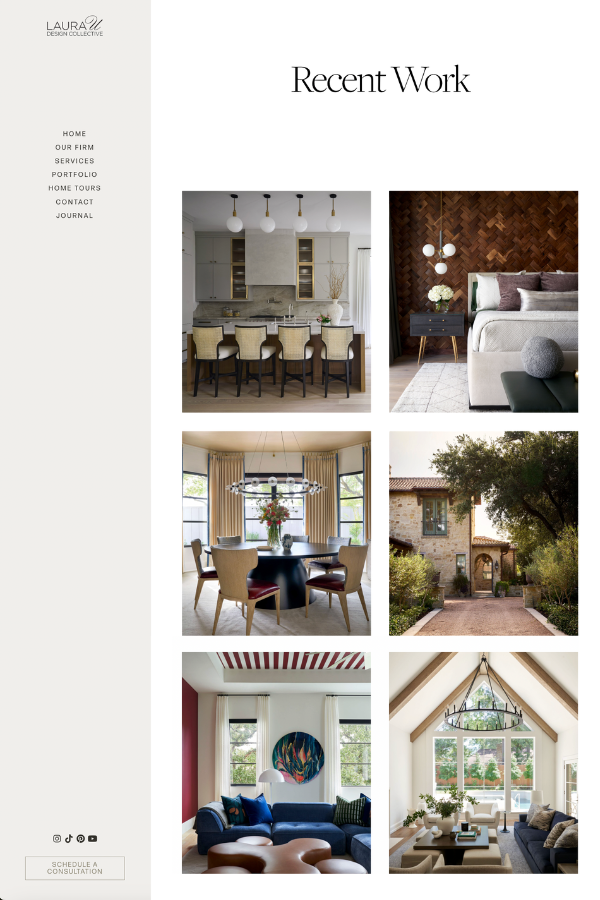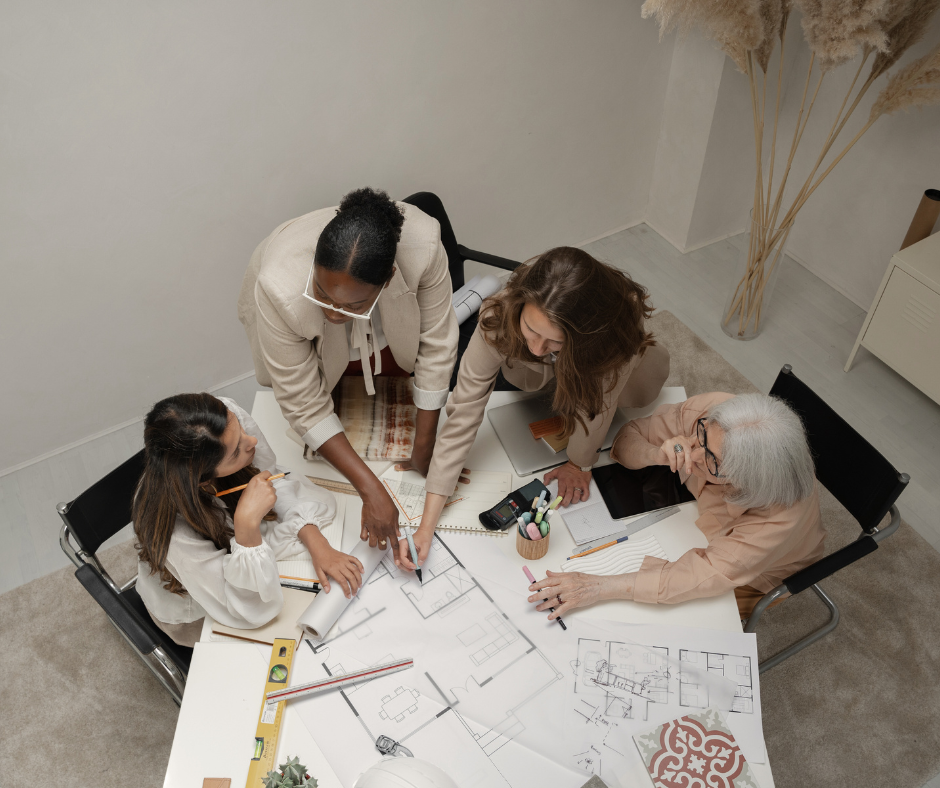
Design Spotlight: &tempel’s Stunning Renovation of Historic Park Lane Copenhagen
Summary
Camilla van den Tempel’s renovation of Park Lane Copenhagen masterfully blends historic grandeur with contemporary Scandinavian elegance. Featuring moody tones, custom furnishings, and handcrafted details, the hotel balances masculine architectural lines with feminine silhouettes. The design preserves original features like chandeliers and intricate stucco while introducing international luxury. The project, recognized by Small Luxury Hotels of the World, cements van den Tempel’s reputation for high-end, timeless design.
Reflection Questions
How does the interplay of historical preservation and modern design influence the atmosphere of a space?
What emotions do you associate with moody and romantic interiors, and how might these elements impact your perception of luxury?
How can furniture and lighting choices contribute to a hotel’s identity and guest experience?
Journal Prompt
Imagine designing your ideal luxury hotel. What historical or cultural influences would you incorporate? Describe the atmosphere, color palette, and key design elements that would define the space.
Moody, romantic, and androgenous with sharp masculine lines and feminine furniture silhouettes, Camilla van den Tempel’s recent Park Lane Copenhagen renovation was recently featured in the Valentine’s Day issue of The DesignDash Magazine. The dark tonality, textural diversity, gilded accents, reflective stone, and gentle glow that permeate each space in this historic hotel elevate the curated, contemporary Scandinavian aesthetic without betraying the spirit of old-world glamour.
Located in Hellerup—just north of Copenhagen—the historic building offers a rare combination of grandeur and intimacy. Camilla and her team preserved its architectural details—including original high ceilings, restored chandeliers, and intricate stucco—while introducing custom furnishings, handcrafted wallpaper, and Antoniolupi bathtubs.
Drawing inspiration from both Danish history and international luxury, Park Lane Copenhagen was recognized as part of Small Luxury Hotels of the World even before its grand opening in January 2025. This project cements van den Tempel’s reputation for crafting timeless, high-end spaces that honor their past while embracing contemporary refinement.
We hope you enjoy our Q&A with Camilla.
DesignDash Discusses Park Lane Copenhagen with Camilla van den Tempel
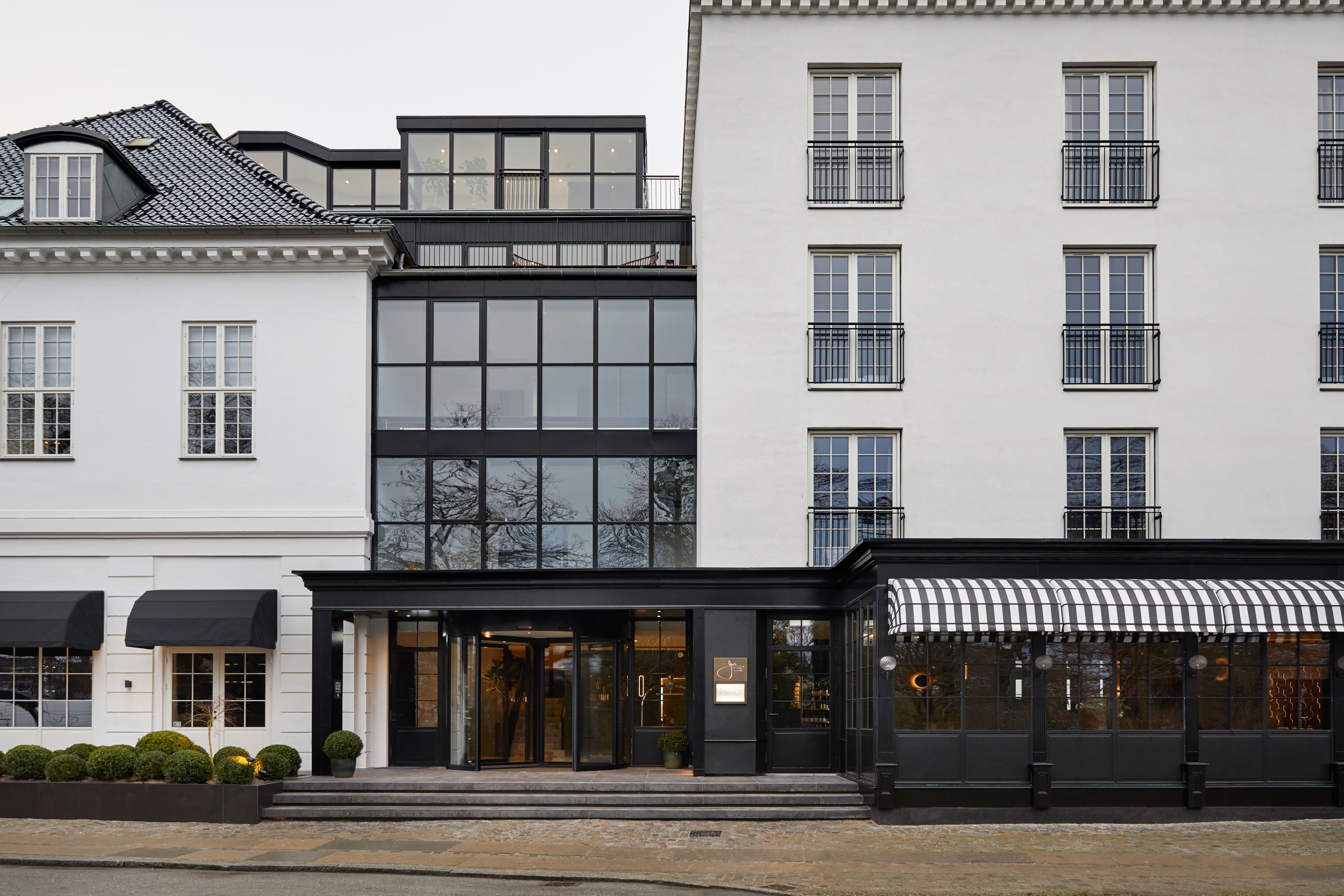
DesignDash: How does Park Lane reflect &TEMPEL’s overall vision? Were there any surprising inspirations or decisions during the design process?
Camilla van den Tempel: Park Lane Copenhagen aligns with our overall vision of creating a high-end design that is not only aesthetically appealing but also durable and functional. It is crucial for us to maintain focus on all three elements because designs may be beautiful, but if they are not functional or do not last, they are not suited for hospitality.
Naturally, inspiration evolves throughout the design process. I have been involved in this project for three years now. However, I believe I have managed to stay true to the original vision, which is reflected in how closely the final result mirrors the initial renderings.
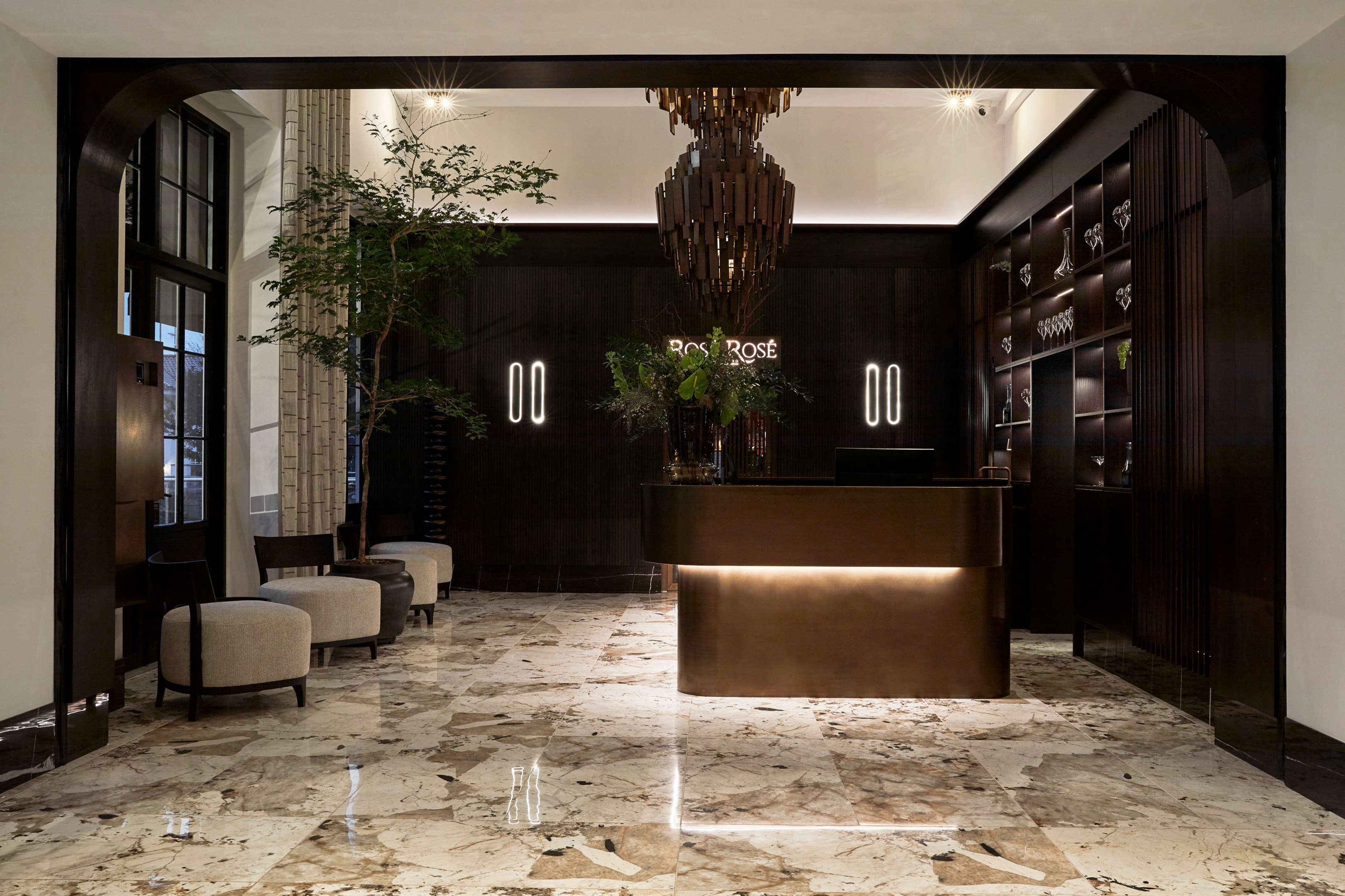
“What makes Park Lane Copenhagen truly special is the blend between local heritage and international appeal.” — Camilla van den Tempel, &TEMPEL
DD: How did you balance preserving the building’s history with adding modern elements? What was your research process like?
CvdT: I start by envisioning the overall style and color palette, which, in this case, felt almost intuitive from the beginning. From there, I focus on the key architectural elements—the framework that defines the space.
For example, a classic wooden floor that complements the building’s historical character, as well as wallpaper and paint that add warmth, depth and personality. This approach ensures a balance between honoring the past while integrating modern elements in a way that feels natural.
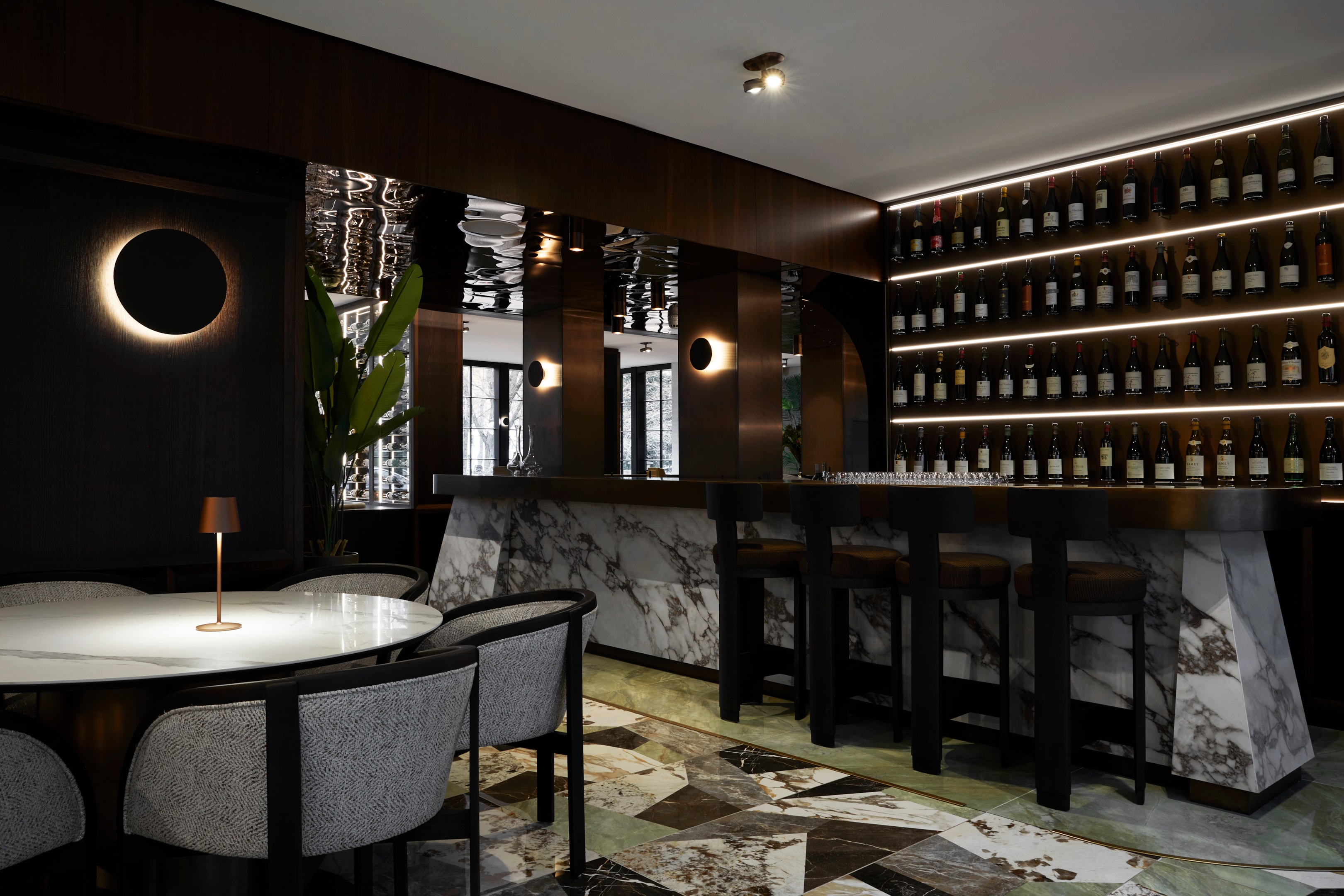
DD: Which design features do you think guests will remember most?
CvdT: Hopefully, they will remember a feeling rather than a specific design element. I hope the sense of tranquility, calmness, and well-being will stay with them. My goal has been to create an overall ambiance—something intangible—rather than a single standout feature.
DD: What was the biggest challenge during the renovation (if any), and how did you solve it?
CvdT: Park Lane Copenhagen consists of two separate buildings from different time periods, so the biggest challenge was creating a connection between them. The solution lay in carefully balancing architectural elements, materials, and design details to ensure a flow while still respecting the character of each building.
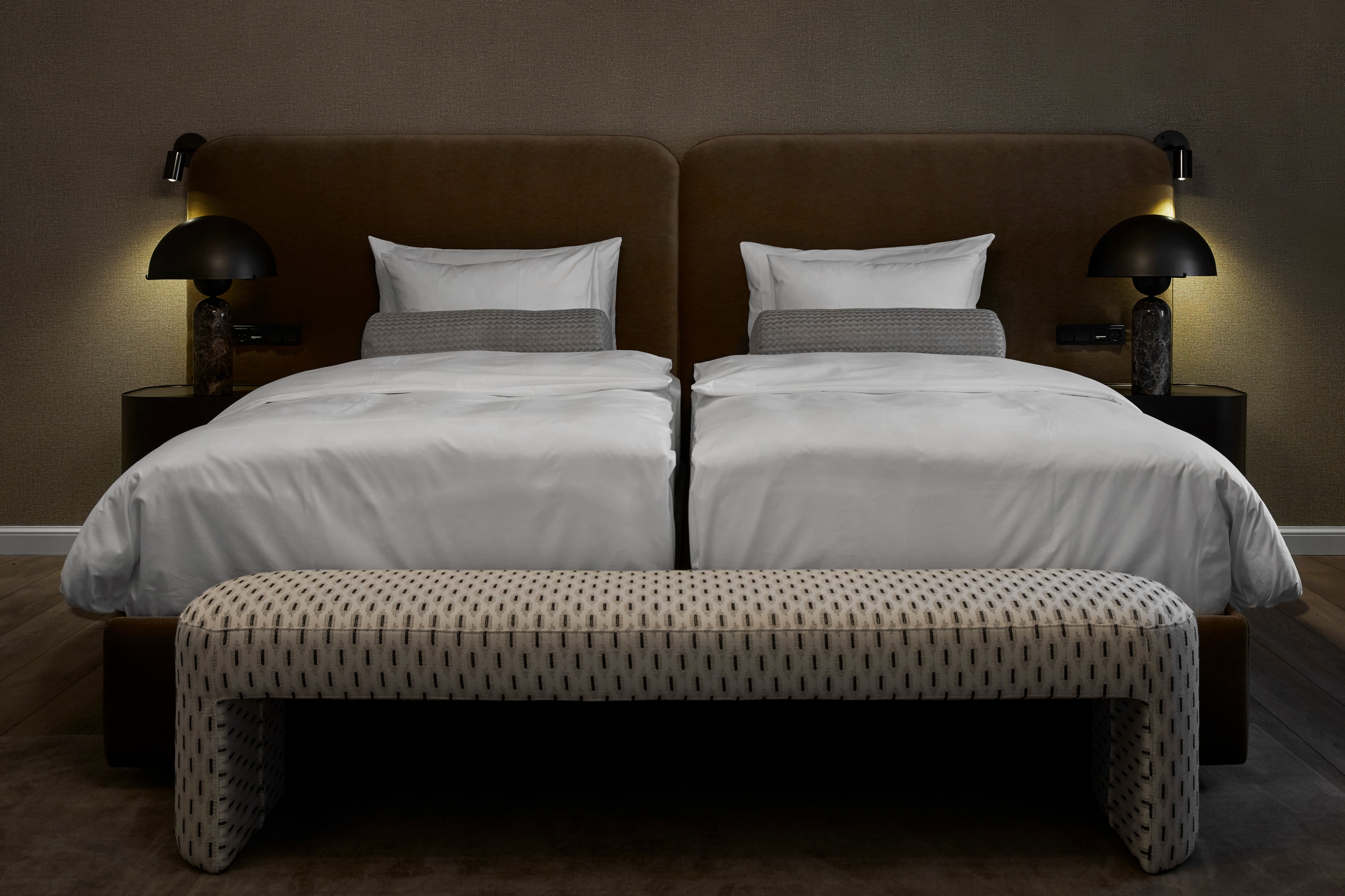
DD: Can you share more about the custom furniture and craftsmanship in the project?
CvdT: I have always placed great emphasis on the upholstery and seating comfort of my furniture. Aesthetically, fabrics add texture and are crucial as they contribute to an exclusive look and feel while making the furniture inviting. The choice of fabrics and style also play a significant role in shaping the overall identity of a space.
That is why I designed most of the hotel’s furniture myself – to ensure that every piece aligns with the overall design vision while maintaining the highest quality to match the rest of the interior.
DD: What kind of atmosphere were you aiming to create for guests?
CvdT: A calming and serene atmosphere—yet one that remains sophisticated and elegant. It should never feel dull or uninspiring, but at the same time, it must now be overwhelming or too bold. It is a delicate balance between creating a space that feels both inviting and visually intriguing while maintaining a sense of tranquility.
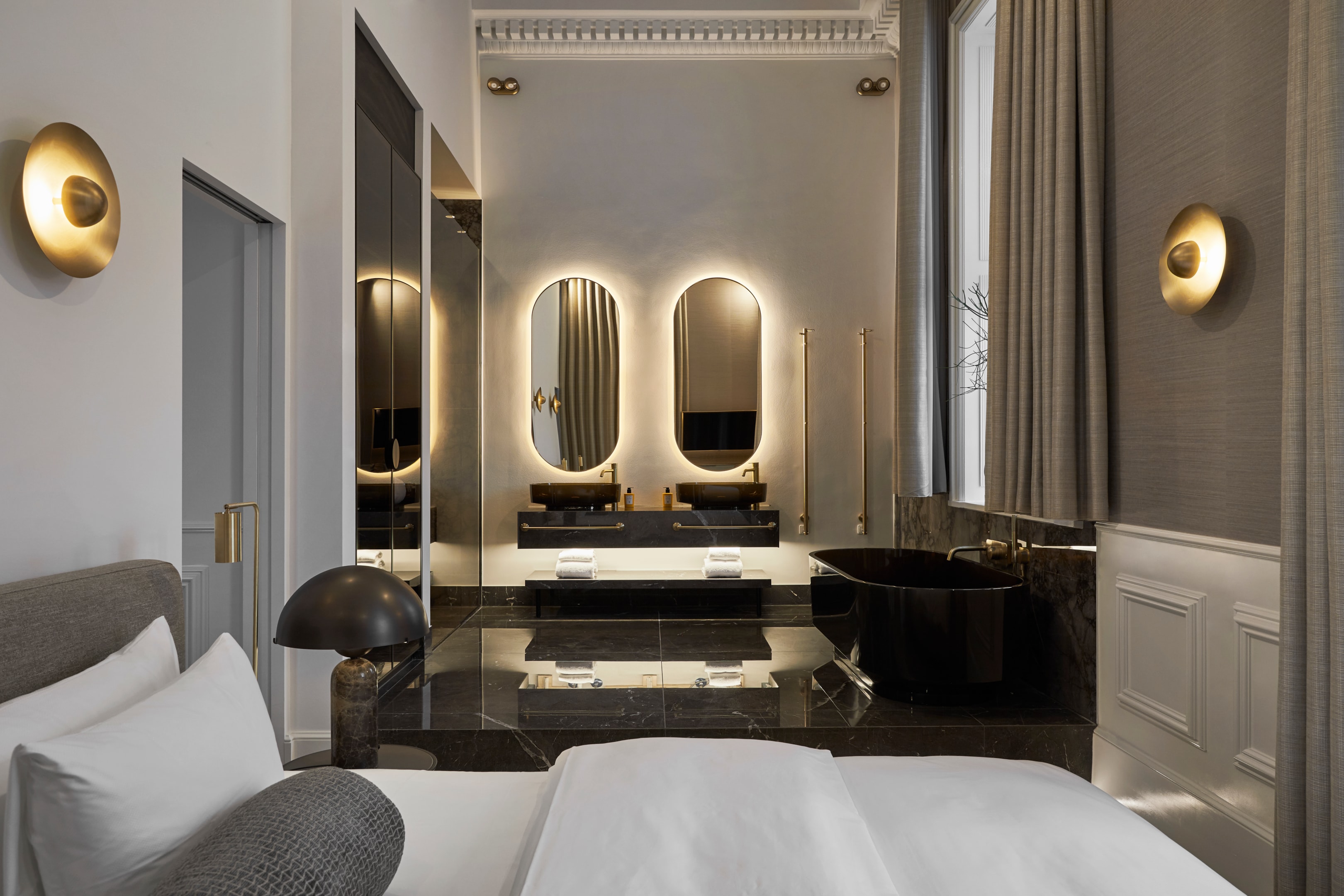
DD: What does this project mean to you personally? How does it fit with the rest of your design portfolio/oeuvre?
CvdT: I am very pleased with the project as it reflects the original vision of blending Scandinavian heritage with sophisticated international inspiration. In recent years, I have focused more on high-end hospitality design rather than residential projects, so this fits perfectly into my portfolio.
It has been a pleasure to be involved from start to finish, having the opportunity to shape the design across the restaurant, lobby, apartments, and various room types.
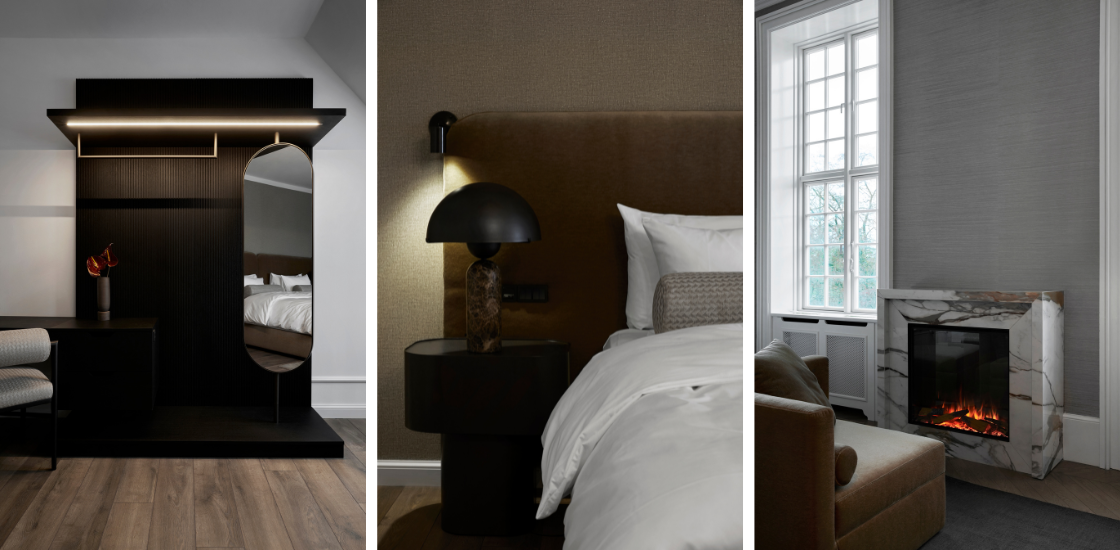
DD: How did you approach blending Scandinavian and international influences?
CvdT: It comes very naturally to me. Growing up in Scandinavia, I have encountered numerous sources of inspiration along the way. At the same time, I have lived a life of extensive travel, drawing inspiration from all over the world. It is this combination of local heritage and global experiences that shapes much of my design and approach.
DD: The chandeliers, furniture, and wallpaper are stunning. Can you share details about the artisans or vendors involved?
CvdT: The chandelier was one of the first elements developed early in the design process and was already featured in some of the initial visualizations. My vision was to create a warmer, more modern interpretation of the classic chandelier. It was crafted in collaboration with one of my incredibly skilled partners, a local carpenter who was responsible for the construction, as well as the various shades of smoked oak and brass patinas. The furniture was produced in partnership with a team I have worked with for many years, including the time I designed and sold furniture under my own brand.
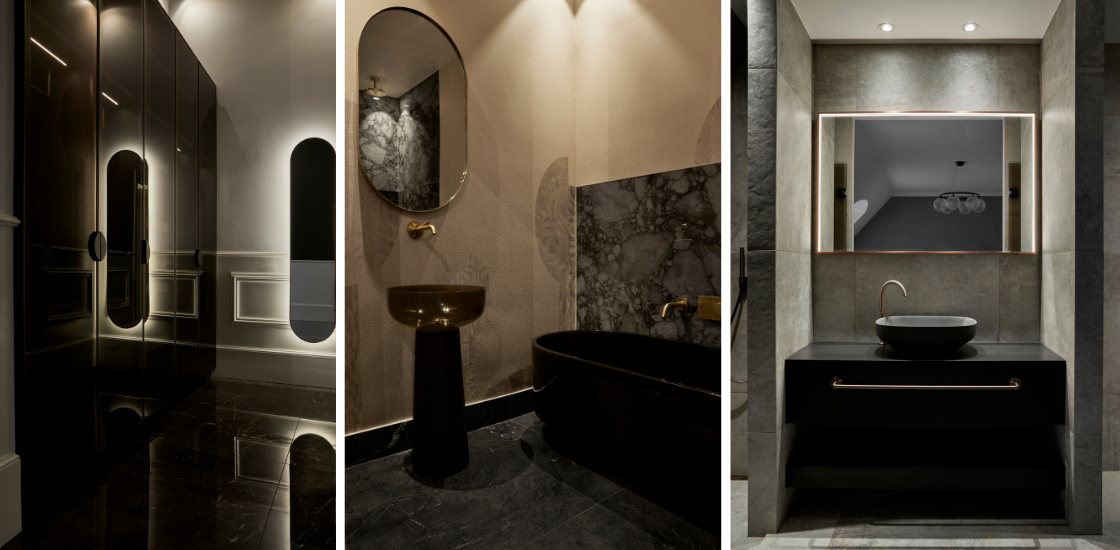
Many Thanks to Camilla for Chatting with Us at DesignDash
Many thanks to Camilla for her interview and to her team at &TEMPEL for sharing photos with us. We encourage you to follow her firm on Instagram at @&TEMPEL and to explore her “Women, In Their Own Words interview” on DesignDash here.
For more from the DesignDash Magazine’s Winter 2024/2025 issue, subscribe to the newsletter.







