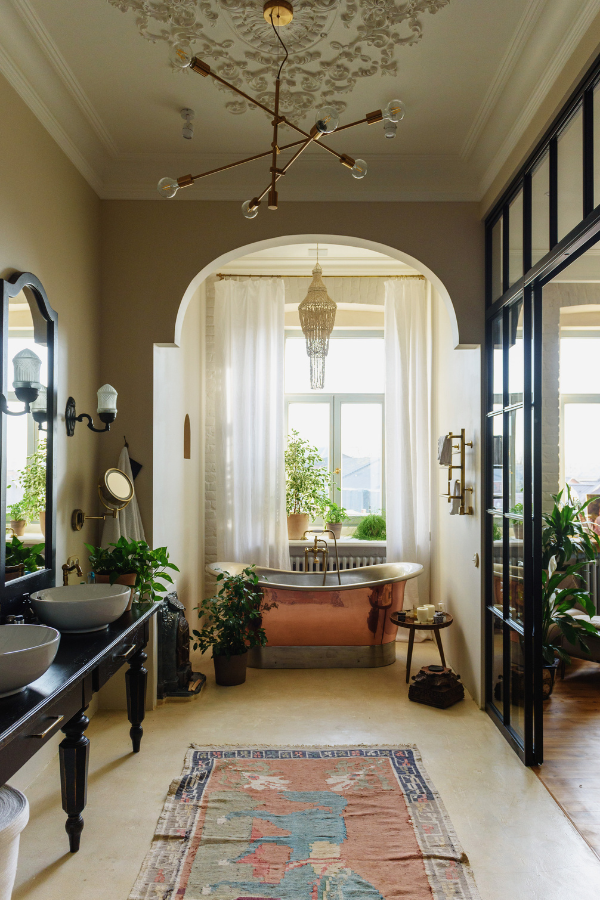

Beyond the Space Needle: Celebrating the Seattle Skyline
Summary
This article explores the diverse and innovative architectural landmarks that define the Seattle skyline. It highlights notable structures such as the Seattle Central Library, the Smith Tower, and the Museum of Pop Culture, showcasing the city’s blend of historical and modern design. The piece emphasizes Seattle’s architectural evolution and its reflection of the city’s cultural and technological growth.
Reflection Questions
- How does the architectural diversity of Seattle reflect the city’s cultural and historical development?
- Which featured building in the article do you find most intriguing, and why? What elements of its design stand out to you?
- In what ways do the highlighted architectural landmarks contribute to Seattle’s identity and appeal as a city?
Journal Prompt
Reflect on your personal experiences or impressions of Seattle’s architecture. How do the buildings and structures mentioned in the article shape your perception of the city? Consider how the blend of historical and modern architecture influences Seattle’s character and your connection to it. Write about a specific architectural landmark that has left a lasting impression on you and why.
Located in the scenic Pacific Northwest, Seattle is a city where old and new architectural styles come together impeccably with charming 19th-century buildings right next to sleek and modern designs. This mix of the past and present gives Seattle’s architecture a unique look, where historic structures tell stories of bygone days, and towering skyscrapers showcase the city’s forward-thinking spirit. It’s so much more than the iconic Space Needle with which we are all familiar. In this article, we will explore the iconic Seattle architecture that makes the city’s skyline truly one-of-a-kind. Read on to learn more about the Seattle skyline!
Historical Context of Seattle’s Architecture
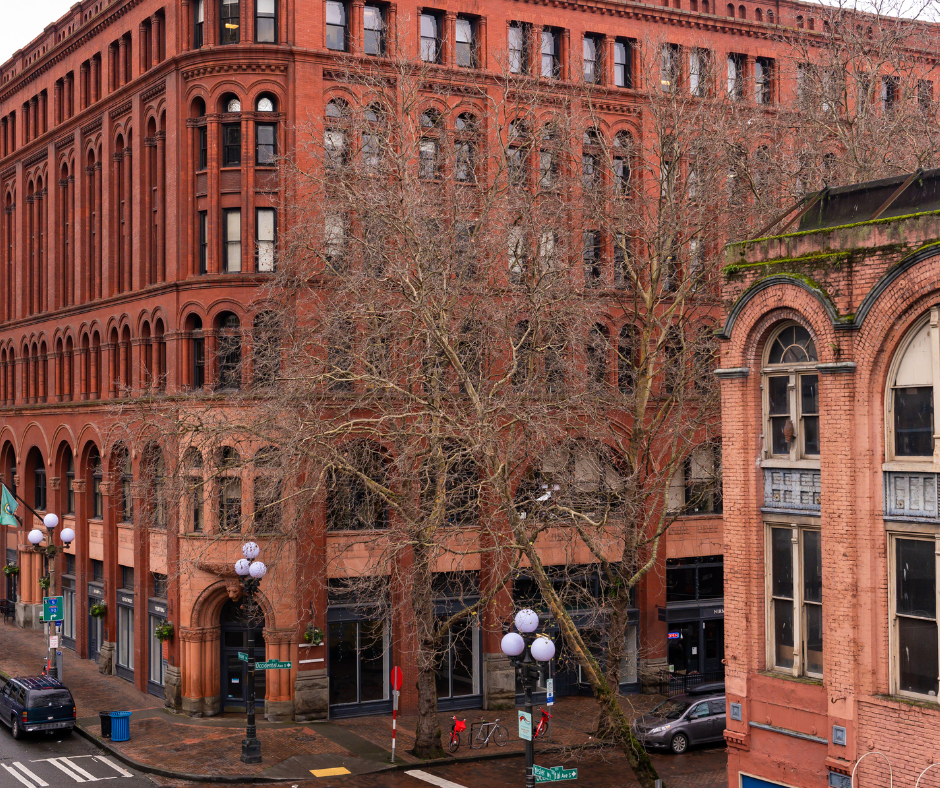

Seattle’s urban development and architectural evolution trace back to its roots as a small pioneer settlement in the 19th century. Established in 1851, the city underwent major changes—transitioning from a timber and fishing village to a bustling metropolis.
The latter half of the 19th and early 20th centuries marked a pivotal period in Seattle’s architectural history. In the late 1890s, the Klondike Gold Rush fueled the city’s economic growth—leading to an influx of residents and a surge in construction. This era saw the rise of Victorian and Edwardian architectural styles—evident in structures like the Pioneer Building.
The subsequent decades witnessed the city embracing various architectural movements. The effect of the Arts and Crafts movement is evident in the Craftsman-style homes that proliferated across neighborhoods like Capitol Hill. The Great Depression and World War II brought about a focus on utility and simplicity—leading to the prevalence of Art Deco and Moderne styles – as exemplified by the Seattle Tower.
Post-war Seattle witnessed a boom in population and economic prosperity—driving the development of mid-century modern architecture. Structures like the Space Needle—constructed for the 1962 World’s Fair—became iconic symbols of the city’s futuristic vision. The late 20th century brought forth a blend of postmodern and contemporary styles—reflected in buildings like the Columbia Center. In recent years, Seattle has embraced sustainable and innovative architectural practices—responding to the growing importance of environmental consciousness.
The Iconic Space Needle: Seattle’s Architectural Symbol
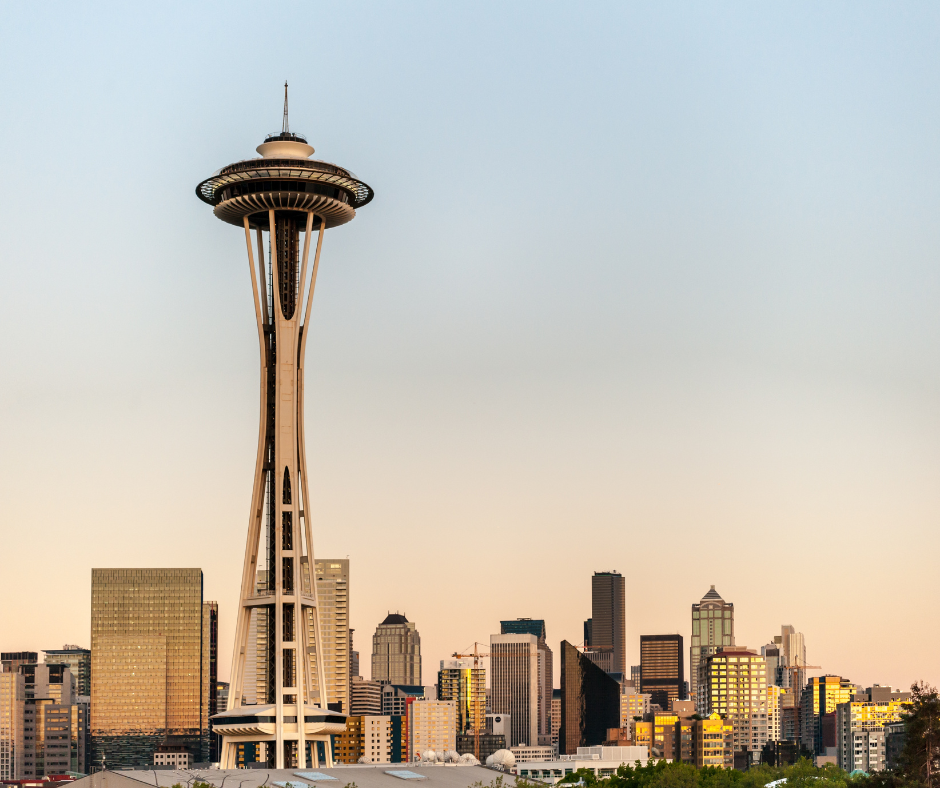

The Space Needle is an enduring symbol of Seattle’s skyline. Completed in 1961 for the 1962 World’s Fair, this iconic structure was conceived by Principal architect John Graham Jr. and inspired by the Space Age. With John Graham’s sleek design, a speakeasy-style bar, and futuristic observation deck, the Space Needle quickly became an emblematic representation of Seattle’s innovative spirit and visually prominent addition to the buildings in Seattle.
The Space Needle’s significance goes beyond its architectural ability; it serves as a cultural touchstone—attracting millions of visitors annually. Offering panoramic views of the city, Puget Sound, and the surrounding mountains, the Space Needle provides a unique vantage point that encapsulates the beauty of the Pacific Northwest.
Transitioning from the Space Needle to other significant structures in the city reveals a diverse architectural landscape. While the Space Needle remains a towering figure, it shares the skyline with a myriad of structures that contribute to the buildings in Seattle and its visual identity. From the modern elegance of the Seattle Central Library to the historic charm of the Space Needle and Smith Tower, each building narrates a distinctive chapter in the city’s architectural journey.
Modern Buildings Worth Celebrating Along the Seattle Skyline
Seattle’s contemporary architectural landscape is a dynamic canvas where innovation and creativity converge to shape the city’s identity. Notable designers like Rem Koolhaas, Frank Gehry, and Minoru Yamasaki have contributed structures that redefine Seattle’s skyline.
Fuel your creative fire & be a part of a supportive community that values how you love to live.
subscribe to our newsletter
The sleek lines of the Amazon Spheres, the bold undulations of the EMP Museum, and the geometric facades of Columbia Center showcase the diversity of styles. Collectively, these structures narrate a compelling story of Seattle’s commitment to modernity—seamlessly blending tradition with cutting-edge design.
Seattle Central Library
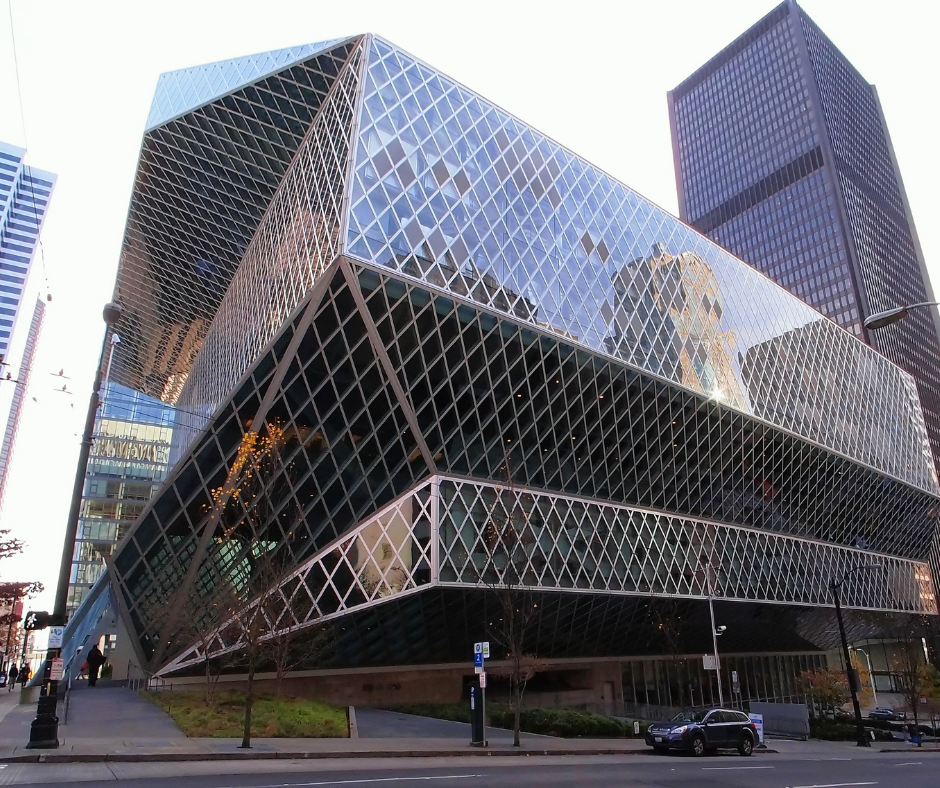

The Seattle Central Library is a hallmark of modern architecture. It is the flagship of the Seattle Public Library system. Opened in 2004, this 11-story glass and steel marvel—which is located in downtown Seattle—was designed by architects Rem Koolhaas and Joshua Prince-Ramus of OMA/LMN. Boasting 362,987 square feet, it can accommodate over a million books and materials.
The unique design features “floating platforms” enveloped in a steel net around a glass skin. Situated at 1000 Fourth Avenue, the library has become an architectural icon in Seattle—drawing over two million visitors in its first year. Voted #108 on the AIA’s list of Americans’ 150 favorite structures, it remains a symbol of architectural excellence in the U.S.
EMP Museum (now Museum of Pop Culture or MoPOP)
The Museum of Pop Culture, also called the MoPOP, is a non-profit marvel located against the iconic backdrop of the Space Needle in the Emerald City. It was designed by architect Frank Gehry. Gehry’s vision for MoPOP was inspired by the dynamic essence of rock ‘n’ roll—evident in the bold, undulating design featuring vibrant and metallic exteriors.
Visible from Kerry Park, the building’s exterior is adorned with 21000 individually cut and framed in stainless steel and painted aluminum shingles. It reflects the ever-evolving nature of music and culture. Here, Gehry used the Dassault Systèmes’ CATIA for the first time in the Pacific Northwest—allowing the digitization of sculptural forms into a 3-D electronic model.
Spanning 140,000 square feet, MoPOP is not just a museum; it is Gehry’s groundbreaking design ethos and the dynamic spirit of pop culture. We encourage you to enjoy its new collection at some point in 2024!
Smith Tower
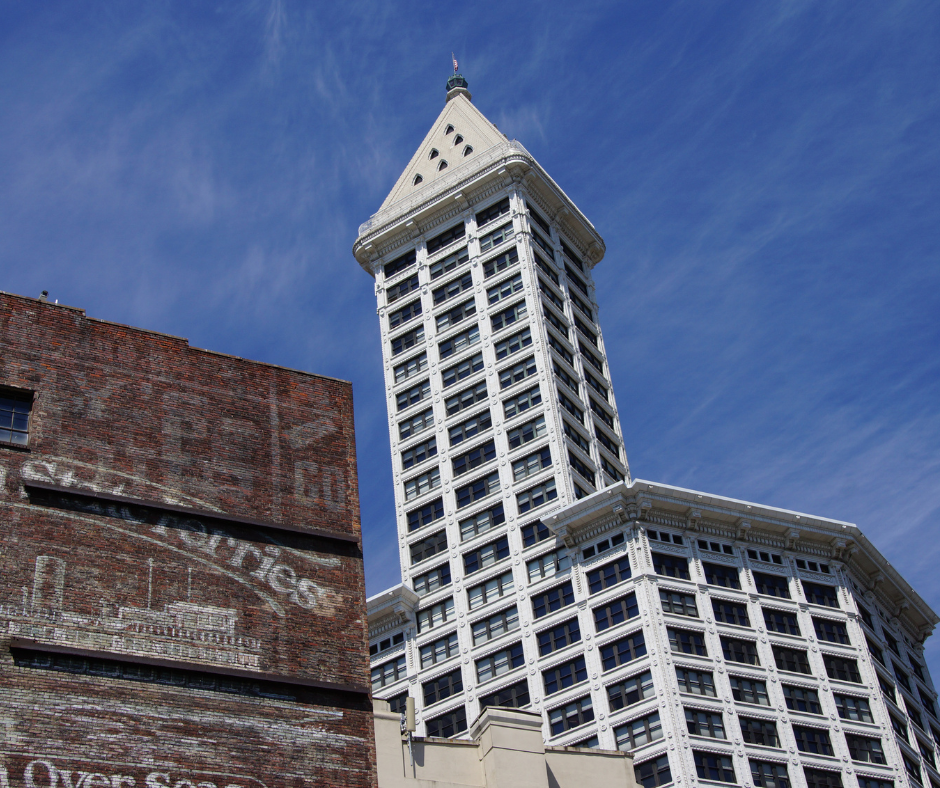

Completed in 1914, Seattle’s Smith Tower is an early 20th-century architecture marvel designed by architects Gaggin & Gaggin. Once the tallest building on the west side of the Mississippi, its neoclassical design and ornate white façade is a historic landmark of the Emerald City. Originally named the L.C. Smith Building, it officially became Smith Tower in 1929.
Designated a Seattle landmark in 1984, the 38-story skyscraper transitioned through the hands of the Smith family until the 1940s. Noteworthy as one of the last West Coast buildings with elevator operators, it underwent modernization in 2017. Today, the Smith Tower—offering 272,559 square feet of repositioned Class A office space—seamlessly blends historical aesthetics with contemporary functionality.
Columbia Center
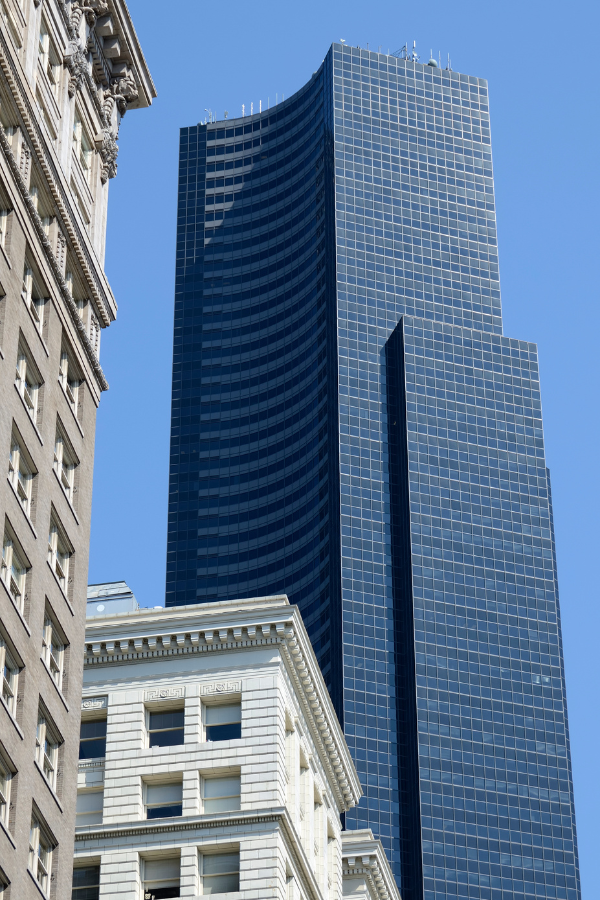

Before the Wilshire Grand Tower was built in LA, Columbia Center was the tallest building west of the Mississippi—reaching a height of 933 feet. Completed in 1985, this 76-story structure was initially named the Bank of America Tower. Developed by Martin Selig and designed by Chester L. Lindsey Architects, it boasts three geometric concave facades—contributing to its distinctive appearance. The building offers a blend of class-A office spaces, retail areas, a public observatory, and a private club lounge.
Rainier Tower
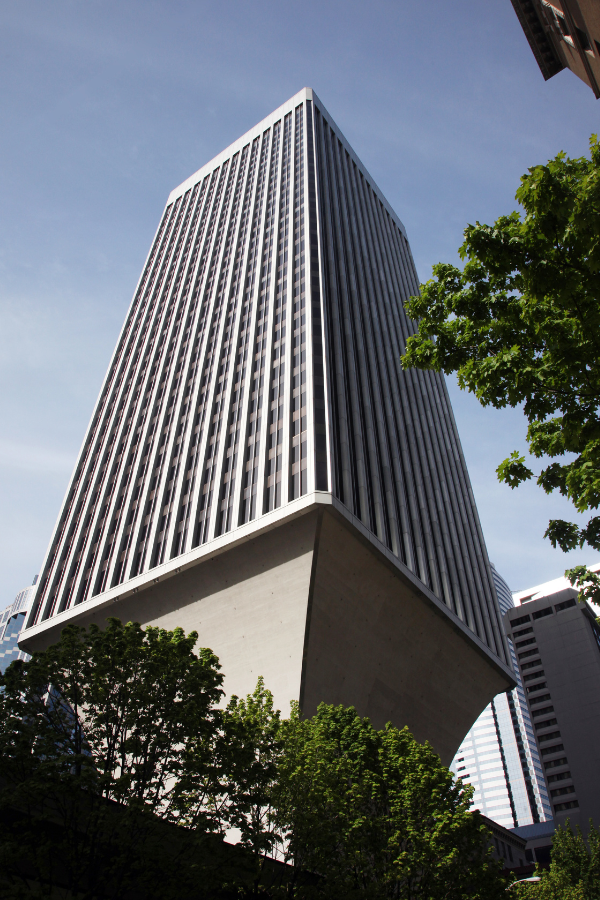

Designed by the acclaimed architect Minoru Yamasaki, Rainier Tower is a distinctive 41-story skyscraper in Seattle’s Metropolitan Tract. Completed in 1977, it boasts a unique inverted pyramid design—featuring an 11-story concrete pedestal base. Yamasaki envisioned this unconventional structure to preserve downtown greenery and allocate more ground space for a retail shopping plaza.
Initially named after Rainier Bank, the tower underwent various renamings due to bank mergers—ultimately reverting to its original title in 1995. Locally known as the “Beaver Building” or the “golf tee” building, Rainier Tower remains an iconic presence in Seattle’s architectural panorama.
Pacific Science Center
Originally constructed as the United States Science Pavilion for the 1962 World’s Fair in Seattle, the Pacific Science Center has become a lighthouse of science education and exploration. Designed by the renowned architect Minoru Yamasaki—whose work also includes the World Trade Center—the center is celebrated for its distinctive arches and innovative use of space.
Yamasaki’s design—featuring pre-cast concrete slabs forming arch motifs—earned him international acclaim and a Time magazine cover. Following its role in the World’s Fair, the Pacific Science Center continued its mission of fostering curiosity and critical thinking through engaging exhibits and programs—embodying a commitment to scientific education.
Amazon Spheres
The Amazon Spheres is an integral part of Amazon’s downtown Seattle campus. It is an innovative workspace nestled within a lush conservatory environment. Crafted by the architectural firm NBBJ and landscape architects Site Workshop, the three glass domes—characterized by pentagonal hexecontahedron panels—serve as an employee lounge and workspace.
It houses an impressive array of 40,000 plants. These spheres range from three to four stories in height. They contribute to Amazon’s dynamic work culture. Designated mainly for employees but accessible to the public through guided tours, the Spheres have become an iconic landmark.
Chapel of St. Ignatius
The Chapel of St. Ignatius is situated at Seattle University and has been designed by Steven Holl Architects. It is a monument that displays intimate and spiritual architectural design. Steven Holl’s creation is characterized by a thoughtful interplay of light and color within—creating a purpose-built environment conducive to contemplation and worship.
The chapel’s elongated rectangular plan not only defines the campus space but also facilitates processional and gathering areas. A series of light volumes—each tailored to specific aspects of Jesuit Catholic worship—contributes to a unique and unified ceremony.
The high vaulted cathedral ceilings are matchless in design. The play of different lights, colored lenses, and reflected colors adds a dynamic and transformative dimension— making the chapel a beacon of spiritual expression on the university campus.
Seattle Art Museum (SAM)
Venturi, Rauch, and Scott-Brown designed the Seattle Art Museum (SAM) with Olson Sundberg Architects as a notable postmodern masterpiece in downtown Seattle. Completed in 1992, its southern facade boasts playful red sandstone gothic arches—defying the puritanical modernism of its time.
The grand entrance on University Street features a staircase with Chinese guardian sculptures. SAM’s unique design aimed to engage the public—marking a departure from its Capitol Hill location. A 2003–2007 expansion— led by Allied Works Architecture—introduced a modernist glass skyscraper that contrasts with the original structure. Despite this evolution, the classic postmodern facade remains.
Olympic Sculpture Park
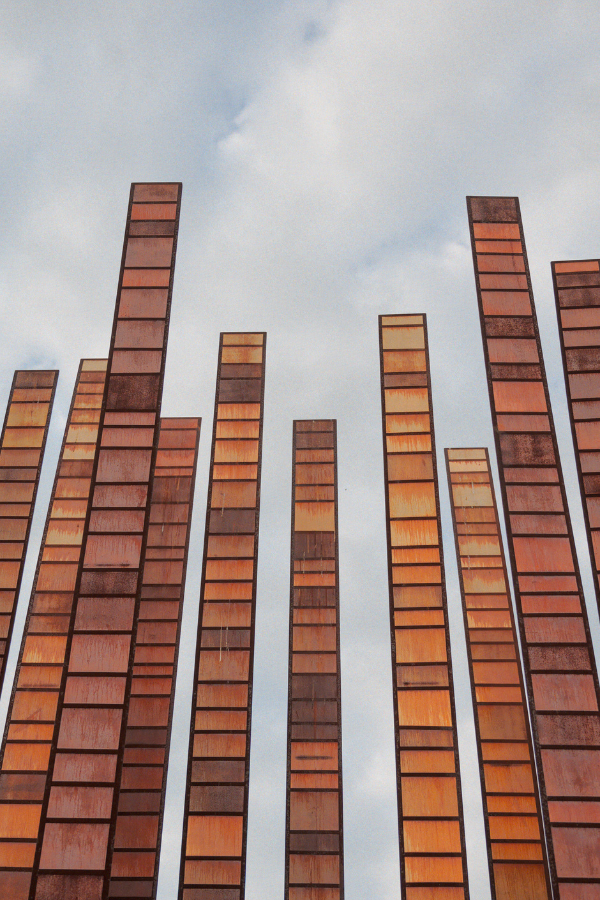

The Olympic Sculpture Park acts as an extension of the Seattle Art Museum (SAM). It is a nine-acre waterfront green space that is just a mile north of SAM. Recognizing its location on Coast Salish land, the volunteer park integrates monumental artworks into a continuous Z-shaped platform. It bridges the urban core to the revitalized Seattle waterfront.
The innovative design—winner of an international competition—descends 40 feet from the city to the water with panoramic views of the skyline and Elliot Bay. It is more than an art institute. The park features diverse landscapes—including temperate evergreen and deciduous forests and a shoreline garden—creating an immersive experience that redefines the relationship between art and urban space.
Frye Art Museum
The Frye Art Museum has welcomed visitors to Seattle’s First Hill neighborhood since 1952. It is the city’s sole free art museum. Founded by Charles and Emma Frye, it showcases their Founding Collection of late-nineteenth and early-twentieth-century European art.
Charles Frye’s will stipulated free admission, permanent display, and natural light for the artworks. Despite its conservative origins, the museum evolved post-2007 to include contemporary forms like Conceptual Art. The building that Paul Thiry originally designed underwent a mid-1990s expansion and renovation by architect Rick Sundberg.
This has added an auditorium and education studio. The Frye continues to reflect Seattle’s identity—fostering dialogue on contemporary issues through diverse exhibitions and community engagement.
Nordic Museum
The Nordic Museum in Seattle has been designed by architectural firm Mithun. It blends contemporary design with traditional Scandinavian influences. The $45 million, 57,000-square-foot building replaces the museum’s previous site—offering an elegantly simple structure wrapped in vertical zinc striae.
The entrance features a soaring space reminiscent of intricate fjords, with white walls creating a zigzagging atrium. The design aims to evoke a mythic quality and visceral feelings of crystalline-faceted geography. The museum’s core exhibition displays—tracing 12,000 years of Nordic history—utilize bridges to connect Nordic and Nordic American exhibits—symbolizing migration and cultural exchange.
Historic Architecture and Preservation
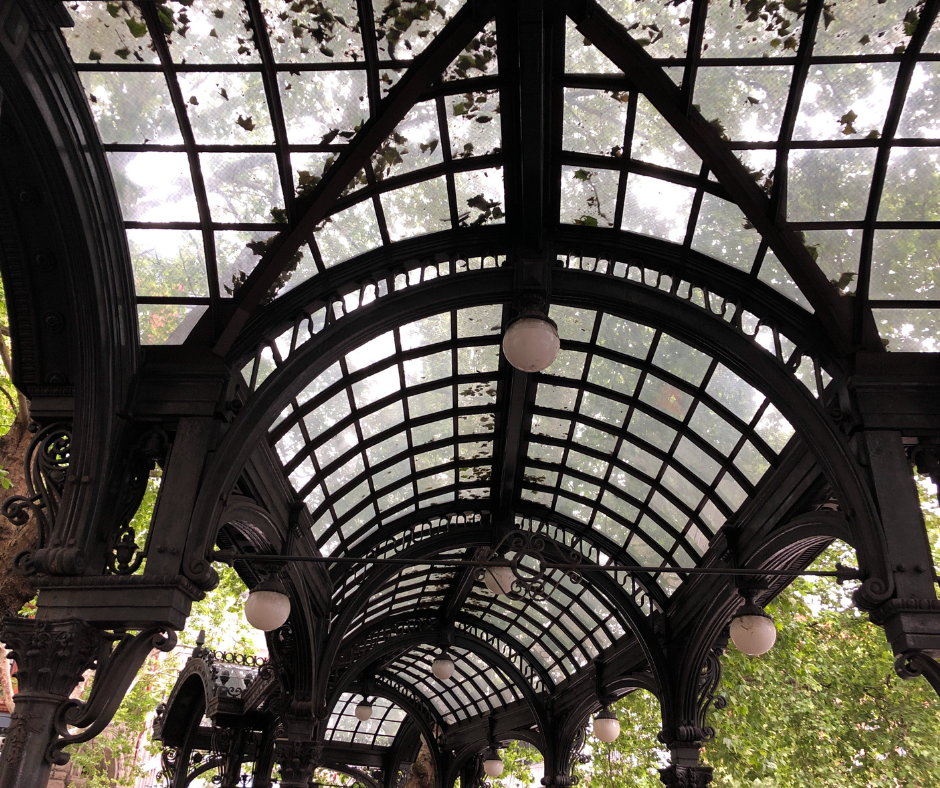

Seattle boasts a rich heritage of historic architecture—notably in districts like Pioneer Square and the Pike Place Market. It is a reflection of the city’s evolution since the late 19th century. Pioneer Square—with its Romanesque Revival structures—is Seattle’s first historic district. The iconic Pike Place Market—dating back to 1907—preserves its original charm amid urban development.
Preservation efforts are crucial to maintaining the city’s cultural identity. They involve adaptive reuse and restoration projects. Striking a delicate balance between honoring the past and embracing modernity, Seattle’s commitment to historic preservation ensures architectural gems like the Pike Place Market coexist harmoniously with the dynamic, contemporary cityscape—fostering a unique and enduring sense of place.
Green Architecture and Sustainable Design
Seattle also leads in sustainable architecture—championing eco-friendly design to combat climate change. Notable structures like the Bullitt Center and the Climate Pledge Arena showcase the city’s commitment to green buildings.
The Bullitt Center is an innovative commercial space that was designed to generate energy, harvest rainwater, and incorporate sustainable materials. Seattle’s ethos emphasizes sustainable design initiatives. This is important for promoting a future where architecture harmonizes with the environment. It minimizes ecological impact while fostering a resilient and eco-conscious urban landscape.
Public Spaces and Urban Design
Seattle’s urban design thrives on architectural interventions that shape vibrant public spaces. Parks like Olympic Sculpture Park—blending art with nature—exemplify this synergy. Waterfront developments—such as the revitalized Seattle waterfront and the Amazon Spheres—create dynamic urban landscapes. Urban renewal projects—notably in areas like Pioneer Square—reflect a commitment to preserving heritage while fostering modernity. Seattle’s architectural endeavors contribute to the city’s rich public realm—encouraging community engagement and cultural vitality.
Cultural and Artistic Influences
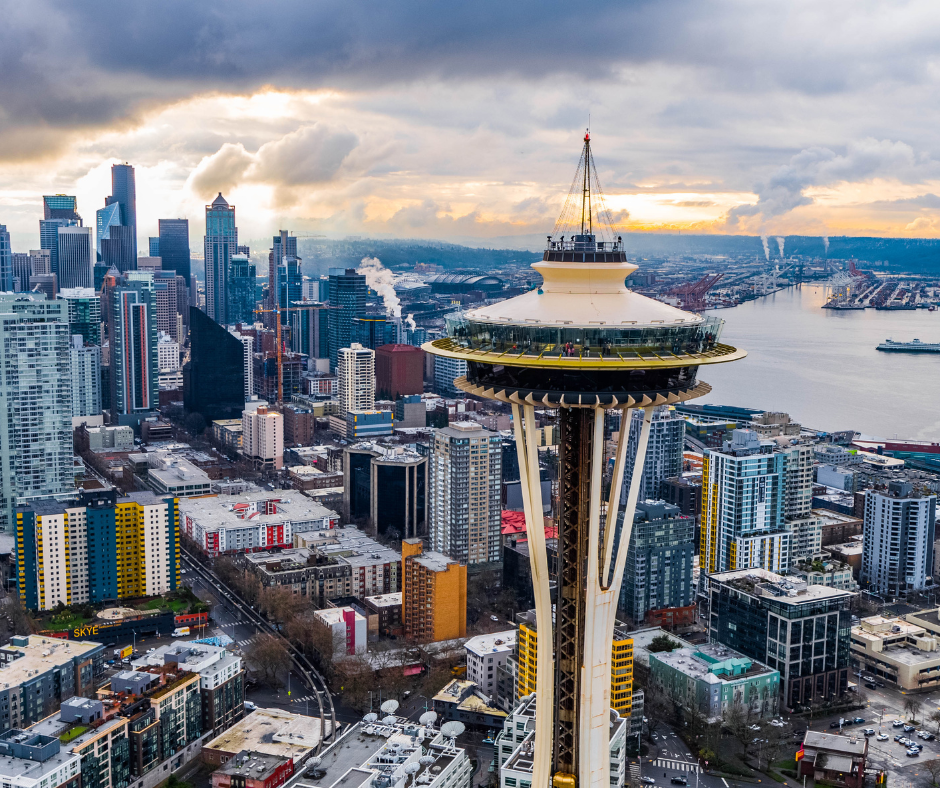

Seattle’s architectural diversity is influenced by luminaries like Minoru Yamasaki—architect of the Pacific Science Center—and Steven Holl—designer of the Chapel of St. Ignatius—who capture the city’s rich cultural tapestry. Public art by Dan Corson—as seen in the Sonic Bloom installation at the Pacific Science Center—further shapes the cityscape.
Cultural institutions like the Seattle Art Museum—designed by Venturi, Scott Brown, and Associates—contribute to Seattle’s architectural narrative. These elements collectively showcase the city’s commitment to blending artistic expression and cultural inclusivity within its urban design.
Upcoming Architectural Projects
Seattle’s future skyline promises dynamic changes with upcoming architectural projects. These include many office buildings and commercial buildings like the Exchange Building, a new downtown library, parking garages, and much more.
With sustainable design at the forefront, these projects aim to redefine the city’s architectural identity along with providing all public amenities. As Seattle continues to evolve, these ventures are poised to shape the skyline—reflecting the city’s commitment to innovation, sustainability, and aesthetic diversity.
Final Thoughts on Seattle’s Skyline
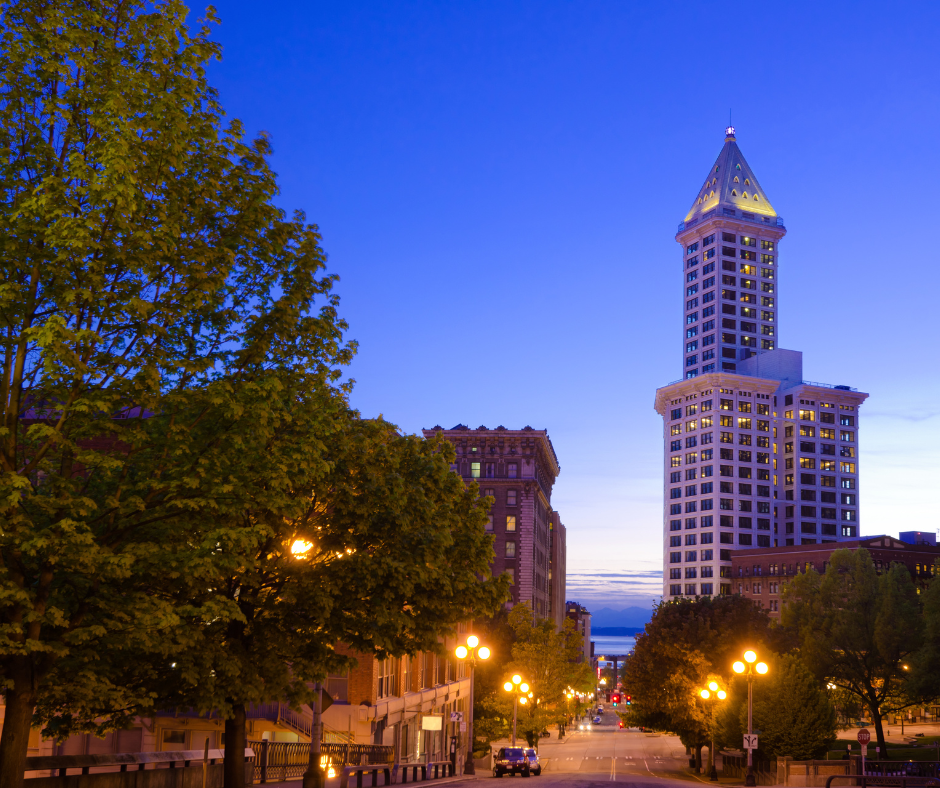

From Seattle’s tallest building—the 76-story Columbia Center—to Seattle Center to King Street Station, Seattle’s skyline is a living canvas. Each structure narrates a chapter in Seattle’s story. The cityscape mirrors the synergy between its rich history and futuristic ambitions. We encourage you to draw inspiration from Seattle architecture next time you visit the stunning city but don’t forget to marvel at the natural beauty, too. After all, Mount Rainier is visible just beyond Seattle’s skyline.
By Anila Hasnain.



