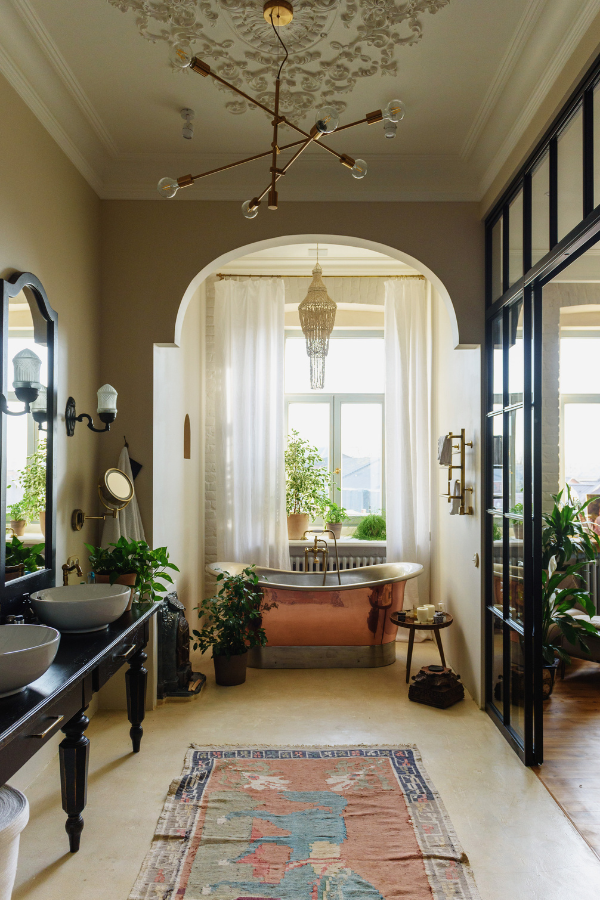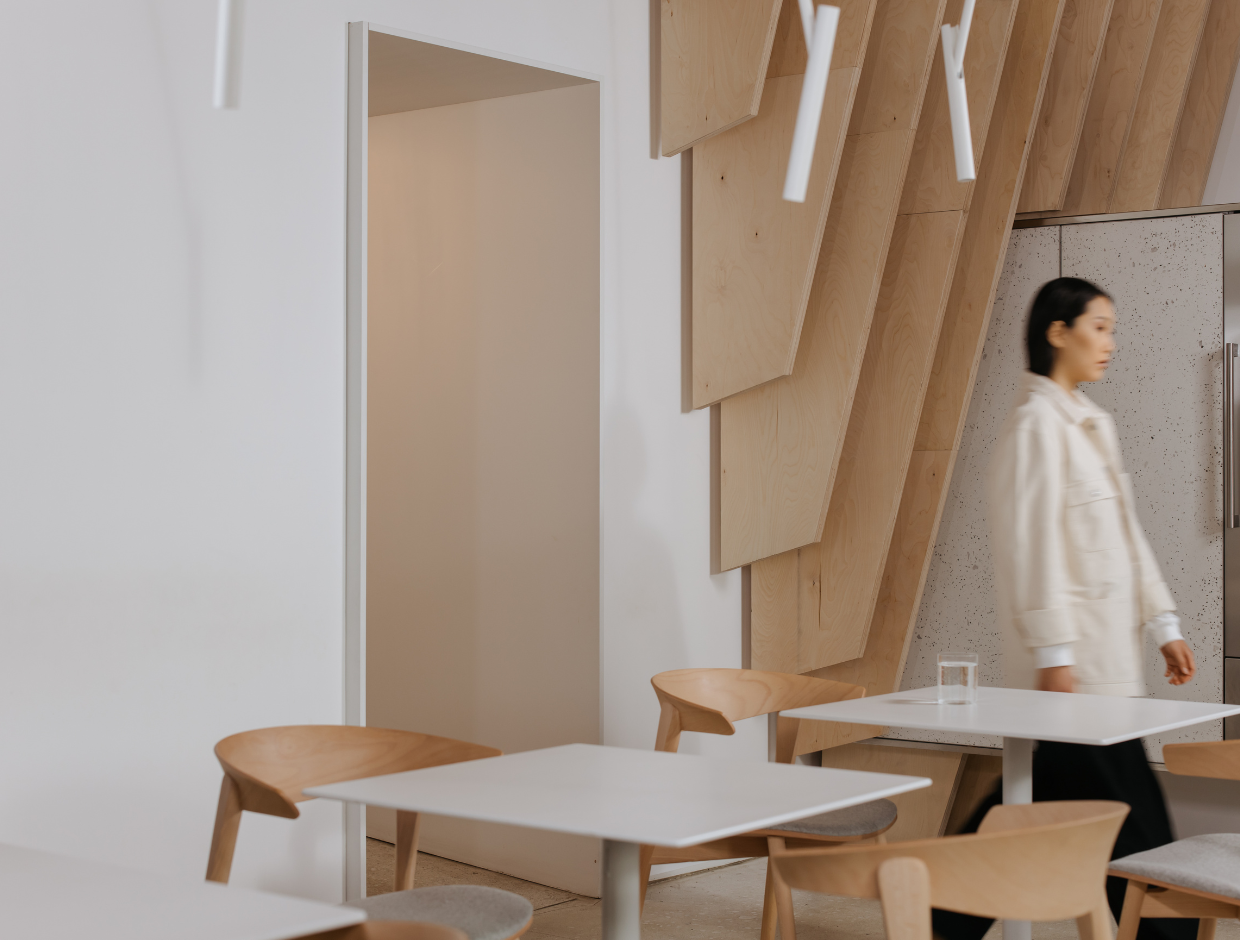

Keep Austin Weird, But No More Windowless Bedrooms!
Summary
Regulations banning windowless bedrooms prompt architectural innovation by requiring designs that incorporate natural light, enhancing both aesthetics and occupant health. Examples from cities like Copenhagen and Tokyo show how architects have creatively integrated natural light into dense urban settings, leading to more sustainable and livable designs. Interviews with architects confirm that these changes, while challenging, are driving the industry toward more human-centric and environmentally conscious building practices.
Reflection Questions
Journal Prompt
Can anyone who needs to breathe fresh air, enjoy stunning views, rely on their circadian rhythm, or prepare for the day in the soft glow of natural light actually justify windowless bedrooms? Apparently, someone could because there was no windowless room ban in Austin, Texas until this week. As this broadcast of All Things Considered notes, “If you don’t need a window, you can build more housing.” The justification for windowless rooms was the city’s ability to promote high density redevelopment in areas without affordable housing or student accommodations.
All About Austin’s Windowless Rooms Ban


The Austin City Council has recently moved to ban the construction of windowless bedrooms, primarily as a response to concerns about the impact of such living conditions on mental health and well-being. This legislative change was driven by a combination of student advocacy and research demonstrating that natural light is crucial for psychological and physical health—whether they’re in an office building or their dorm rooms. The push was particularly strong in areas like the West Campus neighborhood near the University of Texas at Austin, where a significant number of students were living in the school’s windowless dorm.
The Austin City Council’s decision to amend the building code was influenced by studies and feedback indicating that living without natural light can lead to increased depressive symptoms and general disorientation. A notable case was presented by Roosh Bhosale, whose thesis found that the lack of natural light negatively impacted mental health among students, a finding that galvanized community and student body support for the ban.
Having lived in places where windowless dwellings are expressly forbidden (although I saw single windows in Chicago that opened up to the brick facade of my neighbor just 3 feet away), I was so surprised to hear that this was allowed. And in college dorms, no less. Add the claustrophobia of your space to the stress of schoolwork and you’re sure to see an uptick in depression, anxiety, and loneliness.
Melissa Grove, DesignDash Co-Founder, Laura U Design Collective COO
The change in the building code will replace the allowance for either natural or artificial light with a requirement for both. This means developers can no longer construct bedrooms without windows. The only exception to providing a bedroom window is if there is a borrowed light source from another room with natural light, like living rooms. This adjustment aims to ensure that all residents have some access to natural light, addressing both safety standards and quality of life concerns.
This legislative shift highlights a broader recognition of the importance of living conditions in influencing residents’ health and underscores a commitment to improving housing standards in the city.
How Were Windowless Rooms Legal Given Austin’s Emergency Egress Requirements?
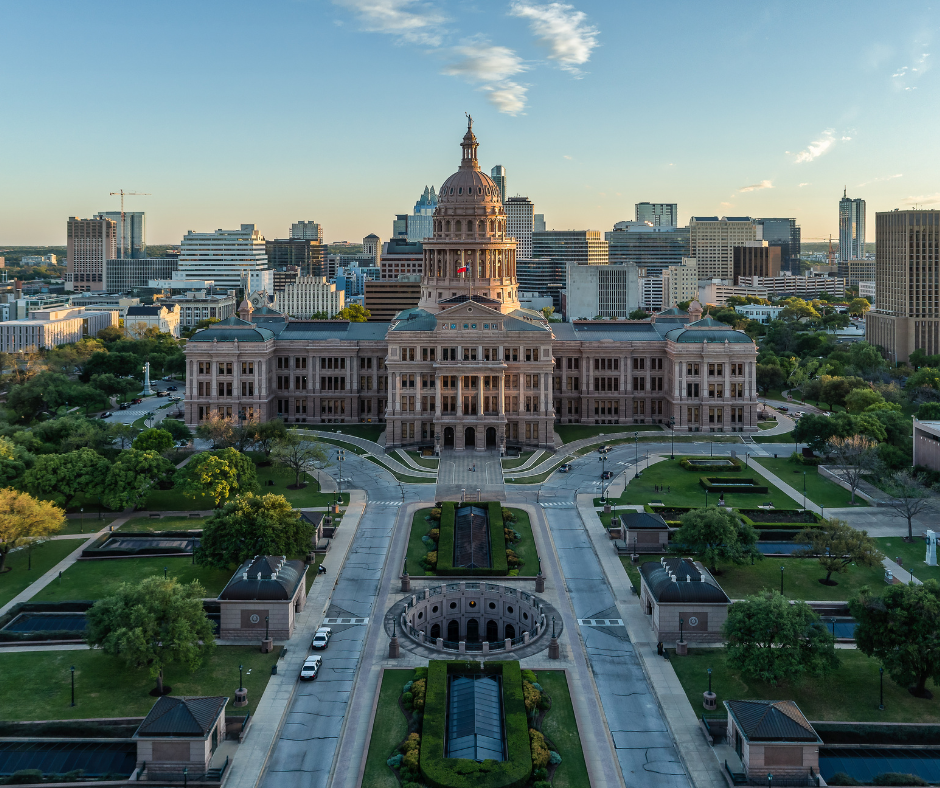

Austin has adopted the IBC along with other technical codes. The city follows the 2021 version of the International Building Code, which came into effect on September 1, 2021. This adoption includes the International Existing Building Code (IEBC) and other related codes to ensure safety and functionality for future occupants.
For example, the IEBC’s emergency egress requirements now apply to all buildings in Austin. Typically, this means that each room must include an operable window or a clear path to the outdoors (an emergency escape route). For existing windowless bedrooms, especially, these requirements are crucial because the lack of windows can limit natural pathways for escape or rescue operations. The building codes mandate alternative measures to compensate for the absence of windows, which is how windowless rooms were permitted in office buildings, dorms on the Texas campus, and other structures across the city.
This can include the installation of adequate artificial lighting, emergency lighting, and clearly marked escape routes that are easily accessible from windowless bedrooms. Additionally, the code may require the integration of ventilation systems that ensure air quality and smoke control, further safeguarding occupants in scenarios where natural ventilation through windows isn’t available.
Fuel your creative fire & be a part of a supportive community that values how you love to live.
subscribe to our newsletter
Why is the Windowless Ban So Important?
Economic Impact
The ban on windowless bedrooms may initially raise concerns about increased housing costs, as developers might face higher construction expenses to comply with new regulations. However, these costs can be offset by the long-term benefits of healthier living environments, which could lead to higher property values and attract more residents.
In rental markets, properties with better natural lighting and ventilation might command higher rents, but they also tend to have lower vacancy rates and longer tenant retention, which can be economically beneficial for landlords and developers. Moreover, healthier tenants can lead to lower healthcare costs and increased productivity, which can have positive ripple effects on the local economy.
Health Benefits


Natural light significantly impacts mental health, physical health, and overall well-being. Exposure to natural sunlight regulates the body’s circadian rhythms, which control sleep patterns and hormonal balance, thereby reducing the risk of disorders such as insomnia and depression.
Studies have also shown that natural light can enhance cognitive performance, mood, and general psychological health by increasing serotonin levels, which is beneficial for emotional and mental well-being. Moreover, sunlight is a natural source of vitamin D, crucial for bone health and immune system function. In windowless environments, the absence of natural light can lead to deficiencies in these areas, underscoring the health implications of such living conditions.
Social Implications
The potential social implications of banning windowless bedrooms are profound. Improved living conditions contribute to the overall quality of life, fostering happier, healthier communities. Access to natural light in residential areas can enhance social interaction and community engagement, as well-maintained and aesthetically pleasing environments are more inviting for residents.
These changes can also lead to reduced crime rates and increased safety, as well-lit and well-planned neighborhoods tend to deter criminal activities. Furthermore, by setting a standard for healthy living environments, even the most compact city can demonstrate a commitment to the well-being of their citizens, promoting social equity and setting a precedent for future urban planning and development initiatives.
Beyond Austin: Santa Barbara’s Windowless Dorm Controversy


The controversial Munger Hall at the University of California, Santa Barbara (UCSB) was originally planned to be a massive dormitory that would accommodate 4,500 students in largely windowless rooms. The project, backed by billionaire donor Charlie Munger, was designed with a focus on maximizing the use of space and included some features intended to promote social interaction, such as communal kitchens and living areas with access to natural light.
However, the design faced significant backlash due to its lack of windows in individual rooms, which many criticized for potential negative impacts on students’ mental and physical well-being. Concerns were also raised about the building’s aesthetic and its fit with the surrounding campus environment.
As a result of the criticism and a strong campaign by students and faculty, UCSB eventually scrapped the Munger Hall project. The university administration opted instead to seek alternative housing solutions that would align more closely with community expectations and student needs, emphasizing natural light and better living conditions.
This case highlights a broader debate in architectural and university circles about the balance between high-density, cost-effective student housing and the creation of living spaces that support the health and well-being of its residents. It serves as a significant example of community influence on large-scale housing projects in academic settings.
Comparing Austin’s Ban with Policies in Other Cities
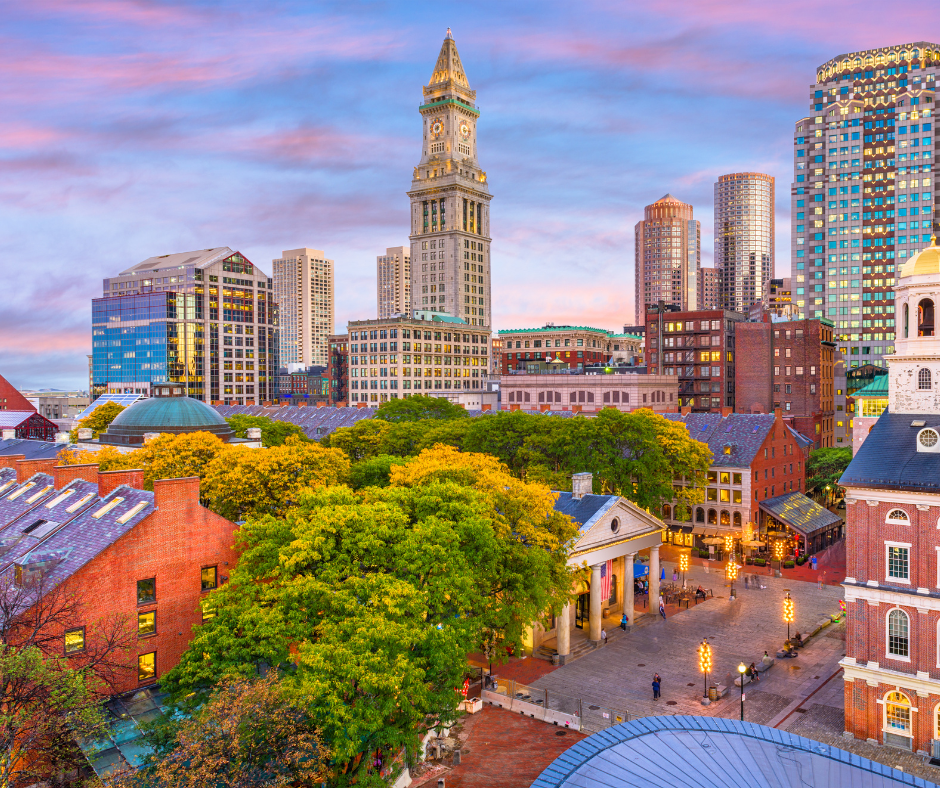

Several cities across the United States have begun to adopt or consider regulations similar to Austin’s windowless bedroom ban. For instance, Seattle and San Francisco have explored adjustments to their residential building codes to increase natural light access and improve ventilation, particularly in multi-family housing units. These cities recognize the growing body of evidence linking natural light exposure to better mental and physical health, which has spurred revisions in building codes to promote healthier living environments.
Cities like Boston and Denver are examining their housing codes to potentially include measures that address windowless bedrooms, especially in student and low-income housing areas. These considerations are often sparked by local advocacy groups and university studies demonstrating the adverse effects of poor living conditions on student health and academic performance. The discussion in these cities is still in the early stages, but they are closely monitoring the outcomes of such regulations in places like Austin and New York.
Overview of Existing Regulations in Cities like Chicago and New York
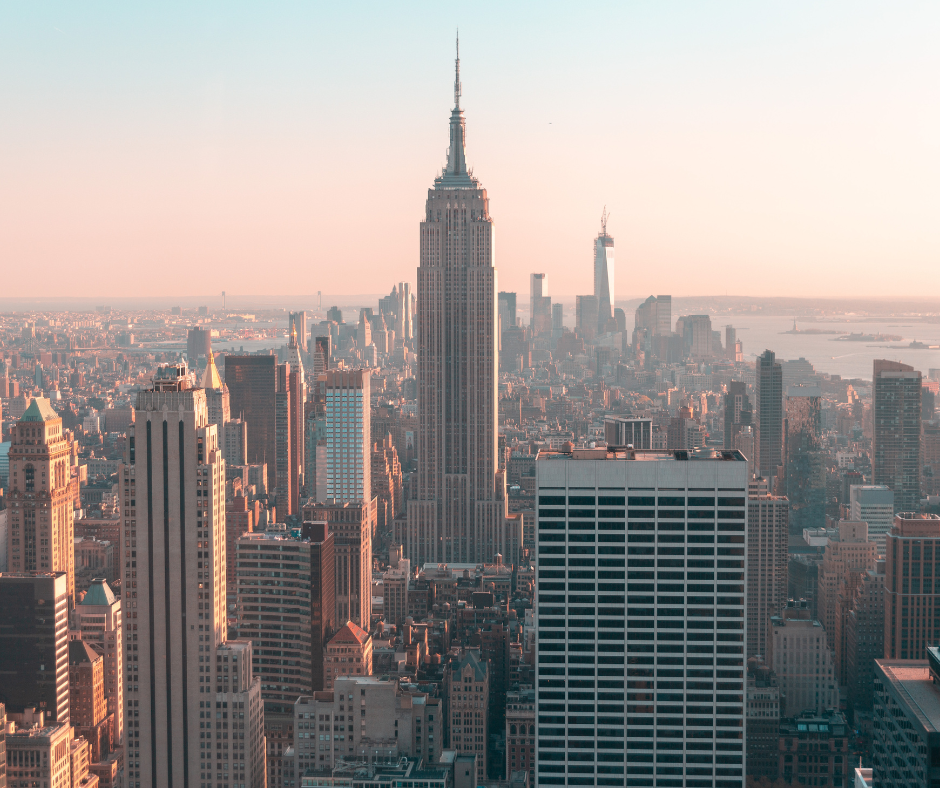

Chicago and New York have long-standing regulations requiring natural light in residential buildings. New York City’s Housing Maintenance Code, for instance, mandates that every habitable room have at least one window facing a street, a yard, or a court. Similarly, Chicago’s Residential Landlord and Tenant Ordinance ensures that all rental properties provide adequate light and ventilation, with specific requirements for window sizes and room dimensions to enhance residents’ quality of life.
Potential for Widespread Adoption of Similar Measures and the Driving Factors Behind These Considerations
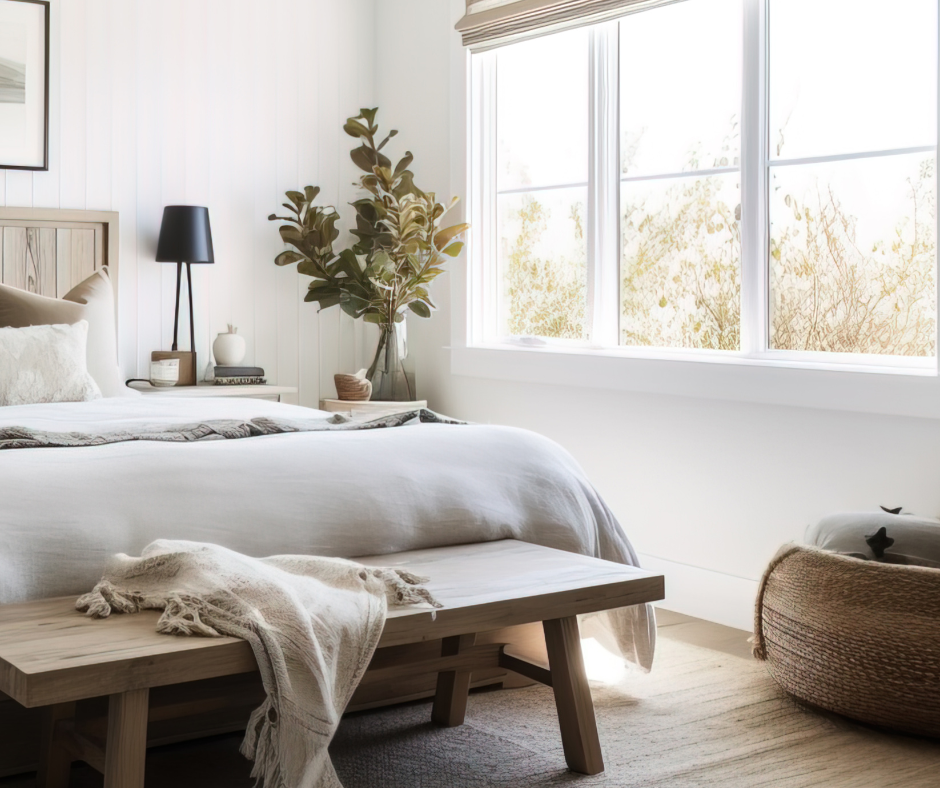

The potential for widespread adoption of windowless bedroom bans and similar measures is high, driven by increasing awareness of health and wellness issues linked to building design. Urban planners and public health officials advocate for these changes to address the challenges of urban living, such as limited space and high population density, which often lead to compromised living conditions. Additionally, as cities become more focused on sustainable and healthy urban development, these regulations are seen as integral to achieving broader environmental and social goals.
Exploring the Ban’s Implications for Design and Architecture
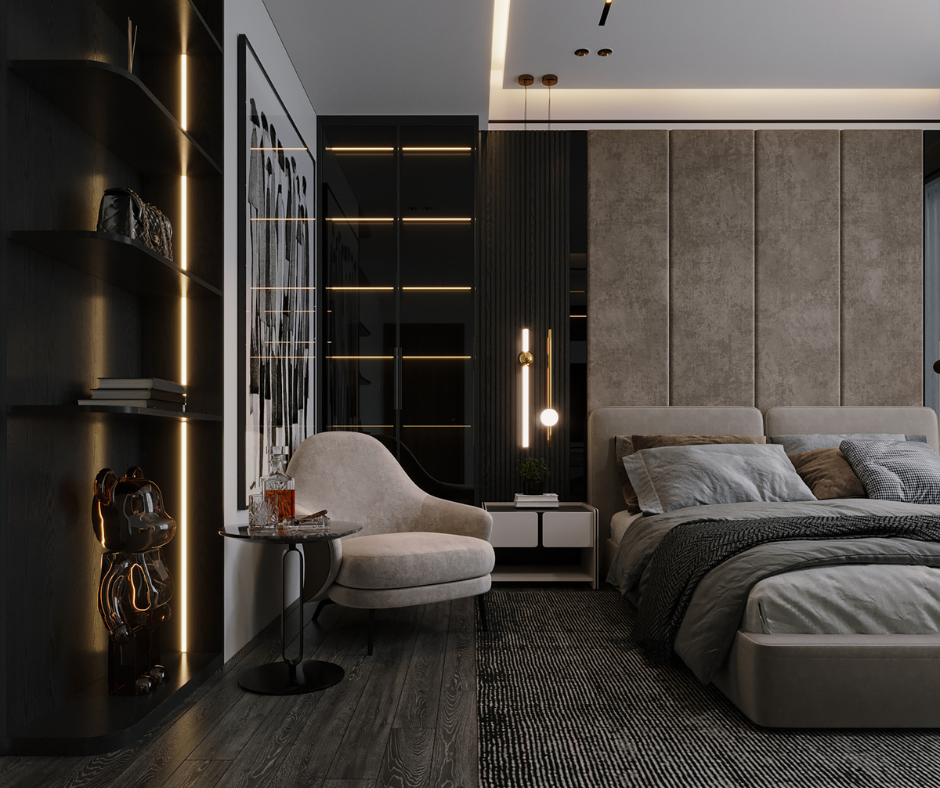

The ban on windowless bedrooms presents both challenges and opportunities for architectural design and building plans. Architects are challenged to rethink traditional layouts and come up with innovative solutions that incorporate natural light even in dense urban environments. This might include the use of light wells, skylights, and strategically placed communal spaces that allow light to permeate deeper into buildings.
Such designs not only comply with new regulations but also push the boundaries of creative architectural thought, leading to buildings that are not only functional but also aesthetically pleasing and beneficial for occupant health. Furthermore, these design changes can drive advancements in materials and construction technologies, such as the development of more efficient, transparent, or reflective materials that enhance natural lighting.
How Other Countries Have Approached Windowless Bedroom Bans
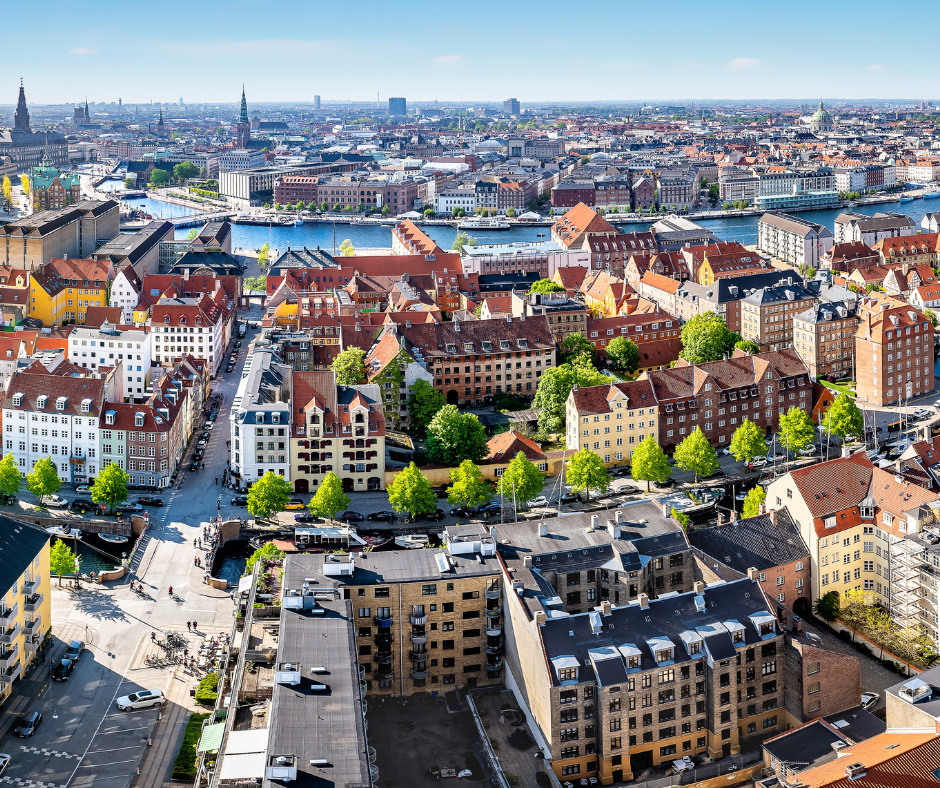

In response to regulations similar to the windowless bedroom ban, cities like Copenhagen and Tokyo have seen innovative architectural solutions. For example, in Copenhagen, the “Mountain Dwellings” apartment building by Bjarke Ingels Group features a terraced design where every apartment has a roof garden, and all living spaces face outwards to maximize light and views.
Tokyo’s “House NA” by Sou Fujimoto Architects uses a fully transparent façade that not only brings in ample natural light but also challenges conventional notions of privacy and connectedness to the urban environment. These case studies highlight how regulations can lead to groundbreaking design that transforms how we think about living spaces.
Architect and Designer Perspectives


Interviews with architects and designers reveal that regulations requiring natural light in all living spaces significantly impact their work, shifting the focus towards more human-centric design. Many express that while these regulations pose initial constraints, they ultimately serve as a catalyst for innovation, pushing the industry towards more sustainable and livable designs.
For instance, architects are exploring modular designs that allow for flexibility in light access or using reflective materials and strategic building orientations to enhance natural light penetration. The consensus among professionals is that while adapting to these regulations requires a shift in thinking and design practices, the long-term benefits to urban design and inhabitant well-being make it a worthwhile endeavor.
Final Thoughts on Austin’s Windowless Ban
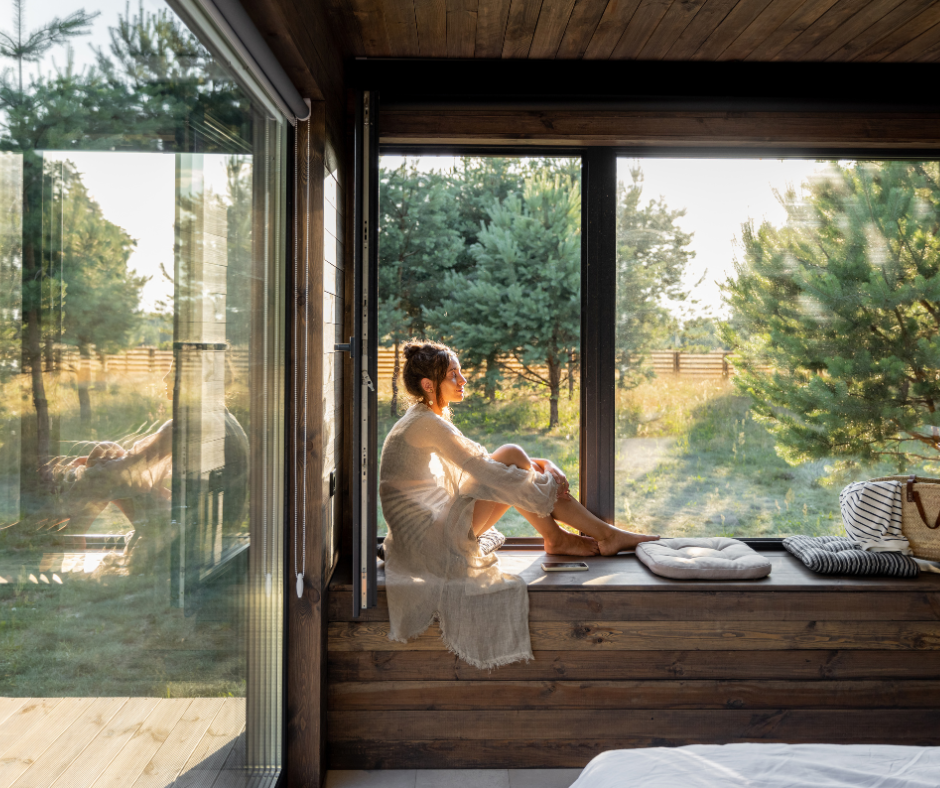

The movement towards healthier living environments, exemplified by regulations like the ban on windowless bedrooms, signifies a profound shift in urban planning and architectural design that prioritizes human well-being over mere economic and spatial efficiencies. This evolution in building standards reflects a broader societal recognition of the impact that living environments have on mental and physical health. By mandating access to natural light and improved air quality, cities are not only enhancing the immediate living conditions of their inhabitants but are also setting a precedent for future developments to consider the long-term well-being of residents.
The importance of designing spaces for people, rather than just meeting density or budget constraints, highlights a paradigm shift towards creating communities that are not only sustainable but also supportive of a higher quality of life. This trend towards human-centric design is a critical step in addressing the complex challenges of modern urban living, suggesting a future in which buildings and cities are crafted with the health and happiness of their residents at the forefront.




