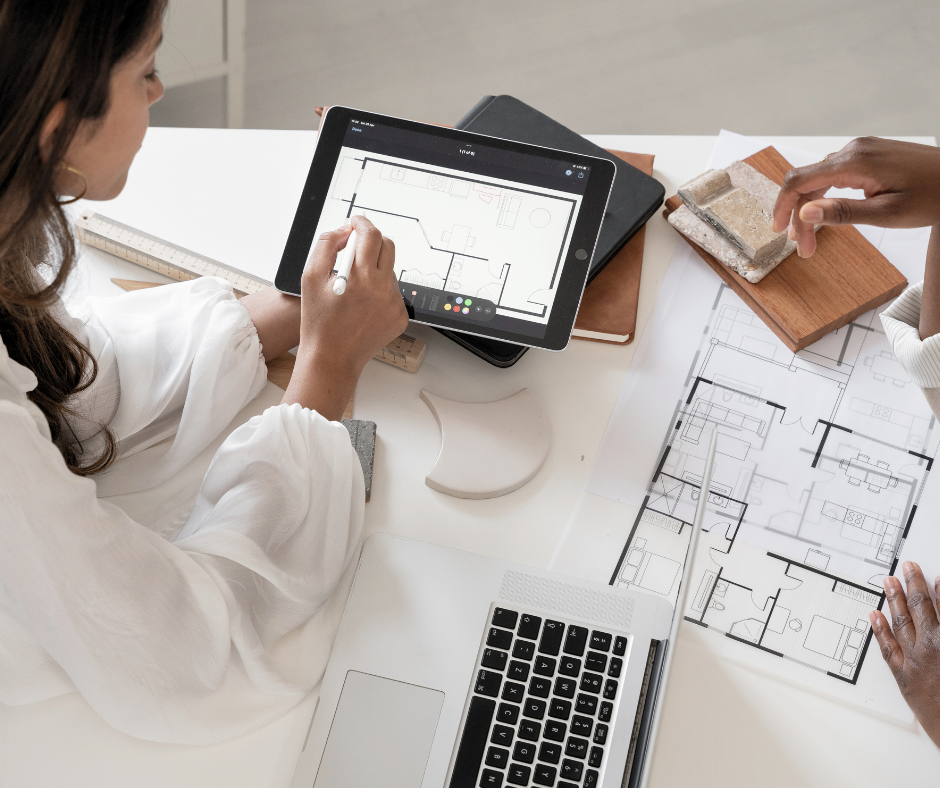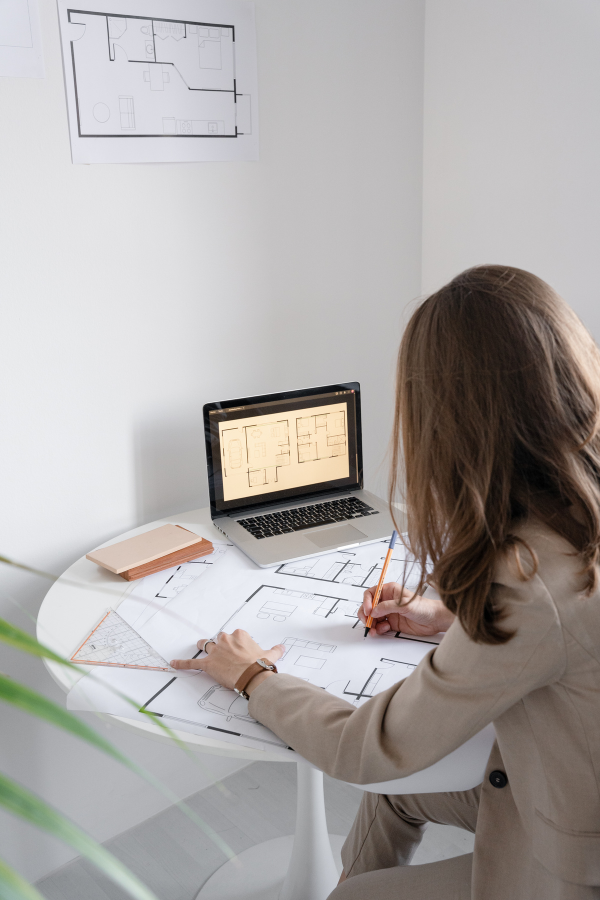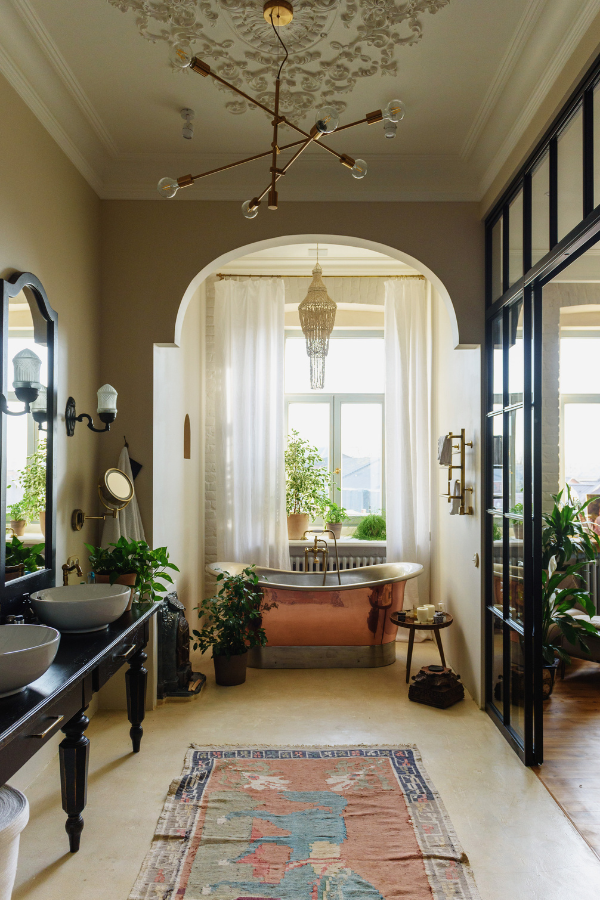

A Winning Combination: How AutoCAD and SketchUp Can Enhance Your Design Projects
Summary
Reflection Questions
Journal Prompt
Both AutoCAD and SketchUp have their own offers unique strengths that—when used together—can significantly enhance your design projects. In this article, we will explore the value of AutoCAD vs. SketchUp, their individual advantages, and how they can be used in concert by architects and interior designers. As a reminder, users can try both AutoCAD and SketchUp free during a trial period. However, the free version typically expires after a month or so of use.
AutoCAD vs SketchUp: The Unique Strengths of Each Tool


Before we explain how AutoCAD and SketchUp Pro can work together, it’s important to understand the strengths of each tool individually.
AutoCAD
Precision Drafting and Detailed Design
Not to be confused with AutoCAD LT, AutoCAD—short for “Automatic Computer-Aided Design”—is renowned for its precision in drafting and its ability to produce detailed design plans. It has been a cornerstone of the design and engineering-specific industries for quite a while now.
AutoCAD’s pro version provides a platform for creating 2D and 3D drawings with unparalleled accuracy. This tool is indispensable when it comes to producing architectural and civil engineering plans that demand meticulous attention to detail.
Ability to Work with Complex Structures and Large Datasets


AutoCAD’s powerful and versatile drafting capabilities make it an excellent choice for handling complex projects and large datasets. Whether it’s designing a multi-story building with intricate architectural elements or an extensive urban development plan, AutoCAD’s robust set of features, versions, and tools ensures that no project is too big or too intricate.
Compatibility with a Wide Range of Other Professional Software
AutoCAD seamlessly integrates with numerous other professional design and engineering software packages. This compatibility makes it a central hub for professionals working on diverse aspects of a project. Whether it’s interfacing with structural analysis software, electrical design tools, or project management systems, AutoCAD provides an open environment for collaboration and data sharing.
SketchUp
Intuitive 3D Modeling and Visualization
SketchUp is celebrated for its user-friendly approach to 3D modeling and visualization. It allows designers to create 3D models of architectural and interior spaces effortlessly.
SketchUp’s intuitive user-friendly interface and tools enable users to bring their creative design ideas to life with ease. It’s particularly beneficial for designers who need quick and interactive 3D representations of their concepts.
Easy Integration of Textures and Real-World Elements


One of SketchUp’s remarkable features is its ability to integrate textures and real-world elements into 3D warehouse models. This capability enables designers to visualize their creations with lifelike details. You can apply realistic materials, textures, and even import real-world surroundings —such as landscapes and furniture – to create immersive design environments.
Rapid Prototyping and Interactive Design
Designers can quickly iterate on their ideas—allowing for real-time feedback and adjustments. The software’s ability to provide clients with interactive walkthroughs and virtual tours of their future spaces is a game-changer in the design industry.
Harmonizing the Two for Enhanced Results


Now that we’ve explored the individual strengths of AutoCAD and SketchUp, let’s take a closer look at how these two tools can be used in concert to enhance results.
Seamless Workflow Integration
One of the primary advantages of using both AutoCAD and SketchUp is the seamless workflow integration they offer and the new features they constantly integrate. Design professionals can efficiently transition from AutoCAD drafts to SketchUp models. Here’s how that typically works.
Creating Detailed Plans in AutoCAD
Start modeling by using AutoCAD to produce precise 2D plans, elevations, and sections. These drawings serve as the foundation for your design project—ensuring accuracy and adherence to design standards.
Fuel your creative fire & be a part of a supportive community that values how you love to live.
subscribe to our newsletter
Visual Prototypes in SketchUp
Once you have your detailed plans in AutoCAD, import them into SketchUp. SketchUp can read AutoCAD files—allowing you to build 3D models on top of your 2D drafts. This process bridges the gap between detailed technical drawings and immersive 3D models.
Benefits of the Hybrid Approach
By adopting this hybrid approach, you can harness the precision and detail of AutoCAD while simultaneously enjoying the visual richness and interactive capabilities of SketchUp.
This combination not only streamlines your design process but also facilitates effective communication with clients and stakeholders.
Enhanced Collaboration


Collaboration is an essential aspect of all kinds of design projects, and AutoCAD or SketchUp offers tools to enhance command-line effectiveness and teamwork. They also help improve the learning curve of the team members including engineers, architects, and designers.
Sharing CAD Drafts and 3D Models with Teams
AutoCAD and SketchUp Pro provide easy ways to share your work with team members. AutoCAD drawings can be shared in industry-standard formats—such as DWG files—ensuring compatibility with other professionals in your project.
SketchUp models can be shared as SKP files—which can be opened and edited by other SketchUp users. This facilitates efficient collaboration among architects, interior designers, engineers, and other stakeholders.
Streamlining Feedback and Design Iterations
Design projects are rarely static. They often require numerous iterations and changes. AutoCAD and SketchUp make it easy for engineers to incorporate feedback and implement design revisions.
AutoCAD’s precise drafting tools facilitate the incorporation of detailed changes, while SketchUp’s friendly user interface allows for quick adjustments and visual updates. This iterative design process ensures that your project evolves to meet your client’s vision and requirements.
Layering and Organizing Design Elements
Effective organization and layering of design elements are crucial for maintaining control over your mechanical engineering or design project. Fortunately, AutoCAD and SketchUp offer powerful tools for this purpose.
Using AutoCAD Layers in SketchUp for Organized Modeling
AutoCAD’s layer management is renowned for its ability to organize and categorize elements within a drawing. When importing AutoCAD plans into SketchUp Studio, these layers can be maintained—helping designers keep track of different aspects of the project.
This integration allows for precise control and management of various design elements—from structural components to interior furnishings.
Efficiently Handling Changes and Updates
When design changes occur—whether initiated by the client or as a result of project development—the combined use of AutoCAD and SketchUp ensures that updates can be made efficiently. AutoCAD’s parametric design features make it easy to modify engineer dimensions and properties, while Google SketchUp’s intuitive interface enables you to adapt 3D models to reflect these changes.
This collaboration between the two software packages keeps the design process fluid and responsive to evolving project needs.
Specific Advantages for Architects


Architects stand to benefit significantly from the combined use of Auto-CAD software and SketchUp. Here are some specific advantages for architectural professionals.
Create Detailed Construction Drawings with AutoCAD
In the world of architecture, the creation of comprehensive construction documentation is a pivotal step in bringing a design to life. Architects are entrusted with the crucial task of translating their design concepts into precise, technical documentation that builders can follow meticulously. AutoCAD—renowned for its precision drafting—plays a vital role in this process. Here’s how:
- Floor Plans: Meticulous, to-scale 2D floor plans versions capture room dimensions, walls, doors, windows, and architectural components with precision.
- Elevations: Detailed building elevation views highlight facade design and cladding, showcasing architectural features with accuracy.
- Sections: Cut-through section drawings reveal interior details and structural elements, ensuring design integrity.
- Details: Construction details specify how building components like foundations, joints, and connections should be executed.
Bridge 2D and 3D with SketchUp
SketchUp’s 3D models and versions bring 2D architecture drawings to life—aiding in understanding aesthetics and ensuring design fidelity, especially for product designers. Align 2D and 3D representations for a holistic understanding and reliable discrepancy resolution.
Urban Planning and Landscape Design
For architects engaged in large-scale projects like urban planning and landscape design, the collaboration between AutoCAD and SketchUp pro becomes a potent toolset for tackling multifaceted challenges. Here’s how:
AutoCAD: Managing Large Datasets
- Site Plans: Meticulous engineer site plans encompass property boundaries – existing structures, and spatial frameworks.
- Infrastructure Layouts: Precision is essential for roads, utilities, and drainage systems for engineers to understand.
- Zoning Diagrams: AutoCAD facilitates zoning diagrams that illustrate land-use designations and development restrictions.
SketchUp: Visualizing Large-Scale Projects in 3D
- 3D Cityscapes and Landscapes: Crafting 3D SketchUp models of cityscapes, landscapes, or public spaces offers a comprehensive view.
- Holistic Approach: Transition from technical drawings to immersive 3D model versions for both technical and visual consideration.
3D Printing and Model Creation
The rise of 3D printing version has revolutionized architecture and the CAD industry—allowing architects to transform their digital models into tangible physical representations.
AutoCAD: Precision for 3D printing
- Creating Detailed 3D Models: Architects can create models with precise dimensions and specifications.
- Preparing for 3D Printing: AutoCAD optimizes 3D models for the chosen 3D printing technology.
SketchUp Studio: Crafting Visually Stunning Models
- Immersive 3D Modeling: SketchUp excels in creating visually striking models with intricate architectural details.
- Exporting for 3D Printing: Google SketchUp Studio allows for streamlined export of 3D models for various 3D printing technologies.
The combination of AutoCAD and SketchUp allows architects to transition seamlessly from the digital realm to the physical one—offering clients tangible representations of their designs, revolutionizing architectural modeling, and enhancing design concept presentation.
Specific Advantages for Interior Designers


Designers can also reap numerous benefits from the synergy between AutoCAD and SketchUp. Here are some specific advantages for interior design professionals.
Spatial Planning and Furniture Arrangement
The design journey often begins with the creation of detailed floor plan versions. This is where it is important to learn AutoCAD and take steps with its impeccable 2D drafting capabilities. Designers rely on AutoCAD to craft precise, to-scale 2D floor plans that faithfully represent the physical dimensions and layout of the space.
AutoCAD’s toolbox is a treasure trove for designers—allowing them to draw walls, windows, doors, and other architectural elements with meticulous precision. Accurate measurements and precise layouts are the essence of these 2D plans. In addition, AutoCAD’s library of furniture symbols and objects enables designers to incorporate furniture elements into their layouts—providing the first glimpse of how the space might come to life.
Once the detailed 2D floor plans are polished in AutoCAD architecture, they are seamlessly imported into SketchUp – where the magic truly begins. SketchUp takes these flat 2D layouts and breathes life into them by transforming them into immersive 3D models.
In the 3D realm of SketchUp, interior designers can experiment with furniture placement, spatial configurations, and free interior elements. The 3D environment enables dynamic manipulation of furniture and décor—allowing designers to effortlessly move, rotate, and resize objects within the space.
This real-time experimentation is a game-changer—providing a tangible understanding of how different arrangements can impact the overall functionality and aesthetics of the design.
Client Visualization and Iterations
The power of SketchUp shines brightest when it comes to client presentations. Designers can add textures, materials, and lighting to the 3D model—bringing it to life in a way that is almost photorealistic. Clients can easily walk through the virtual space and see how different design elements interact. This immersive experience empowers clients to make informed decisions about materials, colors, and free layout choices.
Moreover, the dynamic 3D models in SketchUp versions make it easy to accommodate client feedback and iterate on design concepts. Designers can quickly implement changes and variations—ensuring the final design aligns precisely with the client’s vision.
This seamless transition between AutoCAD and SketchUp streamlines the design process and ensures that the spatial planning and furniture arrangement are perfected—down to the smallest detail.
Material and Texture Visualization
In interior design, material and texture visualization are of paramount importance. With SketchUp, designers can render interiors with various materials and finishes—creating a truly immersive and realistic experience. The ability to visualize how different materials—such as wood, stone, fabric, or glass—will look in the designed space is invaluable for both designers and clients.
This feature enables designers to make informed decisions about material choices—ensuring that the final design aligns precisely with the client’s expectations. It allows clients to see and understand how different materials impact the aesthetics and ambiance of the space.
This level of visualization not only enhances the design process but also fosters greater confidence and satisfaction among clients.
Interactive Walkthroughs with Clients
SketchUp’s interactive 3D models are perfect for creating walkthroughs and virtual tours. Designers can guide clients through their proposed design—giving them a firsthand experience of the space. This dynamic presentation style enables clients to explore the design from different angles and viewpoints—providing a more comprehensive understanding of the final outcome.
Moreover, SketchUp’s interactive 3D models facilitate free communication and open collaboration. Clients can provide feedback and make informed decisions about design elements on the spot—ensuring that the final design aligns perfectly with their vision and requirements.
This level of client engagement is instrumental in delivering designs that not only meet but exceed expectations.
Tips and Tricks for Maximizing Efficiency


To conclude, here are some tips and tricks for maximizing efficiency when using AutoCAD and SketchUp together.
Recommended Plugins and Extensions for Both Software
Explore the wide range of free software plugins and extensions available for both AutoCAD and SketchUp on the AutoCAD and SketchUp shop. These add-ons can considerably enhance the functionality of the software and streamline various design tasks.
Streamlining Data Transfer and Avoiding Common Pitfalls
Invest time in understanding the best practices for transferring data between AutoCAD and SketchUp. Avoid common pitfalls—such as file format compatibility issues—and adopt efficient data transfer workflows.
Resources for Continuous Learning and Updates
The design industry standard is continually evolving, and staying updated with the innovative features and techniques in AutoCAD and SketchUp is essential. Take advantage of all the online resources, tutorials, and training programs to ensure you are making the most of these powerful design tools and improve your organization’s learning curve.
By Anila Hasnain.








